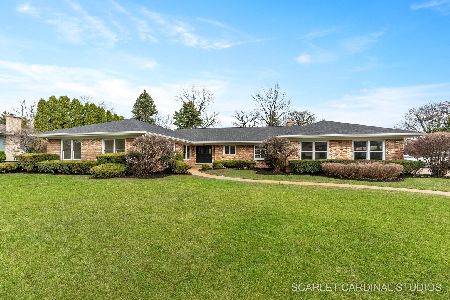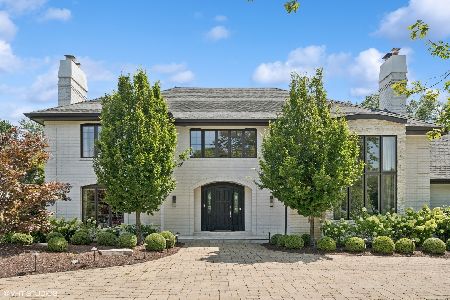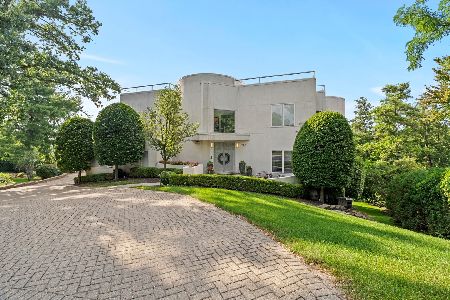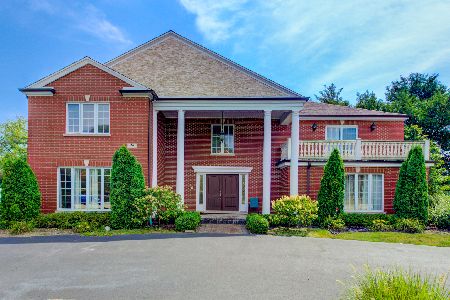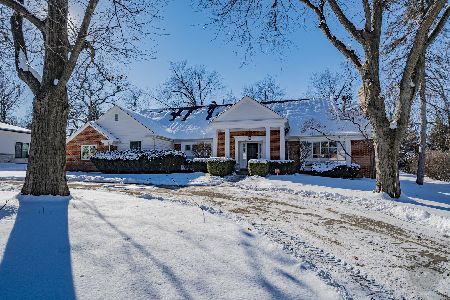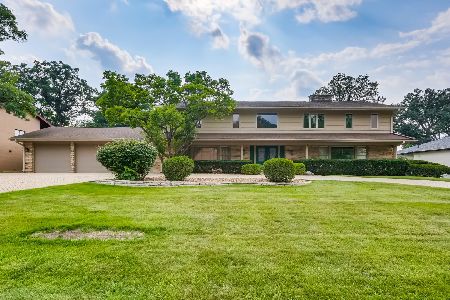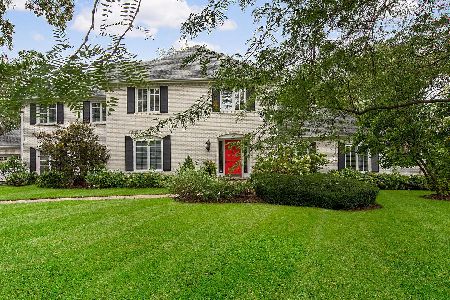8 Concord Drive, Oak Brook, Illinois 60523
$1,400,000
|
Sold
|
|
| Status: | Closed |
| Sqft: | 3,017 |
| Cost/Sqft: | $464 |
| Beds: | 4 |
| Baths: | 4 |
| Year Built: | 1968 |
| Property Taxes: | $10,953 |
| Days On Market: | 332 |
| Lot Size: | 0,50 |
Description
This stunning, remodeled, brick ranch seamlessly combines comfort and sophistication. Located on an expansive .5 acre lot in Brook Forest, this exquisitely updated residence exemplifies upscale living and contemporary convenience. With four generous bedrooms and three and a half bathrooms, it provides a warm and functional space. The home showcases a brand-new kitchen, updated bathrooms, modern lighting, new flooring, and convenient main floor laundry/mudroom, along with a spacious finished basement that includes a wet bar and multiple entertaining areas. Enjoy the sprawling backyard from the covered, tiled patio! The Brook Forest community provides a variety of amenities such as parks, playground, and tennis courts. It is located within the highly regarded Hinsdale Central High School District and is conveniently close to shopping centers, expressways, and other local facilities.
Property Specifics
| Single Family | |
| — | |
| — | |
| 1968 | |
| — | |
| CUSTOM | |
| No | |
| 0.5 |
| — | |
| Brook Forest | |
| 500 / Annual | |
| — | |
| — | |
| — | |
| 12303175 | |
| 0627403011 |
Nearby Schools
| NAME: | DISTRICT: | DISTANCE: | |
|---|---|---|---|
|
Grade School
Brook Forest Elementary School |
53 | — | |
|
Middle School
Butler Junior High School |
53 | Not in DB | |
|
High School
Hinsdale Central High School |
86 | Not in DB | |
Property History
| DATE: | EVENT: | PRICE: | SOURCE: |
|---|---|---|---|
| 8 May, 2025 | Sold | $1,400,000 | MRED MLS |
| 7 Apr, 2025 | Under contract | $1,399,000 | MRED MLS |
| 4 Apr, 2025 | Listed for sale | $1,399,000 | MRED MLS |
| 17 Feb, 2026 | Listed for sale | $1,600,000 | MRED MLS |
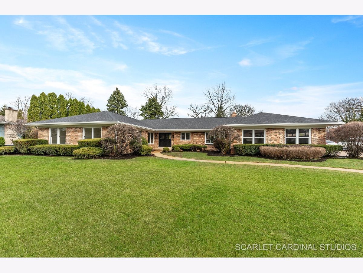
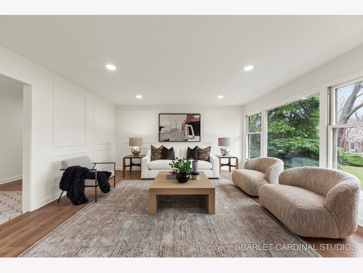
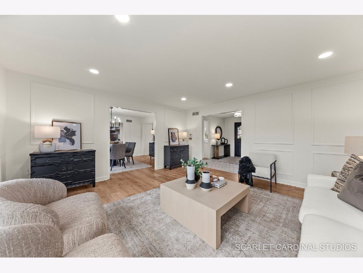
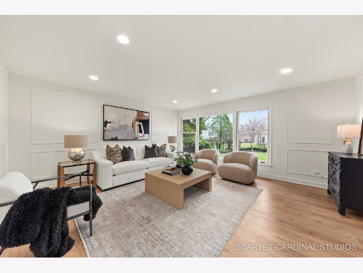
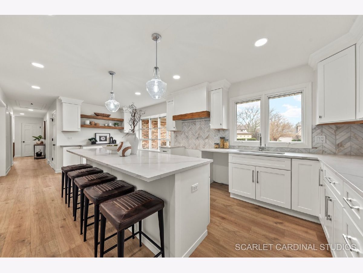
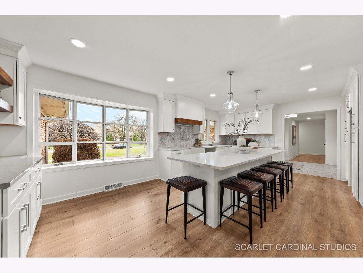
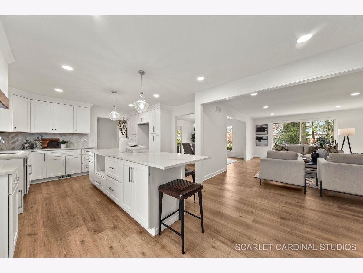
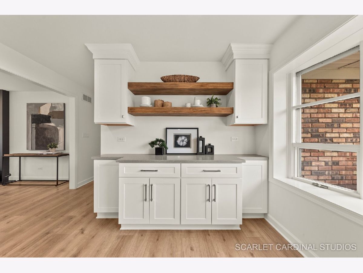
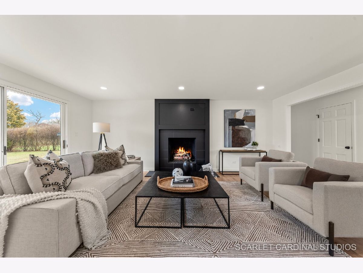
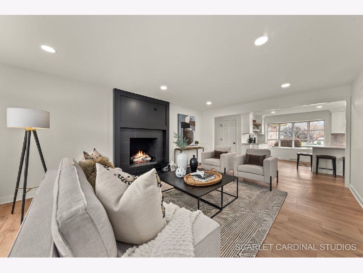
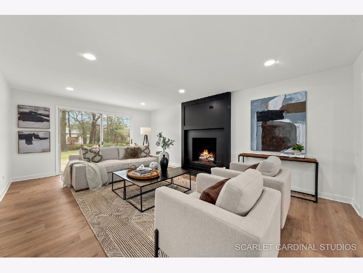
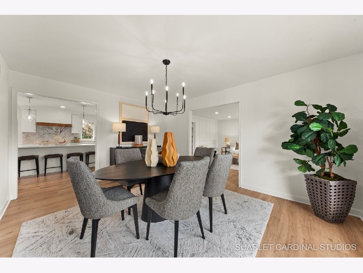
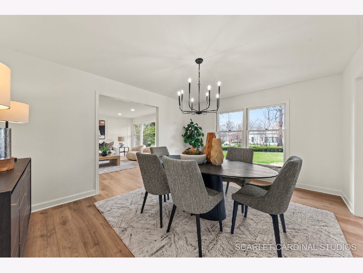
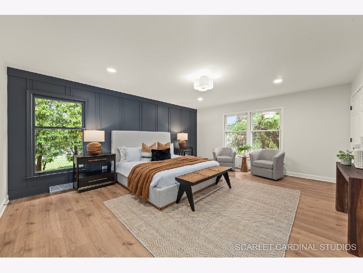
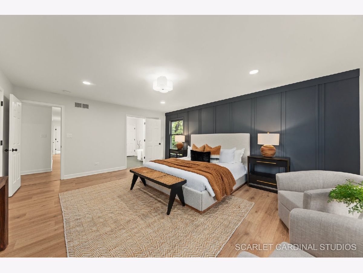
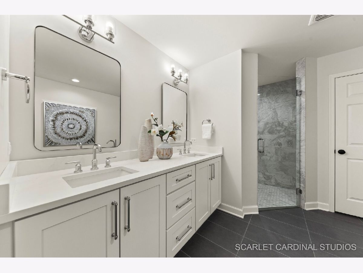
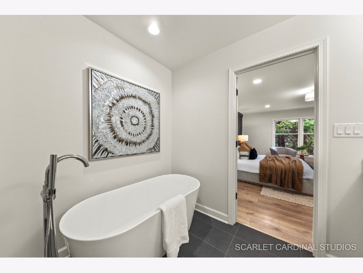
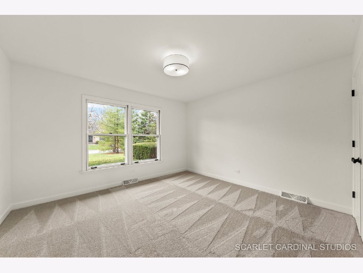
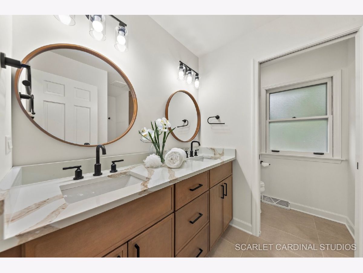
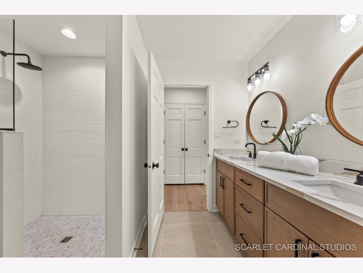
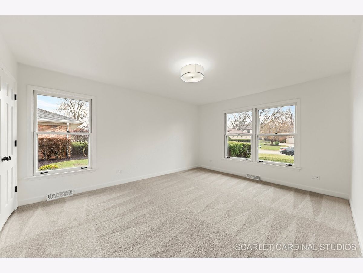
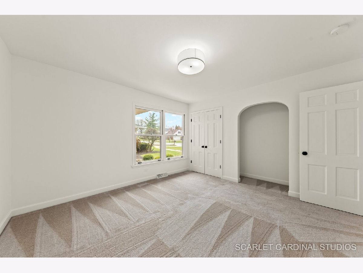
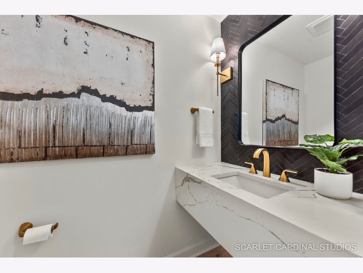
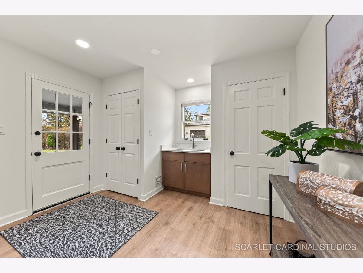
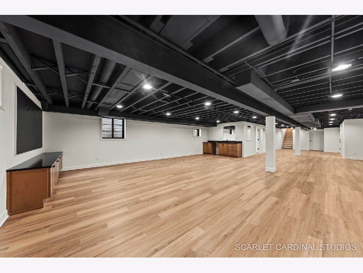
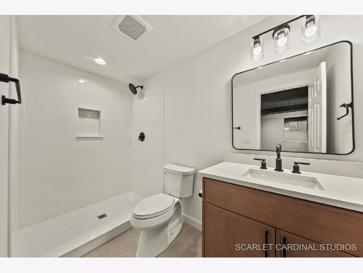
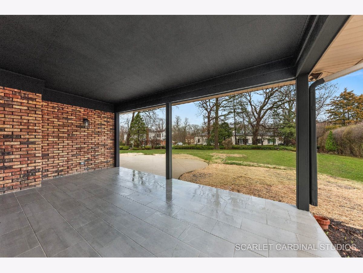
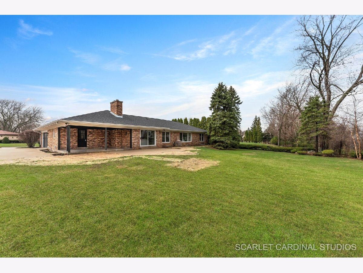
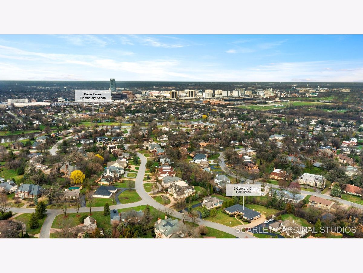
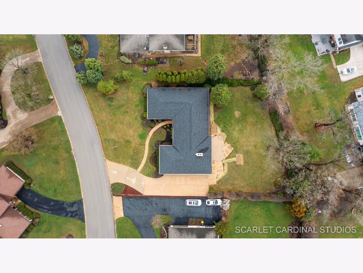
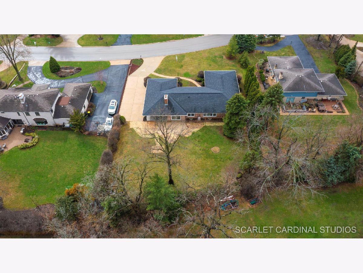
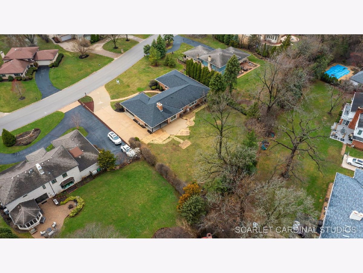
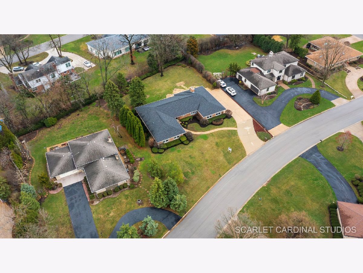
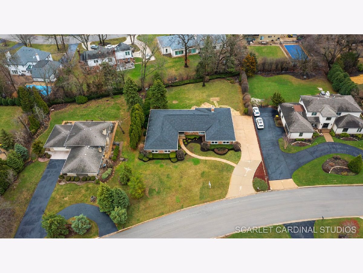
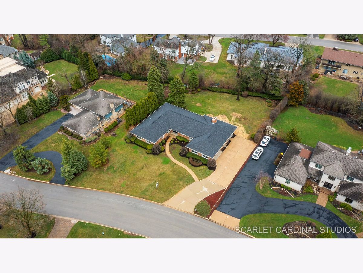
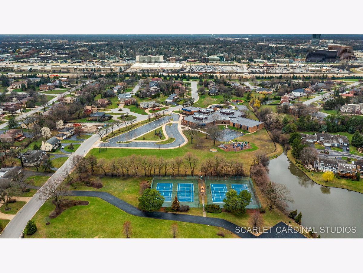
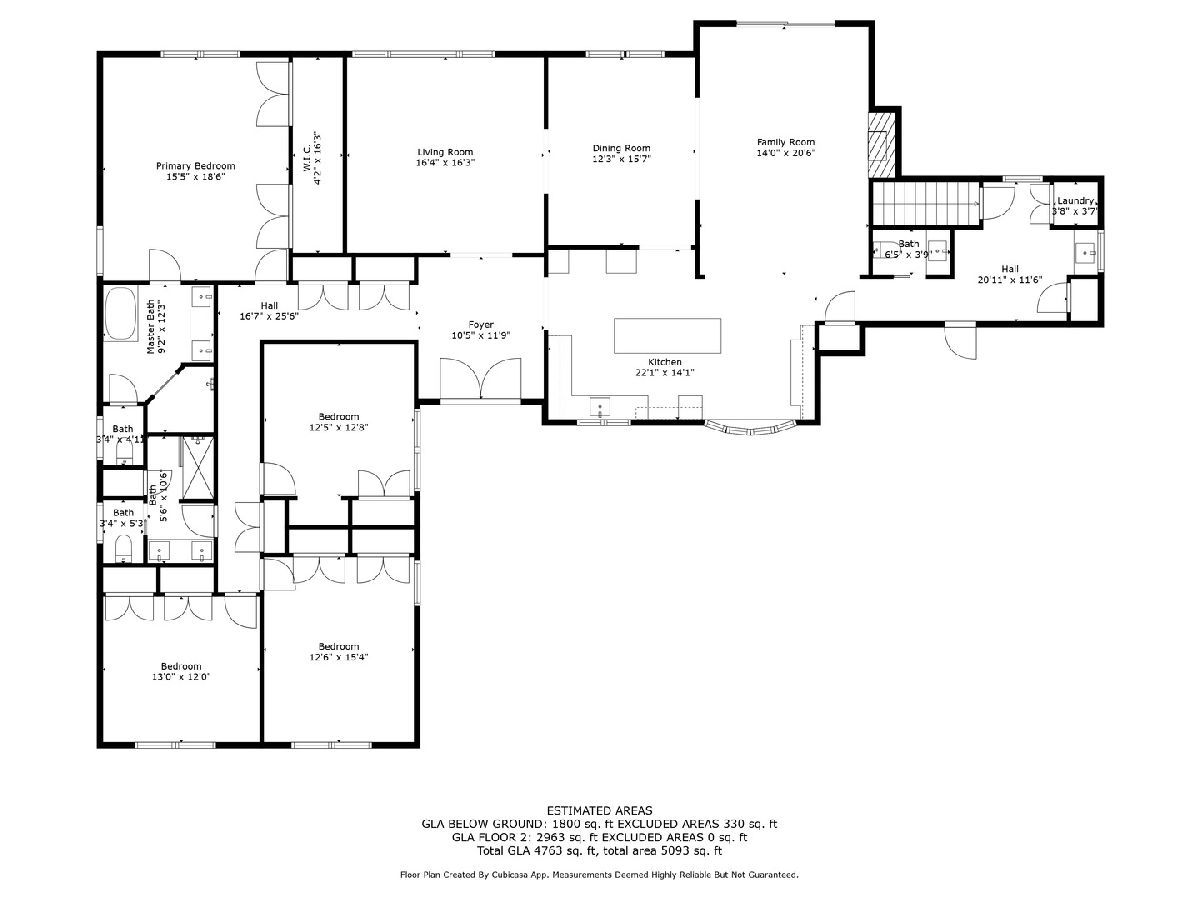
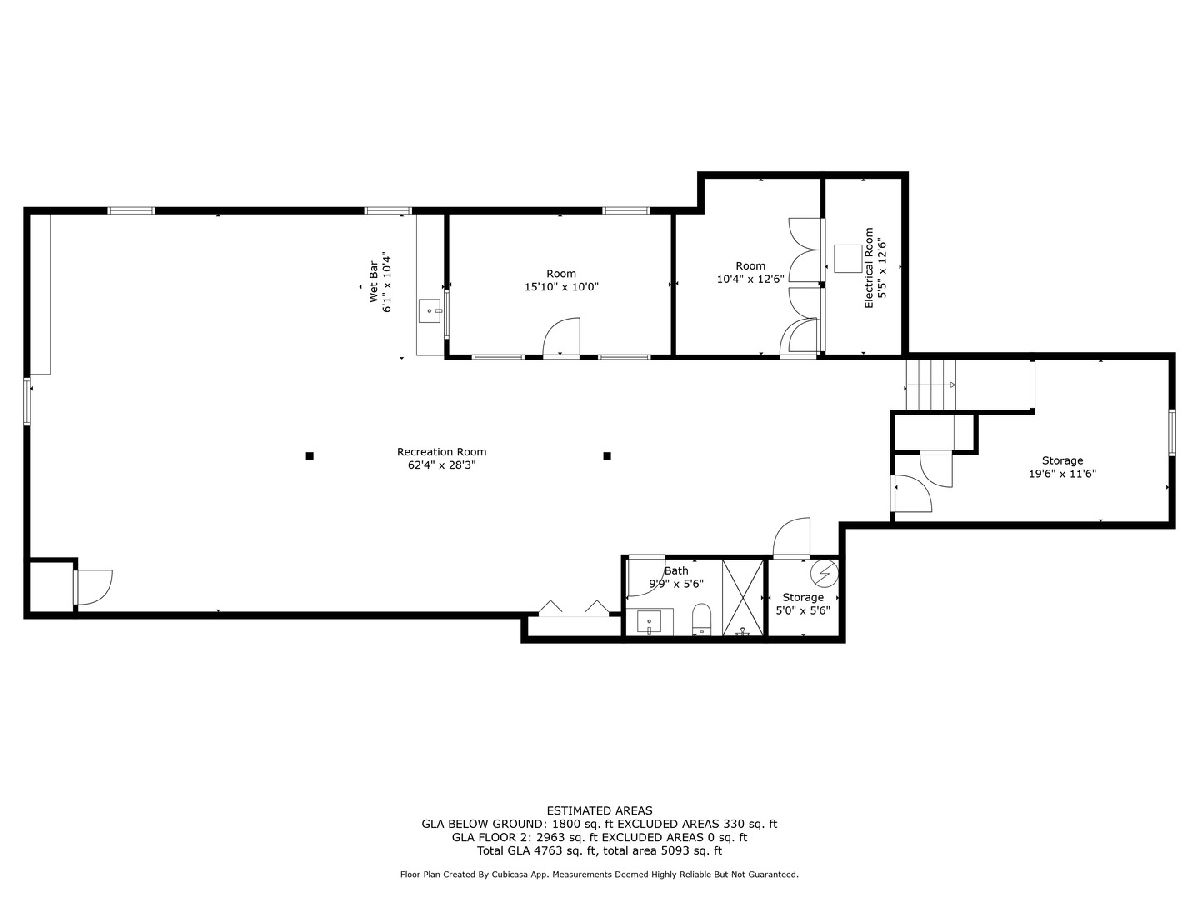
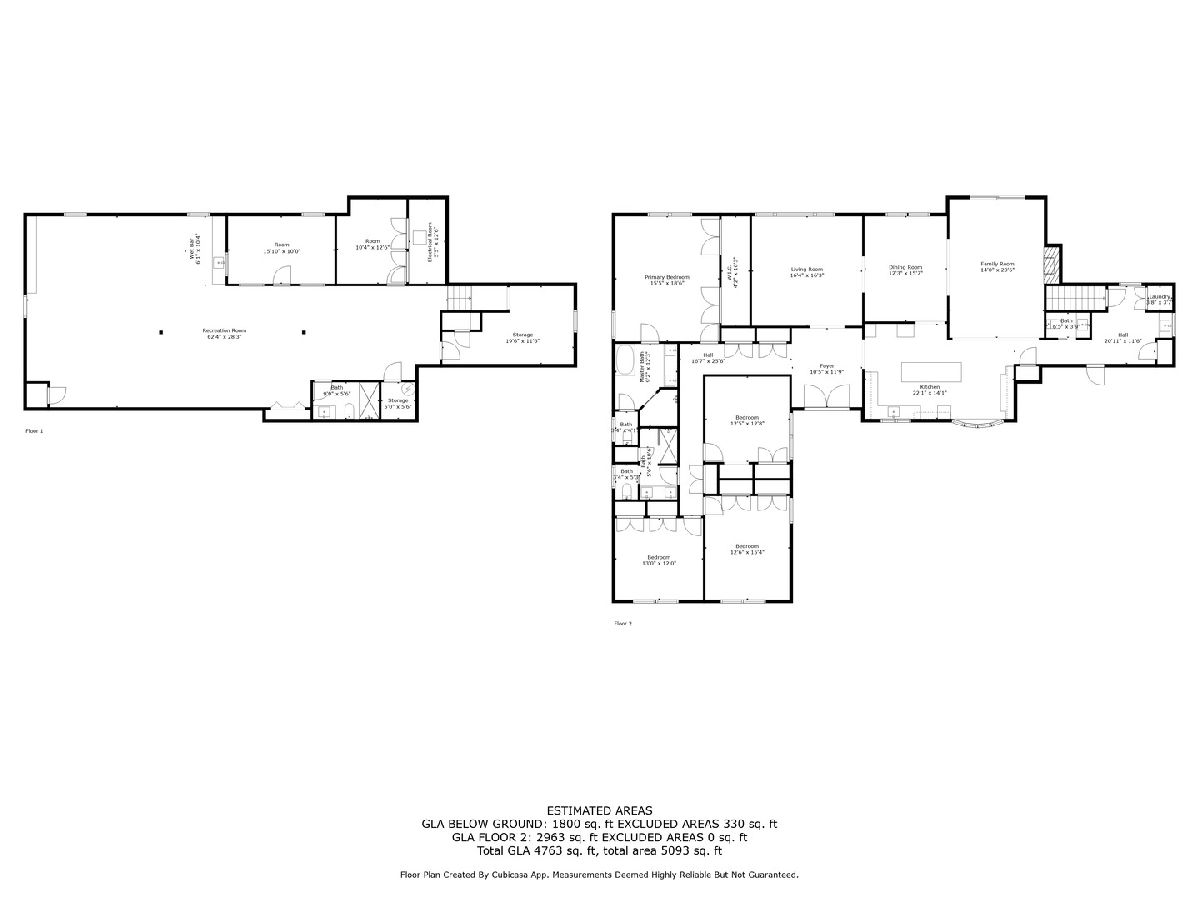
Room Specifics
Total Bedrooms: 4
Bedrooms Above Ground: 4
Bedrooms Below Ground: 0
Dimensions: —
Floor Type: —
Dimensions: —
Floor Type: —
Dimensions: —
Floor Type: —
Full Bathrooms: 4
Bathroom Amenities: Soaking Tub
Bathroom in Basement: 1
Rooms: —
Basement Description: —
Other Specifics
| 2.5 | |
| — | |
| — | |
| — | |
| — | |
| 180 X 128 X 175 X 131 | |
| Full,Pull Down Stair | |
| — | |
| — | |
| — | |
| Not in DB | |
| — | |
| — | |
| — | |
| — |
Tax History
| Year | Property Taxes |
|---|---|
| 2025 | $10,953 |
| 2026 | $11,486 |
Contact Agent
Nearby Similar Homes
Nearby Sold Comparables
Contact Agent
Listing Provided By
@properties Christie's International Real Estate

