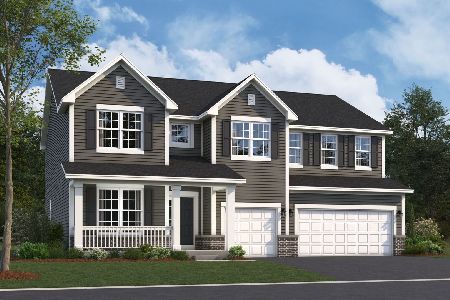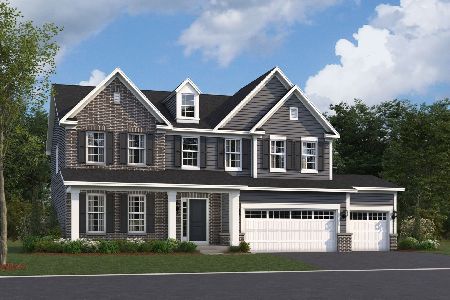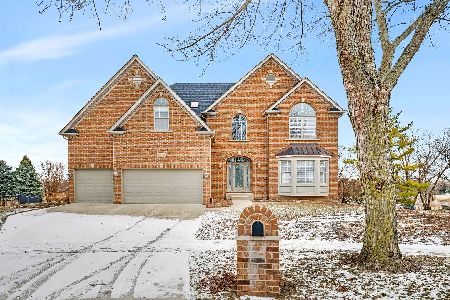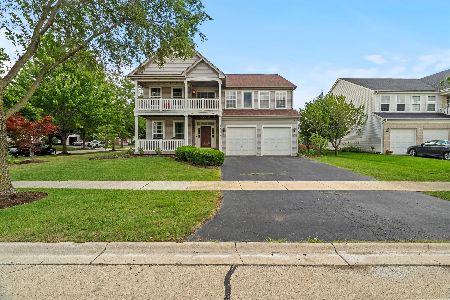8 Danhof Court, Bolingbrook, Illinois 60490
$542,000
|
Sold
|
|
| Status: | Closed |
| Sqft: | 3,444 |
| Cost/Sqft: | $160 |
| Beds: | 4 |
| Baths: | 3 |
| Year Built: | 2003 |
| Property Taxes: | $9,591 |
| Days On Market: | 1315 |
| Lot Size: | 0,23 |
Description
Be just the second owner in this "Executive Court" Stunner in Foxridge Farms! So many Bells & Whistles...where to start? Stand out Curb Appeal w/ Professionally Landscaped Yard, Double Brick Mailbox Columns bookending the Asphalt Driveway w/ Concrete Aprons leading up to a 3 car Garage. Enter the home, the Spacious Foyer opens into the Elegant Living Room & Dining Room w/ Crown Molding, Columns & Arches, & Stylish Flooring. Wainscoting in Dining Room. Enter the Large Eat-In Kitchen w/ Recessed 10 ft Ceilings, Double Kitchen Island w/ Granite Countertops, Breakfast Bar, Gourmet Package Appliances w/ Built in Oven & Microwave, & Countertop Stove on 2nd Kitchen Island. Abundant Cabinet & Countertop Space. Open Floor Plan connects w/ Giant Family Room, w/ Soaring Ceiling Height, Fireplace, Abundant Natural Light, & Featuring a Wet Bar w/ Built in Kegerator! WOW! Bonus Flex Room w/ Architectural Arches connects w/ Family Room, to use as a Study, Office, Sitting Room, or even potential 5th Bedroom. Built-in Shelving & Window Sills throughout Home w/ Granite Tops. Large Powder Room on Main Level. Laundry Room has more Built In Cabinetry, Bench Nook, Sink, & even more Granite Countertops! Open Curved Staircase w/ Wood Spindles & Railings leads to 2nd Floor w/ open hallway & Great View of Pond, & 4 generously sized bedrooms, all w/ Stylish Wood Laminate Flooring. Giant Master Bedroom w/ Built in Shelving, Abundant Windows, En Suite Bathroom w/ Tub, Shower, Double Sink....and HUGE Walk-In Closet! Live in Luxury here! Huge Unfinished Basement Ready for your Personal Finishing Ideas. And the Backyard!! Tri-Level Concrete & Brick Paver Patio, w/ Abundant Room for Sitting/Socializing on Level 1, Access to a Partially In-Ground Pool on Level 2, & a Built-In Gas Grill & Fire Pit on Level 3. W/ enough Green Yard Space to enjoy Backyard Fun in. Underground Sprinkler System to keep your Lawn Green & Healthy all year. Recent Improvements include a new Roof in 2019 w/ Architectural Shingles, Painted & Caulked all Exterior Window Frames in 2020, & Kitchen & Master Bedroom Walls freshly painted. Location is Amazing....Cul De Sac w/ all other Brick Houses, (Called Executive Row by Builder) across from a Pond, walking distance to Neighborhood Park w/ Tennis Courts, Basketball Courts, Pool, & Walking/Biking Trails. Plainfield Schools! All 3 Schools in close proximity. Easy access to Shopping Corrider On Weber Rd & Route 59, also close to I-55. This house is an Entertainer's Dream! Lovingly cared for by same family since it was built in 2003. This is really a Gem of a house. This is your chance to be the next caretaker of this Wonderful Home and make it your own!
Property Specifics
| Single Family | |
| — | |
| — | |
| 2003 | |
| — | |
| — | |
| No | |
| 0.23 |
| Will | |
| Foxridge Farms | |
| 398 / Annual | |
| — | |
| — | |
| — | |
| 11445864 | |
| 0701352080080000 |
Nearby Schools
| NAME: | DISTRICT: | DISTANCE: | |
|---|---|---|---|
|
Grade School
Liberty Elementary School |
202 | — | |
|
Middle School
John F Kennedy Middle School |
202 | Not in DB | |
|
High School
Plainfield East High School |
202 | Not in DB | |
Property History
| DATE: | EVENT: | PRICE: | SOURCE: |
|---|---|---|---|
| 15 Aug, 2022 | Sold | $542,000 | MRED MLS |
| 8 Jul, 2022 | Under contract | $549,900 | MRED MLS |
| 24 Jun, 2022 | Listed for sale | $549,900 | MRED MLS |
































































Room Specifics
Total Bedrooms: 4
Bedrooms Above Ground: 4
Bedrooms Below Ground: 0
Dimensions: —
Floor Type: —
Dimensions: —
Floor Type: —
Dimensions: —
Floor Type: —
Full Bathrooms: 3
Bathroom Amenities: Separate Shower,Double Sink,Soaking Tub
Bathroom in Basement: 0
Rooms: —
Basement Description: —
Other Specifics
| 3 | |
| — | |
| — | |
| — | |
| — | |
| 75 X 126 | |
| — | |
| — | |
| — | |
| — | |
| Not in DB | |
| — | |
| — | |
| — | |
| — |
Tax History
| Year | Property Taxes |
|---|---|
| 2022 | $9,591 |
Contact Agent
Nearby Similar Homes
Nearby Sold Comparables
Contact Agent
Listing Provided By
BLUE STAR HOMES










