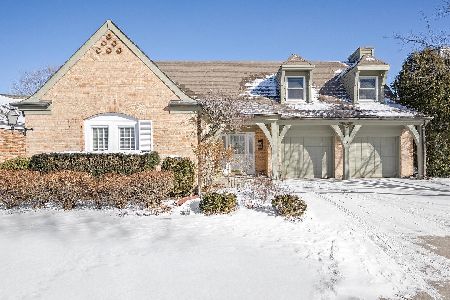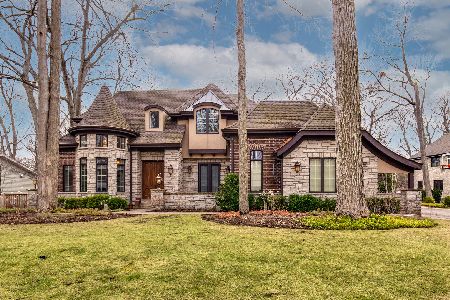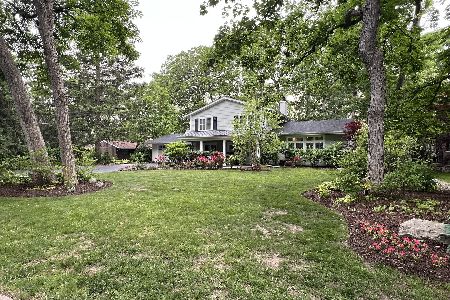8 Darby Lane, Lincolnshire, Illinois 60069
$1,049,000
|
Sold
|
|
| Status: | Closed |
| Sqft: | 5,600 |
| Cost/Sqft: | $205 |
| Beds: | 5 |
| Baths: | 6 |
| Year Built: | 2007 |
| Property Taxes: | $29,611 |
| Days On Market: | 2570 |
| Lot Size: | 0,46 |
Description
Stunning custom home w/exquisite detail & finishes, ideal for gracious entertaining & comfortable family living. Intricate custom millwork, rich hardwood floors & exceptional craftsmanship. LR & DR w/decorative tray ceiling & abundant natural light. First floor office w/gas fireplace. FR open to kitchen, w/gas fireplace. Gourmet kitchen features Wolf range & hood, Sub Zero fridge, Bosch dishwasher, center island w/breakfast bar & eating area. Rear entry is spacious w/walk-in pantry & walk-in closet. Master suite w/wall of windows & 2 walk-in closets. Luxury bath features granite vanity, whirlpl tub & steam shower. 2nd & 3rd BR share Jack & Jill bath, 4th BR is en suite. 5th BR is en suite & currently used as playroom. Lower level w/theatre, bar area, large rec area, BR, full bath & 1,500 bottle wine cellar. Whole house generator, surround sound & security system w/cameras. Backyard features a brick paver patio and large grassy area. Award winning District 103 and Stevenson High School.
Property Specifics
| Single Family | |
| — | |
| Traditional | |
| 2007 | |
| Full | |
| — | |
| No | |
| 0.46 |
| Lake | |
| — | |
| 0 / Not Applicable | |
| None | |
| Lake Michigan | |
| Public Sewer | |
| 10270428 | |
| 15232120080000 |
Nearby Schools
| NAME: | DISTRICT: | DISTANCE: | |
|---|---|---|---|
|
Grade School
Laura B Sprague School |
103 | — | |
|
Middle School
Daniel Wright Junior High School |
103 | Not in DB | |
|
High School
Adlai E Stevenson High School |
125 | Not in DB | |
|
Alternate Elementary School
Half Day School |
— | Not in DB | |
Property History
| DATE: | EVENT: | PRICE: | SOURCE: |
|---|---|---|---|
| 5 Dec, 2016 | Sold | $1,085,000 | MRED MLS |
| 28 Oct, 2016 | Under contract | $1,225,000 | MRED MLS |
| 8 Oct, 2016 | Listed for sale | $1,225,000 | MRED MLS |
| 27 Jun, 2019 | Sold | $1,049,000 | MRED MLS |
| 30 Apr, 2019 | Under contract | $1,150,000 | MRED MLS |
| 12 Feb, 2019 | Listed for sale | $1,150,000 | MRED MLS |
Room Specifics
Total Bedrooms: 6
Bedrooms Above Ground: 5
Bedrooms Below Ground: 1
Dimensions: —
Floor Type: Hardwood
Dimensions: —
Floor Type: Hardwood
Dimensions: —
Floor Type: Hardwood
Dimensions: —
Floor Type: —
Dimensions: —
Floor Type: —
Full Bathrooms: 6
Bathroom Amenities: Whirlpool,Separate Shower,Double Sink
Bathroom in Basement: 1
Rooms: Bedroom 5,Eating Area,Office,Recreation Room,Bedroom 6,Theatre Room
Basement Description: Finished,Egress Window
Other Specifics
| 3 | |
| — | |
| Brick | |
| Brick Paver Patio, Storms/Screens | |
| — | |
| 100 X 196 X 110 X 190 | |
| — | |
| Full | |
| Bar-Wet, Hardwood Floors, Second Floor Laundry, Walk-In Closet(s) | |
| Range, Microwave, Dishwasher, High End Refrigerator, Washer, Dryer, Disposal, Stainless Steel Appliance(s), Range Hood | |
| Not in DB | |
| Tennis Courts, Street Paved | |
| — | |
| — | |
| Gas Log, Gas Starter |
Tax History
| Year | Property Taxes |
|---|---|
| 2016 | $28,463 |
| 2019 | $29,611 |
Contact Agent
Nearby Similar Homes
Nearby Sold Comparables
Contact Agent
Listing Provided By
Berkshire Hathaway HomeServices KoenigRubloff









