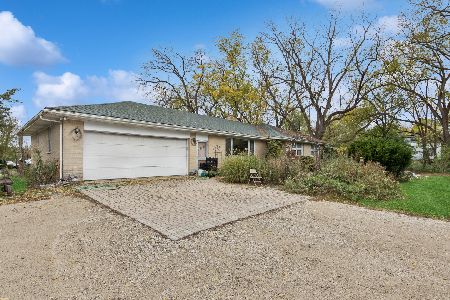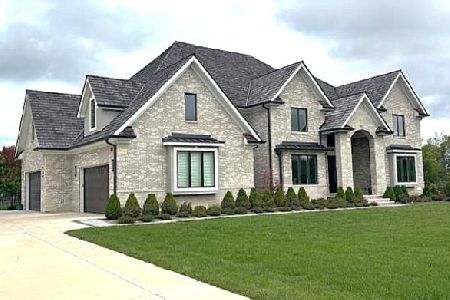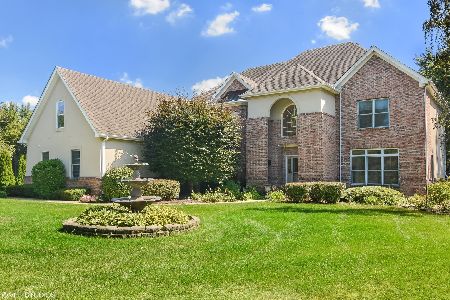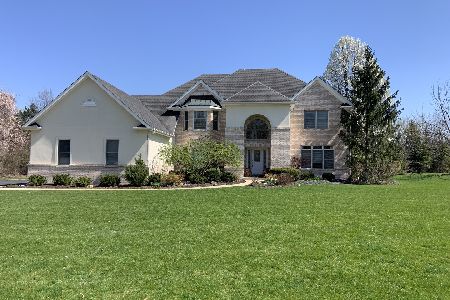8 Enclave Way, Hawthorn Woods, Illinois 60047
$548,500
|
Sold
|
|
| Status: | Closed |
| Sqft: | 3,464 |
| Cost/Sqft: | $170 |
| Beds: | 4 |
| Baths: | 4 |
| Year Built: | 2001 |
| Property Taxes: | $13,377 |
| Days On Market: | 5240 |
| Lot Size: | 0,92 |
Description
**UNDER CONTRACT (1/5) BUT STILL CAN BE SHOWN**Right out of House Beautiful! Large Family Room w/fireplace opens into gourmet Kitchen with granite counter tops, center island, maple cabinets and large eating area. Luxurious Master suite with fireplace, Sitting Room, 2 large walk-in closets & bath. Light and bright Sunroom with wall of windows. Great Schools!
Property Specifics
| Single Family | |
| — | |
| — | |
| 2001 | |
| Full | |
| — | |
| No | |
| 0.92 |
| Lake | |
| The Enclave | |
| 0 / Not Applicable | |
| None | |
| Private Well | |
| Septic-Private | |
| 07923979 | |
| 14141010100000 |
Nearby Schools
| NAME: | DISTRICT: | DISTANCE: | |
|---|---|---|---|
|
Grade School
Spencer Loomis Elementary School |
95 | — | |
|
Middle School
Lake Zurich Middle - N Campus |
95 | Not in DB | |
|
High School
Lake Zurich High School |
95 | Not in DB | |
Property History
| DATE: | EVENT: | PRICE: | SOURCE: |
|---|---|---|---|
| 30 Mar, 2012 | Sold | $548,500 | MRED MLS |
| 4 Jan, 2012 | Under contract | $589,000 | MRED MLS |
| 13 Oct, 2011 | Listed for sale | $589,000 | MRED MLS |
| 14 Jun, 2016 | Sold | $555,000 | MRED MLS |
| 11 Apr, 2016 | Under contract | $569,900 | MRED MLS |
| 6 Apr, 2016 | Listed for sale | $569,900 | MRED MLS |
Room Specifics
Total Bedrooms: 4
Bedrooms Above Ground: 4
Bedrooms Below Ground: 0
Dimensions: —
Floor Type: Carpet
Dimensions: —
Floor Type: Carpet
Dimensions: —
Floor Type: Carpet
Full Bathrooms: 4
Bathroom Amenities: Whirlpool,Separate Shower,Double Sink
Bathroom in Basement: 0
Rooms: Sitting Room,Study,Sun Room
Basement Description: Unfinished
Other Specifics
| 3 | |
| — | |
| — | |
| — | |
| Cul-De-Sac | |
| 277X189X104X147X96X32 | |
| — | |
| Full | |
| Vaulted/Cathedral Ceilings, Bar-Wet, Hardwood Floors, Second Floor Laundry | |
| Range, Microwave, Dishwasher, Refrigerator, Washer, Dryer, Disposal, Stainless Steel Appliance(s) | |
| Not in DB | |
| Street Paved | |
| — | |
| — | |
| Attached Fireplace Doors/Screen, Gas Log, Gas Starter |
Tax History
| Year | Property Taxes |
|---|---|
| 2012 | $13,377 |
| 2016 | $15,390 |
Contact Agent
Nearby Similar Homes
Nearby Sold Comparables
Contact Agent
Listing Provided By
Coldwell Banker Residential Brokerage








