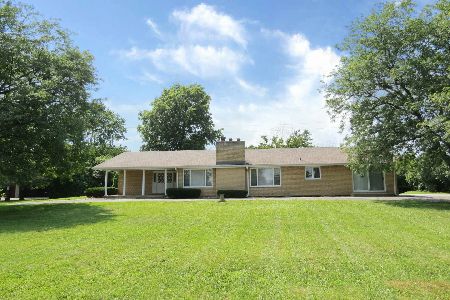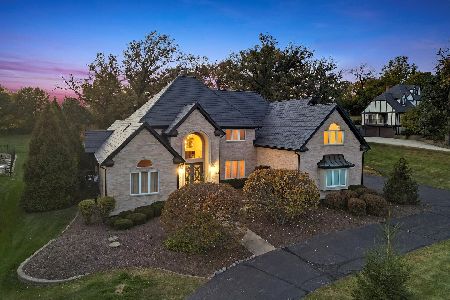8 Equestrian Way, Lemont, Illinois 60439
$450,000
|
Sold
|
|
| Status: | Closed |
| Sqft: | 0 |
| Cost/Sqft: | — |
| Beds: | 4 |
| Baths: | 5 |
| Year Built: | 1982 |
| Property Taxes: | $8,627 |
| Days On Market: | 3563 |
| Lot Size: | 1,00 |
Description
Sprawling hillside step ranch is rich in architectural details. Breathtaking 1 acre park-like lot with mature trees and serene picturesque views for ultimate privacy. Ideal layout for related living with 2 master suites. Home is much larger than appears and offers 4 bedrooms, 4.1 baths, 1st floor den, large gourmet kitchen, inviting family room, spacious bedrooms with great closet space, master suite with private bath, finished WALK-OUT lower level boasts a bedroom and spa-like bath with steam shower and whirlpool tub, second family room with fireplace. BONUS finished basement with a large recreation room and wet bar, full bath with sauna and large workshop. Oversize 2 1/2 car heated garage with a large storage area. Enormous concrete patio with brick retaining wall. Tear-off roof and 2 A/C's - 2011. Incredible setting, must see to appreciate.
Property Specifics
| Single Family | |
| — | |
| Walk-Out Ranch | |
| 1982 | |
| Full,Walkout | |
| HILLSIDE STEP RANCH | |
| No | |
| 1 |
| Cook | |
| Equestrian Estates | |
| 190 / Annual | |
| None | |
| Private Well | |
| Septic-Private | |
| 09239376 | |
| 22251030030000 |
Property History
| DATE: | EVENT: | PRICE: | SOURCE: |
|---|---|---|---|
| 27 Jul, 2016 | Sold | $450,000 | MRED MLS |
| 1 Jul, 2016 | Under contract | $475,000 | MRED MLS |
| 27 May, 2016 | Listed for sale | $475,000 | MRED MLS |
Room Specifics
Total Bedrooms: 4
Bedrooms Above Ground: 4
Bedrooms Below Ground: 0
Dimensions: —
Floor Type: Carpet
Dimensions: —
Floor Type: Hardwood
Dimensions: —
Floor Type: Carpet
Full Bathrooms: 5
Bathroom Amenities: Whirlpool,Steam Shower
Bathroom in Basement: 1
Rooms: Office,Great Room,Recreation Room,Workshop,Exercise Room,Foyer,Eating Area
Basement Description: Finished,Sub-Basement,Exterior Access
Other Specifics
| 2.5 | |
| Concrete Perimeter | |
| Asphalt,Circular | |
| Patio, Porch, Storms/Screens | |
| Irregular Lot,Wooded | |
| 175X231X226X216 | |
| — | |
| Full | |
| Skylight(s), Sauna/Steam Room, Hardwood Floors, In-Law Arrangement, First Floor Laundry | |
| Double Oven, Range, Microwave, Dishwasher, Refrigerator, Freezer, Washer | |
| Not in DB | |
| Horse-Riding Trails | |
| — | |
| — | |
| Wood Burning, Gas Log |
Tax History
| Year | Property Taxes |
|---|---|
| 2016 | $8,627 |
Contact Agent
Nearby Sold Comparables
Contact Agent
Listing Provided By
Realty Executives Elite






