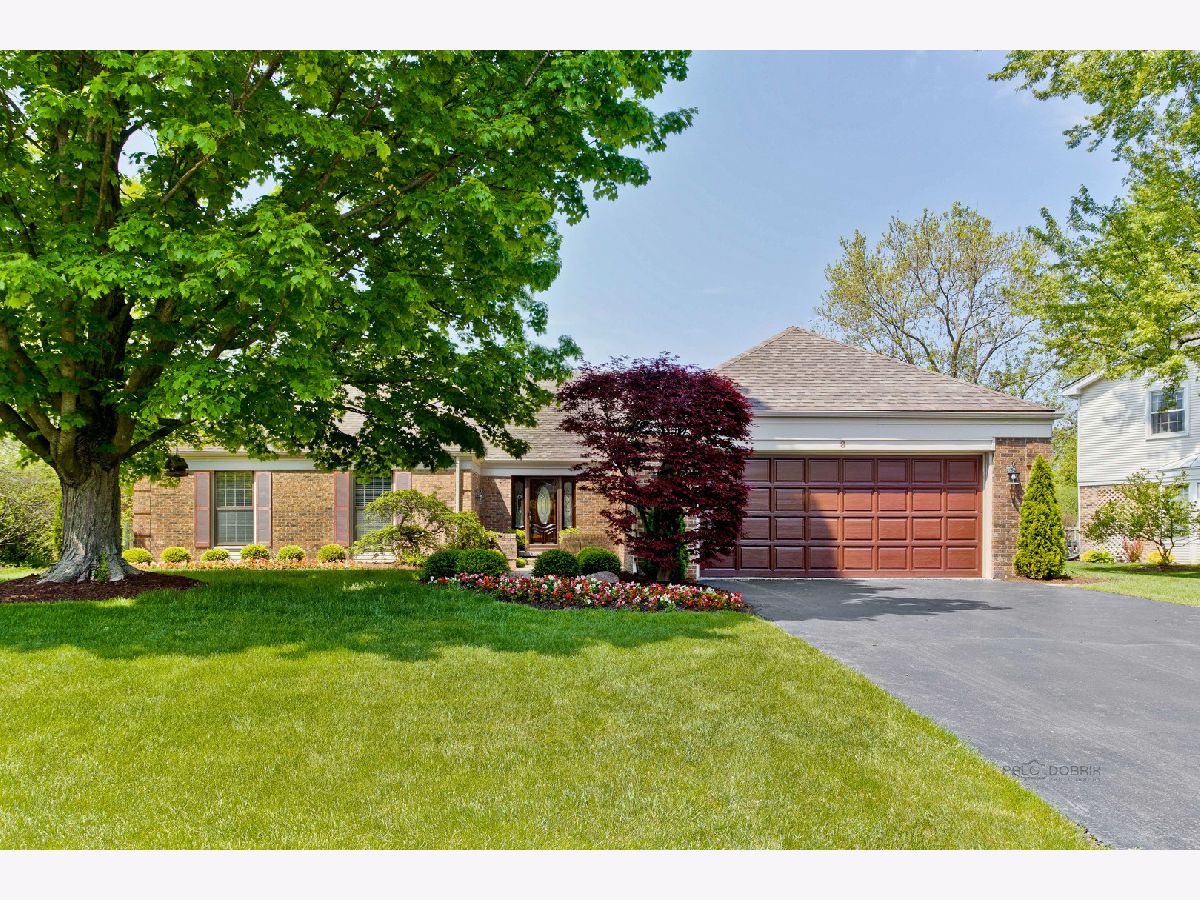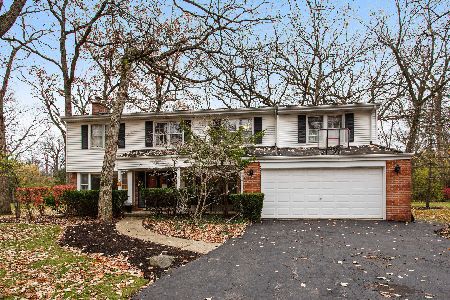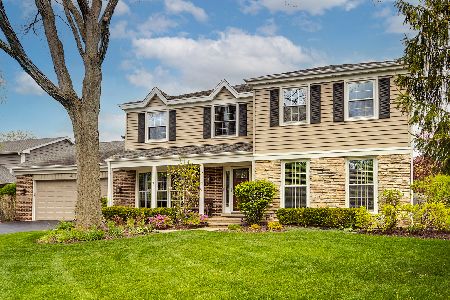8 Fox Trail, Lincolnshire, Illinois 60069
$610,000
|
Sold
|
|
| Status: | Closed |
| Sqft: | 2,913 |
| Cost/Sqft: | $216 |
| Beds: | 5 |
| Baths: | 3 |
| Year Built: | 1972 |
| Property Taxes: | $16,304 |
| Days On Market: | 1663 |
| Lot Size: | 0,46 |
Description
Expanded ranch home with beautiful landscaping and spacious backyard. Home features hardwood floors throughout, 5th bedroom with full bath, large first floor walk-in closet for extra storage and new roof in 2019. Kitchen features granite, stainless appliances and eating area. Family room has custom built-in cabinets and gas fireplace. Primary bedroom suite with full bath featuring double vanities, separate shower and large walk-in closet. All bedrooms have spacious closets and hardwood floors. Finished basement as well. Sliders from the family room lead to the extra large deck and expansive rear yard. Great for all your outdoor entertaining. This home is updated and ready for you! Award winning school District 103 and Stevenson High School too.
Property Specifics
| Single Family | |
| — | |
| Ranch | |
| 1972 | |
| Partial | |
| — | |
| No | |
| 0.46 |
| Lake | |
| — | |
| — / Not Applicable | |
| None | |
| Lake Michigan | |
| Public Sewer | |
| 11148692 | |
| 15243040040000 |
Nearby Schools
| NAME: | DISTRICT: | DISTANCE: | |
|---|---|---|---|
|
Grade School
Laura B Sprague School |
103 | — | |
|
Middle School
Daniel Wright Junior High School |
103 | Not in DB | |
|
High School
Adlai E Stevenson High School |
125 | Not in DB | |
|
Alternate Elementary School
Half Day School |
— | Not in DB | |
Property History
| DATE: | EVENT: | PRICE: | SOURCE: |
|---|---|---|---|
| 14 Aug, 2020 | Under contract | $0 | MRED MLS |
| 27 Jul, 2020 | Listed for sale | $0 | MRED MLS |
| 25 Aug, 2021 | Sold | $610,000 | MRED MLS |
| 11 Jul, 2021 | Under contract | $629,000 | MRED MLS |
| 8 Jul, 2021 | Listed for sale | $629,000 | MRED MLS |

Room Specifics
Total Bedrooms: 5
Bedrooms Above Ground: 5
Bedrooms Below Ground: 0
Dimensions: —
Floor Type: Hardwood
Dimensions: —
Floor Type: Hardwood
Dimensions: —
Floor Type: Hardwood
Dimensions: —
Floor Type: —
Full Bathrooms: 3
Bathroom Amenities: Separate Shower,Double Sink
Bathroom in Basement: 0
Rooms: Eating Area,Bedroom 5
Basement Description: Finished,Crawl
Other Specifics
| 2 | |
| — | |
| Asphalt | |
| Deck, Storms/Screens | |
| Landscaped | |
| 220 X 91 | |
| — | |
| Full | |
| Vaulted/Cathedral Ceilings, Hardwood Floors, First Floor Bedroom, First Floor Laundry, First Floor Full Bath, Walk-In Closet(s) | |
| Range, Microwave, Dishwasher, Refrigerator, Washer, Dryer, Disposal, Stainless Steel Appliance(s) | |
| Not in DB | |
| Park, Curbs, Street Paved | |
| — | |
| — | |
| Gas Log, Gas Starter |
Tax History
| Year | Property Taxes |
|---|---|
| 2021 | $16,304 |
Contact Agent
Nearby Sold Comparables
Contact Agent
Listing Provided By
Berkshire Hathaway HomeServices Chicago






