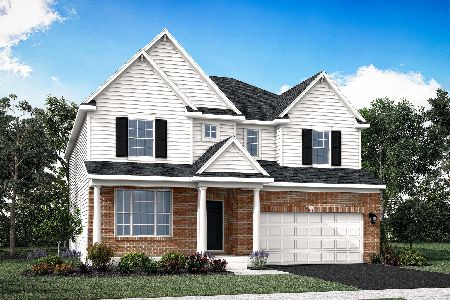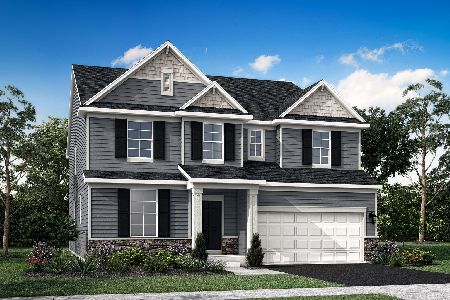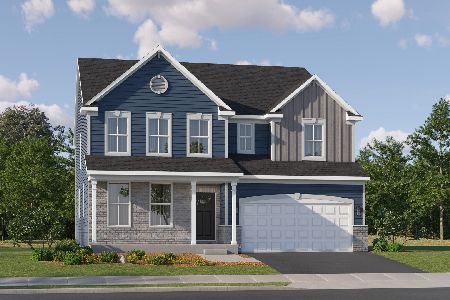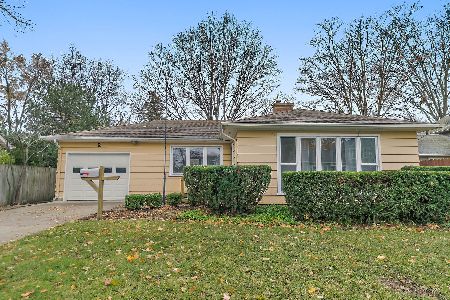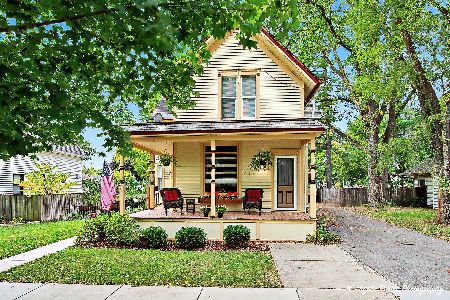8 Green St, Carpentersville, Illinois 60110
$208,000
|
Sold
|
|
| Status: | Closed |
| Sqft: | 1,520 |
| Cost/Sqft: | $138 |
| Beds: | 4 |
| Baths: | 2 |
| Year Built: | 1957 |
| Property Taxes: | $2,725 |
| Days On Market: | 6968 |
| Lot Size: | 0,20 |
Description
Very unique Old Town ranch zoned R-3 duplex with newly remodeled kitchen, living room w/fireplace, 4 bedrooms & bath plus a full finished basement w/two bedrooms, den, full kitchen, recreation room w/fireplace & bath and 2 entrances. Also features a 1.5 car attached garage w/2 concrete drives & large enclosed porch. Maintenance free exterior. A lot of house. NO MONEY DOWN with Seller gift on FHA Mortgage. Call Now!!!
Property Specifics
| Single Family | |
| — | |
| — | |
| 1957 | |
| — | |
| — | |
| No | |
| 0.2 |
| Kane | |
| Old Town | |
| 0 / Not Applicable | |
| — | |
| — | |
| — | |
| 06339972 | |
| 0322203001 |
Nearby Schools
| NAME: | DISTRICT: | DISTANCE: | |
|---|---|---|---|
|
Grade School
Parkview Elementary School |
300 | — | |
|
Middle School
Carpentersville Middle School |
300 | Not in DB | |
|
High School
Dundee-crown High School |
300 | Not in DB | |
Property History
| DATE: | EVENT: | PRICE: | SOURCE: |
|---|---|---|---|
| 28 Nov, 2007 | Sold | $208,000 | MRED MLS |
| 18 Oct, 2007 | Under contract | $209,900 | MRED MLS |
| — | Last price change | $213,900 | MRED MLS |
| 14 Nov, 2006 | Listed for sale | $219,900 | MRED MLS |
Room Specifics
Total Bedrooms: 6
Bedrooms Above Ground: 4
Bedrooms Below Ground: 2
Dimensions: —
Floor Type: —
Dimensions: —
Floor Type: —
Dimensions: —
Floor Type: —
Dimensions: —
Floor Type: —
Dimensions: —
Floor Type: —
Full Bathrooms: 2
Bathroom Amenities: —
Bathroom in Basement: 1
Rooms: —
Basement Description: —
Other Specifics
| 1 | |
| — | |
| — | |
| — | |
| — | |
| 60 X 146 | |
| — | |
| — | |
| — | |
| — | |
| Not in DB | |
| — | |
| — | |
| — | |
| — |
Tax History
| Year | Property Taxes |
|---|---|
| 2007 | $2,725 |
Contact Agent
Nearby Similar Homes
Nearby Sold Comparables
Contact Agent
Listing Provided By
RE/MAX Horizon


