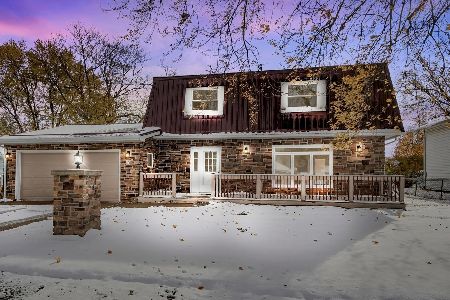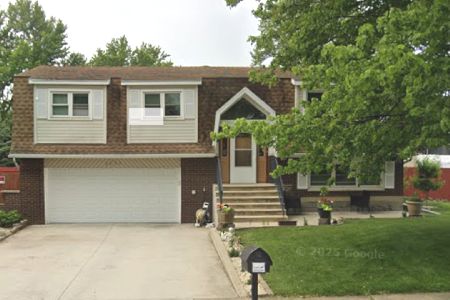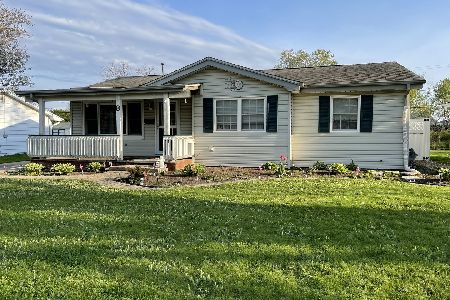8 Hanson Drive, Bourbonnais, Illinois 60914
$121,000
|
Sold
|
|
| Status: | Closed |
| Sqft: | 1,414 |
| Cost/Sqft: | $92 |
| Beds: | 3 |
| Baths: | 2 |
| Year Built: | 1965 |
| Property Taxes: | $3,259 |
| Days On Market: | 2809 |
| Lot Size: | 0,00 |
Description
Great ranch with good space in a Great location. Over 1400 sq ft and features both living room and family room (or some have used family room as a big master) 3 bedrooms and 2 full baths. 1 of baths has whirlpool tub and separate walk in shower. All appliances stay - including washer and dryer. Detached better than 2 car garage. Fenced back yard with huge patio areas (gardens need some work but..). Home being sold "AS IS" (good condition, just a few items)
Property Specifics
| Single Family | |
| — | |
| Ranch | |
| 1965 | |
| None | |
| — | |
| No | |
| — |
| Kankakee | |
| — | |
| 0 / Not Applicable | |
| None | |
| Public | |
| Public Sewer | |
| 09952038 | |
| 17091820703400 |
Property History
| DATE: | EVENT: | PRICE: | SOURCE: |
|---|---|---|---|
| 9 Jul, 2018 | Sold | $121,000 | MRED MLS |
| 4 Jun, 2018 | Under contract | $129,900 | MRED MLS |
| 16 May, 2018 | Listed for sale | $129,900 | MRED MLS |
| 2 Jul, 2021 | Sold | $174,280 | MRED MLS |
| 24 Apr, 2021 | Under contract | $159,999 | MRED MLS |
| 22 Apr, 2021 | Listed for sale | $159,999 | MRED MLS |
Room Specifics
Total Bedrooms: 3
Bedrooms Above Ground: 3
Bedrooms Below Ground: 0
Dimensions: —
Floor Type: Carpet
Dimensions: —
Floor Type: Carpet
Full Bathrooms: 2
Bathroom Amenities: Whirlpool,Separate Shower
Bathroom in Basement: 0
Rooms: No additional rooms
Basement Description: Crawl
Other Specifics
| 2.5 | |
| Block | |
| — | |
| Patio, Porch | |
| — | |
| 70X117 | |
| — | |
| None | |
| Skylight(s), Hardwood Floors, First Floor Bedroom, First Floor Laundry, First Floor Full Bath | |
| Range, Dishwasher, Refrigerator, Washer, Dryer | |
| Not in DB | |
| — | |
| — | |
| — | |
| — |
Tax History
| Year | Property Taxes |
|---|---|
| 2018 | $3,259 |
| 2021 | $3,130 |
Contact Agent
Nearby Similar Homes
Nearby Sold Comparables
Contact Agent
Listing Provided By
Speckman Realty Real Living










