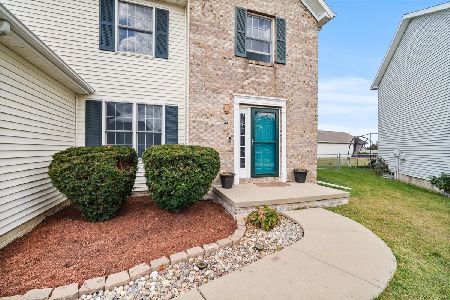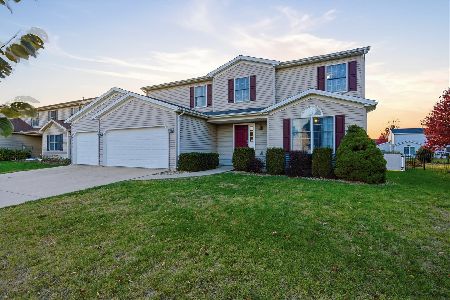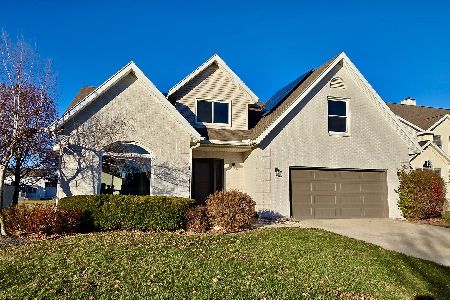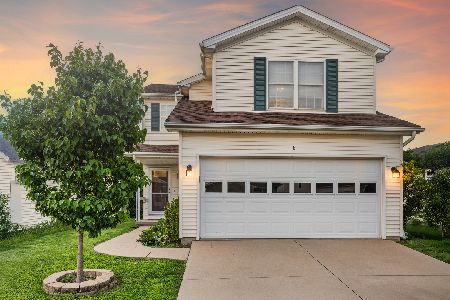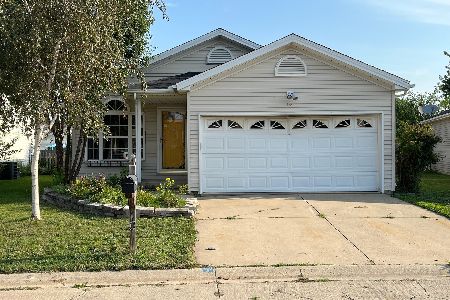8 Harrison Court, Bloomington, Illinois 61704
$227,000
|
Sold
|
|
| Status: | Closed |
| Sqft: | 1,500 |
| Cost/Sqft: | $140 |
| Beds: | 3 |
| Baths: | 3 |
| Year Built: | 1999 |
| Property Taxes: | $4,063 |
| Days On Market: | 1304 |
| Lot Size: | 0,00 |
Description
Check out this move-in ready home featuring 3 bedrooms, 2.5 baths, partially finished basement, with 2 car garage on a cul-de-sac location! Open concept from cozy family room with gas start fireplace to kitchen and eat-in kitchen space. Kitchen features appliances that will remain (2021 dishwasher) and plenty of cabinets and pantry pull out drawers. 2018-New luxury vinyl plank flooring throughout much of the first floor. Main floor utility room. Upstairs find the large master suite with his & hers closets, spacious master bathroom with shower and whirlpool tub. Two other nicely sized bedrooms. Basement is partially finished and adds a wonderful additional family space to the house. Backyard has a patio for entertaining this summer with family and friends and yard is fenced. Front door and back patio doors replaced in 2016. Roof 2014, HVAC 2017, 2020 Water Heater,
Property Specifics
| Single Family | |
| — | |
| — | |
| 1999 | |
| — | |
| — | |
| No | |
| — |
| Mc Lean | |
| Prairieview Estates | |
| 120 / Annual | |
| — | |
| — | |
| — | |
| 11404034 | |
| 2207352012 |
Nearby Schools
| NAME: | DISTRICT: | DISTANCE: | |
|---|---|---|---|
|
Grade School
Benjamin Elementary |
5 | — | |
|
Middle School
Evans Jr High |
5 | Not in DB | |
|
High School
Normal Community High School |
5 | Not in DB | |
Property History
| DATE: | EVENT: | PRICE: | SOURCE: |
|---|---|---|---|
| 8 Oct, 2010 | Sold | $144,500 | MRED MLS |
| 28 Aug, 2010 | Under contract | $144,900 | MRED MLS |
| 3 Aug, 2010 | Listed for sale | $144,900 | MRED MLS |
| 17 Jul, 2013 | Sold | $148,900 | MRED MLS |
| 5 Jun, 2013 | Under contract | $149,900 | MRED MLS |
| 5 Apr, 2013 | Listed for sale | $157,900 | MRED MLS |
| 22 Jun, 2022 | Sold | $227,000 | MRED MLS |
| 17 May, 2022 | Under contract | $210,000 | MRED MLS |
| 13 May, 2022 | Listed for sale | $210,000 | MRED MLS |
| 30 Jun, 2025 | Sold | $272,000 | MRED MLS |
| 22 May, 2025 | Under contract | $270,000 | MRED MLS |
| 19 May, 2025 | Listed for sale | $270,000 | MRED MLS |
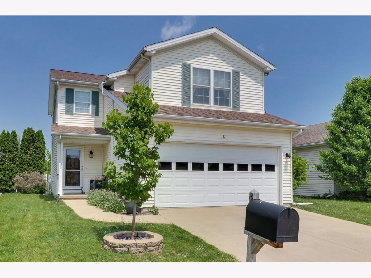
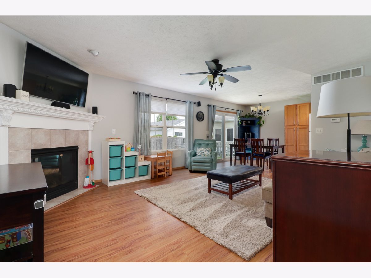
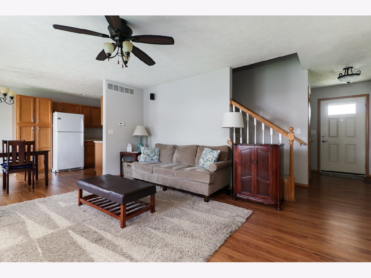
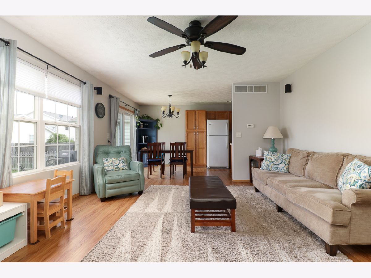
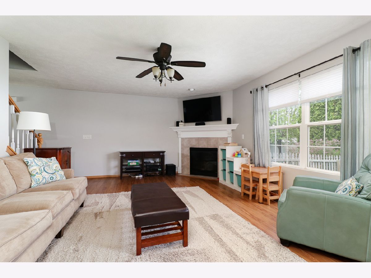
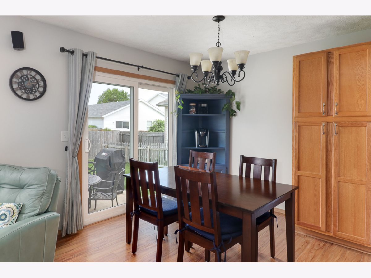
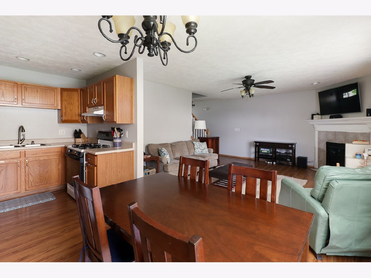
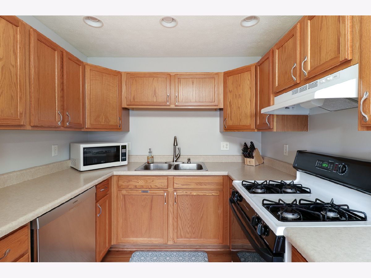
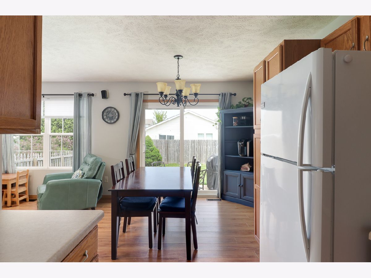
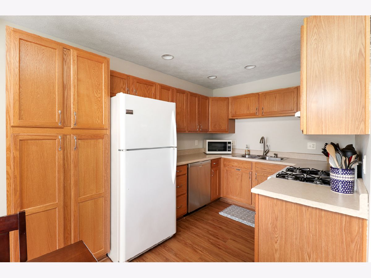
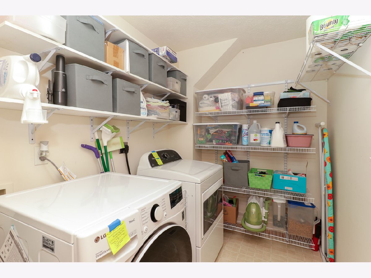
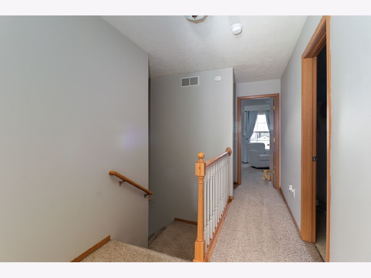
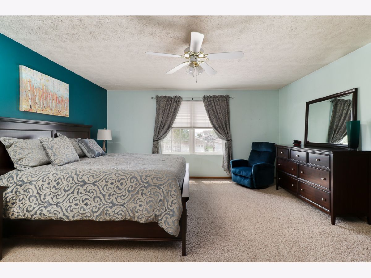
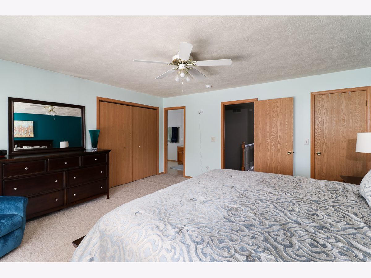
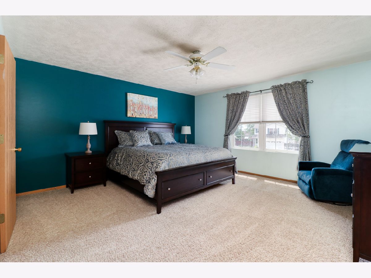
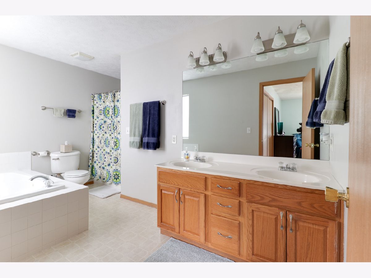
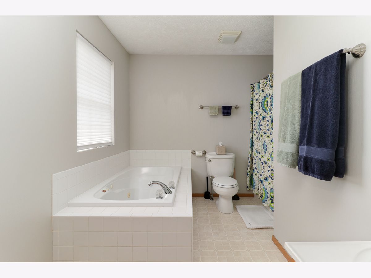
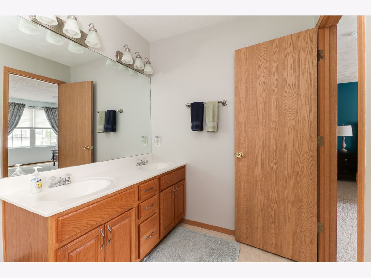
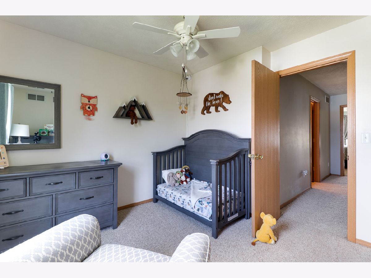
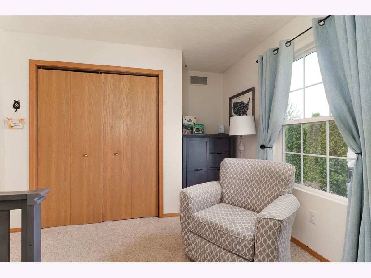
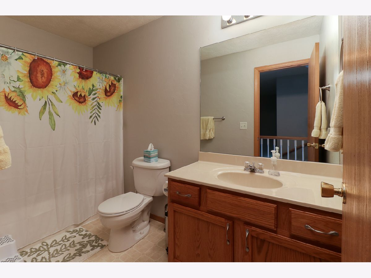
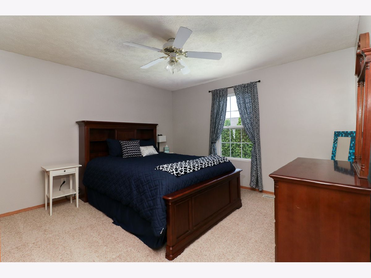
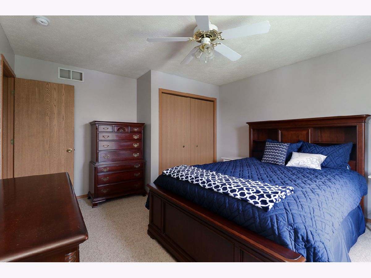
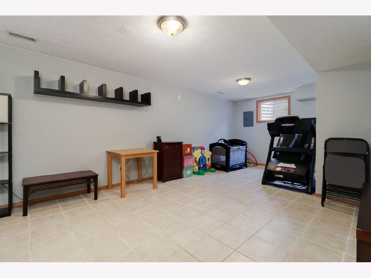
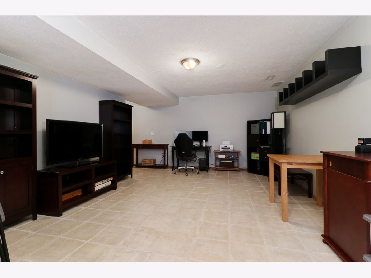
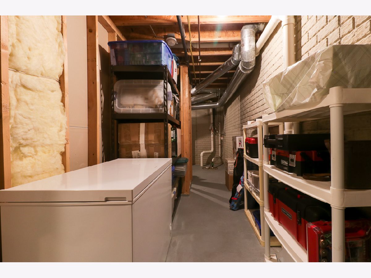
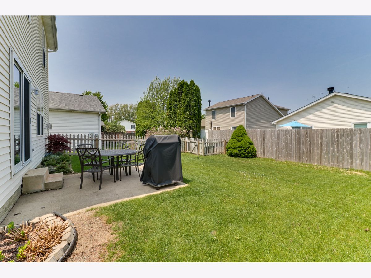
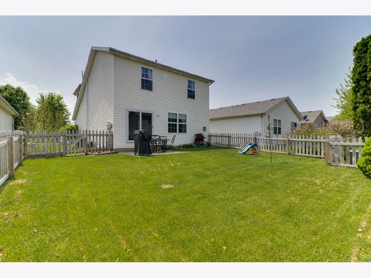
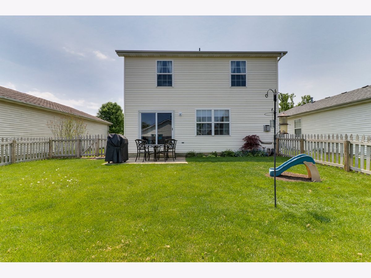
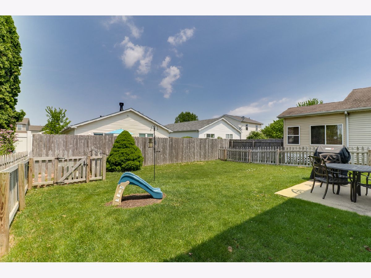
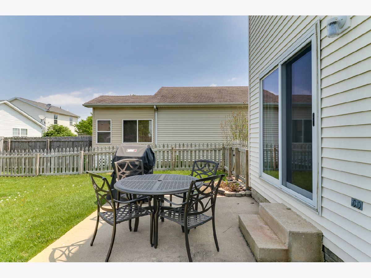
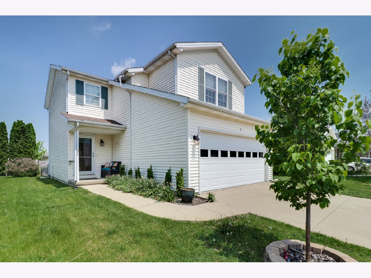
Room Specifics
Total Bedrooms: 3
Bedrooms Above Ground: 3
Bedrooms Below Ground: 0
Dimensions: —
Floor Type: —
Dimensions: —
Floor Type: —
Full Bathrooms: 3
Bathroom Amenities: —
Bathroom in Basement: 0
Rooms: —
Basement Description: Finished
Other Specifics
| 2 | |
| — | |
| — | |
| — | |
| — | |
| 43X100 | |
| — | |
| — | |
| — | |
| — | |
| Not in DB | |
| — | |
| — | |
| — | |
| — |
Tax History
| Year | Property Taxes |
|---|---|
| 2010 | $3,556 |
| 2013 | $3,620 |
| 2022 | $4,063 |
| 2025 | $4,633 |
Contact Agent
Nearby Similar Homes
Nearby Sold Comparables
Contact Agent
Listing Provided By
RE/MAX Rising

