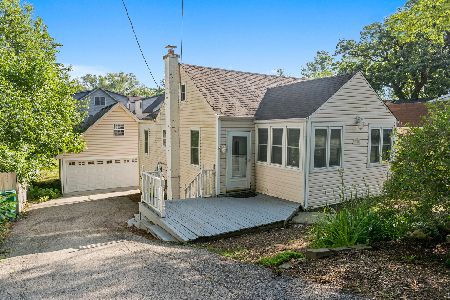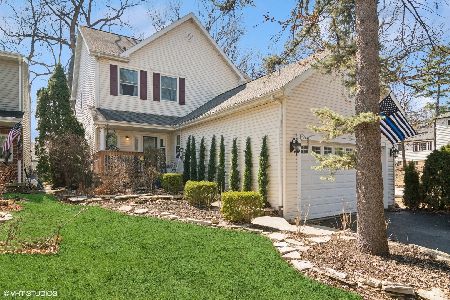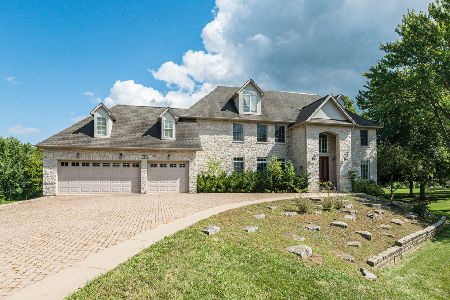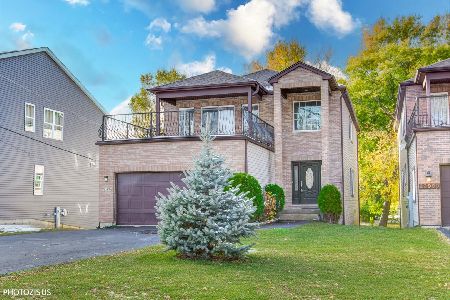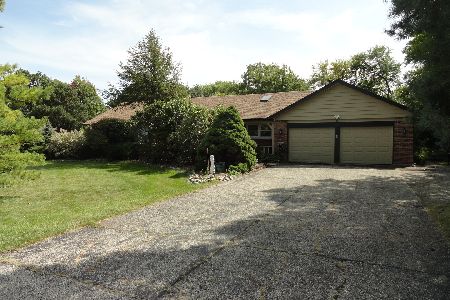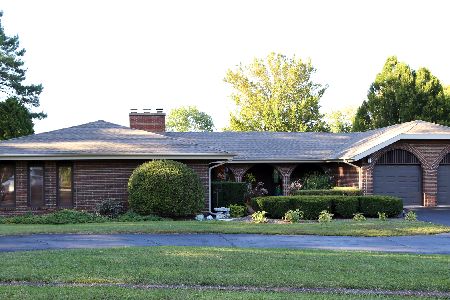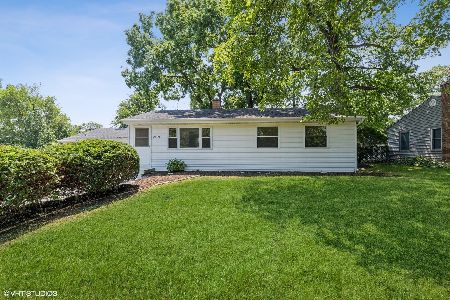8 Hawthorn Drive, Hawthorn Woods, Illinois 60047
$800,000
|
Sold
|
|
| Status: | Closed |
| Sqft: | 3,984 |
| Cost/Sqft: | $225 |
| Beds: | 4 |
| Baths: | 5 |
| Year Built: | 2016 |
| Property Taxes: | $0 |
| Days On Market: | 3408 |
| Lot Size: | 0,00 |
Description
STUNNING STOCKTON TWO STORY SINGLE FAMILY HOME WITH A FIRST FLOOR MASTER BEDROOM SUITE AND WET BAR, LUXURY KITCHEN WITH A TWO SIDED FIREPLACE TO ENJOY FROM BOTH THE GATHERING ROOM AND KITCHEN. ENJOY WORK IN SPACIOUS RETREAT/OFFICE. THE FAMILY IS SURE TO ENJOY THE MEDIA ROOM ON THE SECOND FLOOR. PERFECTLY DESIGNED FINISHED BASEMENT WITH A BEDROOM AND FULL BATHROOM. COME TAKE A LOOK AT THIS READY TO MOVE IN HOME FORMERLY A MODEL HOME! HOMESITE 15
Property Specifics
| Single Family | |
| — | |
| Traditional | |
| 2016 | |
| Full,Walkout | |
| STOCKTON | |
| No | |
| — |
| Lake | |
| Hawthorn Hills | |
| 75 / Monthly | |
| Other | |
| Company Well | |
| Public Sewer | |
| 09319493 | |
| 14031060060000 |
Nearby Schools
| NAME: | DISTRICT: | DISTANCE: | |
|---|---|---|---|
|
Grade School
Fremont Elementary School |
79 | — | |
|
Middle School
Fremont Middle School |
79 | Not in DB | |
|
High School
Adlai E Stevenson High School |
125 | Not in DB | |
Property History
| DATE: | EVENT: | PRICE: | SOURCE: |
|---|---|---|---|
| 3 Dec, 2016 | Sold | $800,000 | MRED MLS |
| 9 Oct, 2016 | Under contract | $894,990 | MRED MLS |
| — | Last price change | $899,990 | MRED MLS |
| 18 Aug, 2016 | Listed for sale | $899,990 | MRED MLS |
Room Specifics
Total Bedrooms: 5
Bedrooms Above Ground: 4
Bedrooms Below Ground: 1
Dimensions: —
Floor Type: Carpet
Dimensions: —
Floor Type: Carpet
Dimensions: —
Floor Type: Carpet
Dimensions: —
Floor Type: —
Full Bathrooms: 5
Bathroom Amenities: Separate Shower,Double Sink,Soaking Tub
Bathroom in Basement: 1
Rooms: Office,Game Room,Sitting Room,Bedroom 5
Basement Description: Finished
Other Specifics
| 3 | |
| Concrete Perimeter | |
| Asphalt | |
| Deck | |
| Landscaped,Water View | |
| 80X135X100X130 | |
| Unfinished | |
| Full | |
| Bar-Wet, Hardwood Floors, First Floor Bedroom, First Floor Laundry, First Floor Full Bath | |
| Range, Microwave, Dishwasher, Refrigerator, Washer, Dryer, Disposal, Stainless Steel Appliance(s) | |
| Not in DB | |
| — | |
| — | |
| — | |
| Double Sided |
Tax History
| Year | Property Taxes |
|---|
Contact Agent
Nearby Similar Homes
Nearby Sold Comparables
Contact Agent
Listing Provided By
Dean Realty Company

