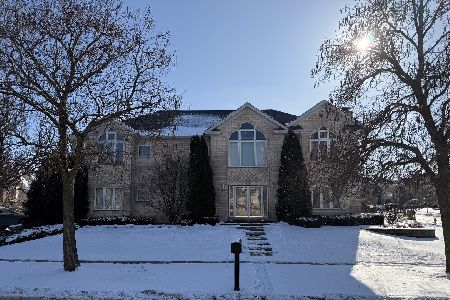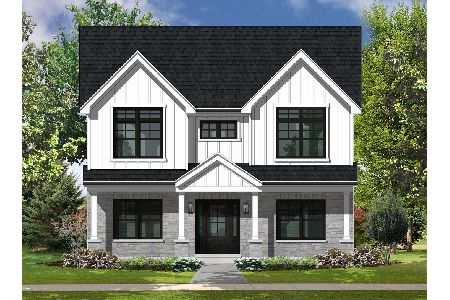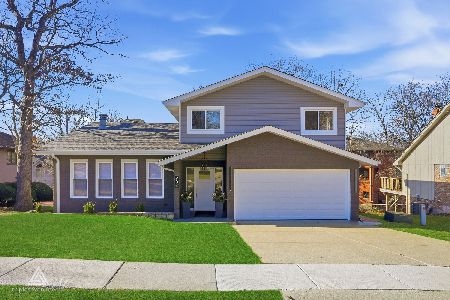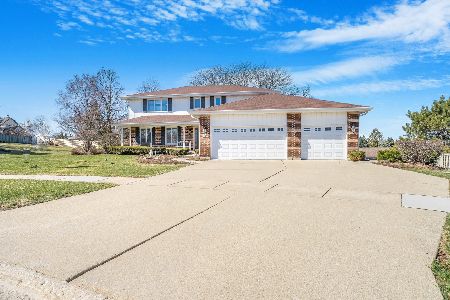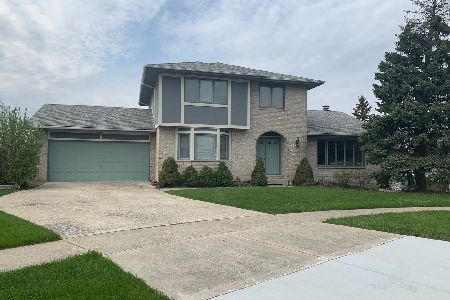8 Hilltop Court, Lemont, Illinois 60439
$345,000
|
Sold
|
|
| Status: | Closed |
| Sqft: | 0 |
| Cost/Sqft: | — |
| Beds: | 3 |
| Baths: | 3 |
| Year Built: | 1991 |
| Property Taxes: | $6,893 |
| Days On Market: | 2541 |
| Lot Size: | 0,28 |
Description
Beautiful home located on a premium, cul-de-sac location offers a spacious floor plan and neutral decor throughout. Recent updates and replacements include: hardwood flooring on main level, light fixtures, cordless blinds, light switches, outlet covers, sliding glass door and windows throughout with transferable warranty, soffit, cedar exterior, fascia, gutters, carpeting, HVAC, paint, hot water tank and so much more! Renovated baths. Comfortable family room with fireplace. Lovely master suite with walk in closet and private bathroom. Recently finished basement offers room for storage, recreation, gaming and more. Lemont High School is a National Blue Ribbon School. Minutes to parks, schools, world renowned golf courses and expressway access! Schedule your appointment today!
Property Specifics
| Single Family | |
| — | |
| Traditional | |
| 1991 | |
| Full | |
| CUSTOM | |
| No | |
| 0.28 |
| Cook | |
| Mccarthy Pointe | |
| 0 / Not Applicable | |
| None | |
| Public | |
| Public Sewer, Sewer-Storm | |
| 10309437 | |
| 22213030350000 |
Nearby Schools
| NAME: | DISTRICT: | DISTANCE: | |
|---|---|---|---|
|
Grade School
Oakwood Elementary School |
113A | — | |
|
Middle School
Old Quarry Middle School |
113A | Not in DB | |
|
High School
Lemont Twp High School |
210 | Not in DB | |
|
Alternate Elementary School
River Valley Elementary School |
— | Not in DB | |
Property History
| DATE: | EVENT: | PRICE: | SOURCE: |
|---|---|---|---|
| 3 Apr, 2014 | Sold | $285,000 | MRED MLS |
| 6 Sep, 2013 | Under contract | $299,900 | MRED MLS |
| — | Last price change | $319,000 | MRED MLS |
| 8 Feb, 2013 | Listed for sale | $339,000 | MRED MLS |
| 10 May, 2019 | Sold | $345,000 | MRED MLS |
| 29 Mar, 2019 | Under contract | $359,900 | MRED MLS |
| 15 Mar, 2019 | Listed for sale | $359,900 | MRED MLS |
Room Specifics
Total Bedrooms: 3
Bedrooms Above Ground: 3
Bedrooms Below Ground: 0
Dimensions: —
Floor Type: Carpet
Dimensions: —
Floor Type: Carpet
Full Bathrooms: 3
Bathroom Amenities: Double Sink
Bathroom in Basement: 0
Rooms: Eating Area,Recreation Room,Game Room,Foyer,Storage,Walk In Closet
Basement Description: Finished
Other Specifics
| 2 | |
| Concrete Perimeter | |
| Asphalt | |
| Deck, Storms/Screens | |
| Cul-De-Sac,Fenced Yard,Irregular Lot,Landscaped | |
| 76X157X122X146 | |
| Full | |
| Full | |
| Vaulted/Cathedral Ceilings, Bar-Dry, Hardwood Floors, First Floor Laundry, Walk-In Closet(s) | |
| Range, Dishwasher, Refrigerator, Washer, Dryer, Range Hood | |
| Not in DB | |
| Sidewalks, Street Lights, Street Paved | |
| — | |
| — | |
| Gas Starter |
Tax History
| Year | Property Taxes |
|---|---|
| 2014 | $6,415 |
| 2019 | $6,893 |
Contact Agent
Nearby Similar Homes
Nearby Sold Comparables
Contact Agent
Listing Provided By
Realty Executives Elite

