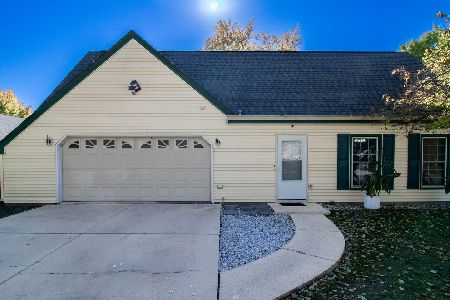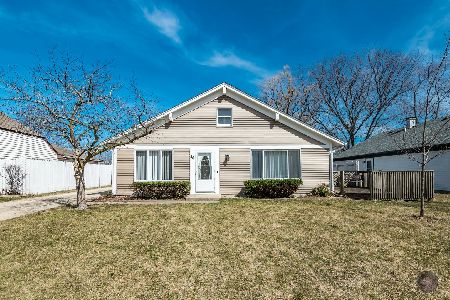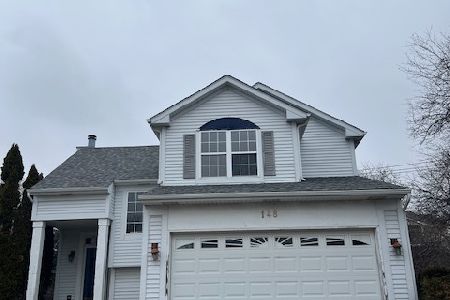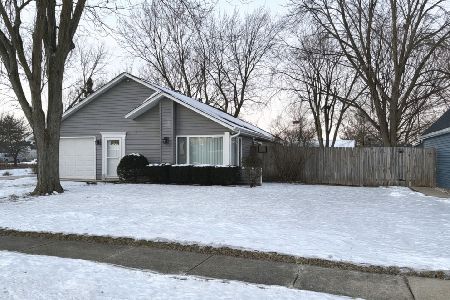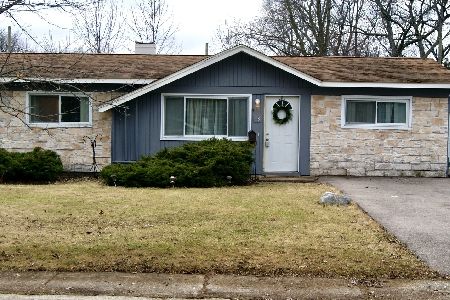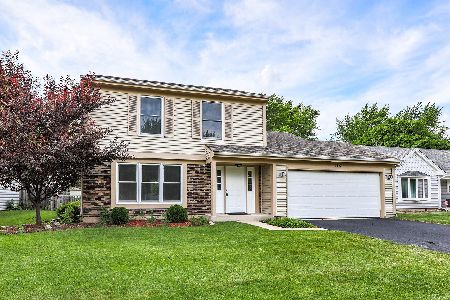8 Hunter Court, Montgomery, Illinois 60538
$220,000
|
Sold
|
|
| Status: | Closed |
| Sqft: | 1,604 |
| Cost/Sqft: | $136 |
| Beds: | 3 |
| Baths: | 2 |
| Year Built: | 1987 |
| Property Taxes: | $5,054 |
| Days On Market: | 2090 |
| Lot Size: | 0,22 |
Description
STEP RIGHT IN to this IMMACULATE and ADORABLE, WELL KEPT RANCH home! This home is in PRISTINE condition and will allow you to move in and start enjoying your new space right away. The layout is PERFECT and ready for new owners! This OPEN FLOOR PLAN really flows and is SUPER BRIGHT. Enjoy the THREE SEASON Florida room that is FULL of NATURAL LIGHT. The SUPER BIG family room with a great VAULTED ceiling allows plenty of room for hanging out. The many UPDATES in this home consist of NEW siding, gutters and garage door in 2018. Also included in the list of UPDATES and installed in 2018 are the NEW wi-fi thermostat, NEW ceiling fans and a NEW stainless steel refrigerator. FRESH PAINT throughout the home and new six panel doors. The bathrooms have been WONDERFULLY UPDATED. Carpet has been replaced by current owners and is in pristine condition. CLEAN IS THE WORD HERE! Did I mention the yard?! This private, FULLY FENCED, AWESOME YARD with mature trees and desirable landscaping is accompanied by a HUGE, FANTASTIC DECK which provides AMPLE room for all to relax and unwind. It's PERFECT for summer barbecues and entertaining. RELAX at home! There is plenty of STORAGE in the terrific shed and also in the garage attic space of your TWO CAR ATTACHED GARAGE. ALL of this and a location that is set on a DESIRABLE CUL-DE-SAC that is convenient and close to everything. This home is a GREAT VALUE and ready for YOU! **AGENTS AND/OR PROSPECTIVE BUYERS EXPOSED TO COVID-19 OR WITH A COUGH OR FEVER ARE NOT TO ENTER THE HOME UNTIL THEY RECEIVE MEDICAL CLEARANCE.**
Property Specifics
| Single Family | |
| — | |
| Ranch | |
| 1987 | |
| None | |
| — | |
| No | |
| 0.22 |
| Kendall | |
| Boulder Hill | |
| 0 / Not Applicable | |
| None | |
| Public | |
| Public Sewer | |
| 10651762 | |
| 0304256011 |
Nearby Schools
| NAME: | DISTRICT: | DISTANCE: | |
|---|---|---|---|
|
Grade School
Long Beach Elementary School |
308 | — | |
|
Middle School
Plank Junior High School |
308 | Not in DB | |
|
High School
Oswego East High School |
308 | Not in DB | |
Property History
| DATE: | EVENT: | PRICE: | SOURCE: |
|---|---|---|---|
| 29 Aug, 2013 | Sold | $175,000 | MRED MLS |
| 19 Jul, 2013 | Under contract | $179,900 | MRED MLS |
| 7 Jun, 2013 | Listed for sale | $179,900 | MRED MLS |
| 18 Nov, 2015 | Sold | $170,000 | MRED MLS |
| 26 Sep, 2015 | Under contract | $167,500 | MRED MLS |
| 24 Sep, 2015 | Listed for sale | $167,500 | MRED MLS |
| 7 May, 2019 | Sold | $246,400 | MRED MLS |
| 22 Mar, 2019 | Under contract | $244,900 | MRED MLS |
| — | Last price change | $247,900 | MRED MLS |
| 14 Feb, 2019 | Listed for sale | $249,900 | MRED MLS |
| 28 May, 2020 | Sold | $220,000 | MRED MLS |
| 2 May, 2020 | Under contract | $218,000 | MRED MLS |
| 29 Apr, 2020 | Listed for sale | $218,000 | MRED MLS |
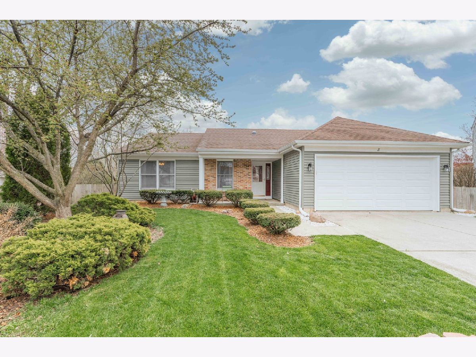
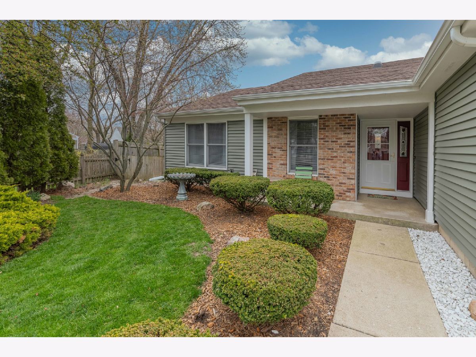
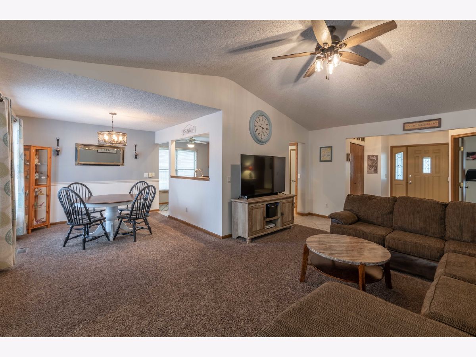
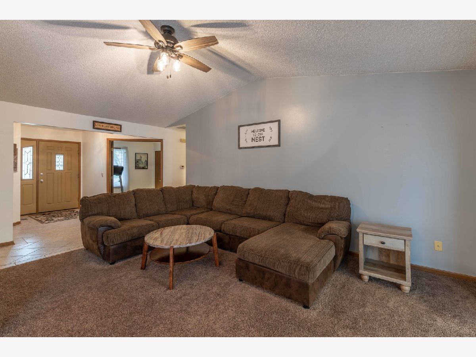
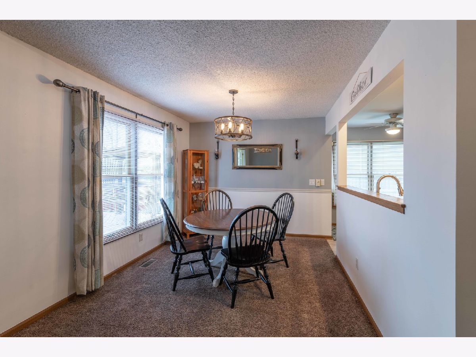
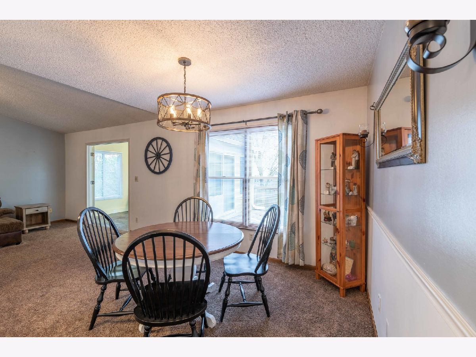
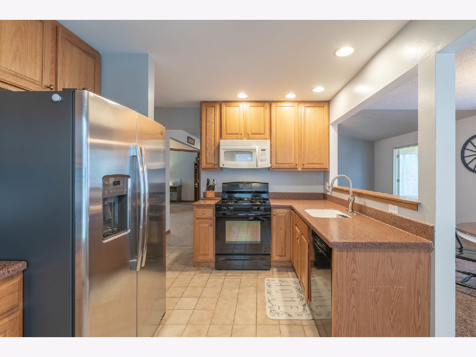
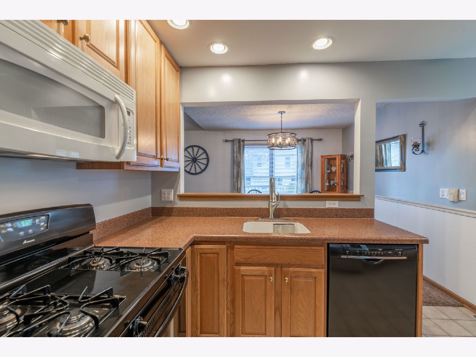
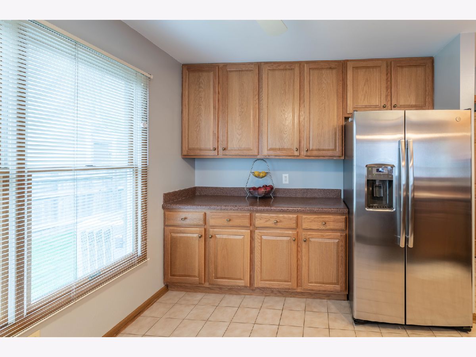
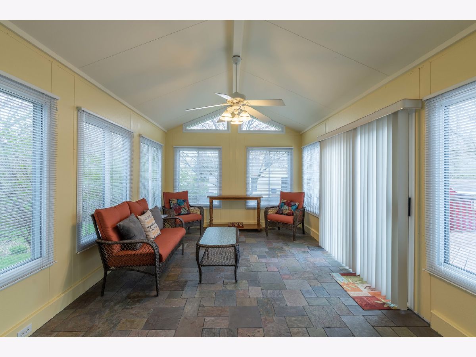
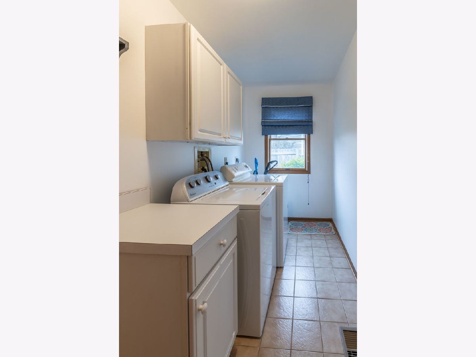
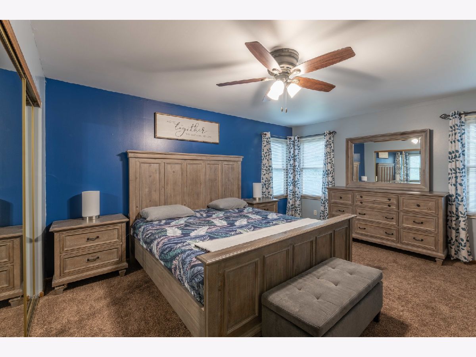
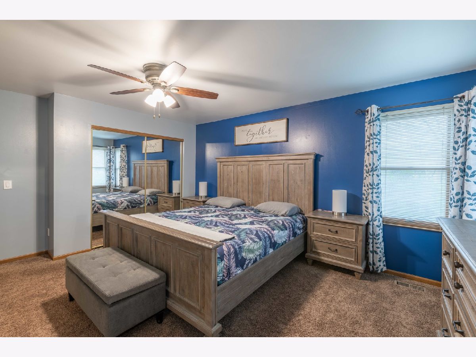
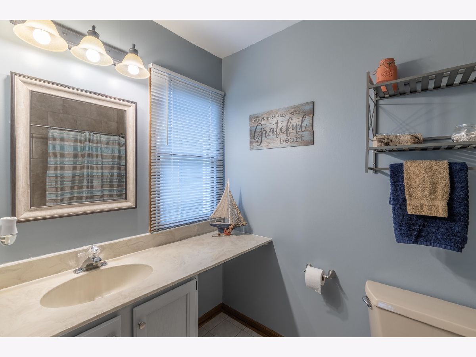
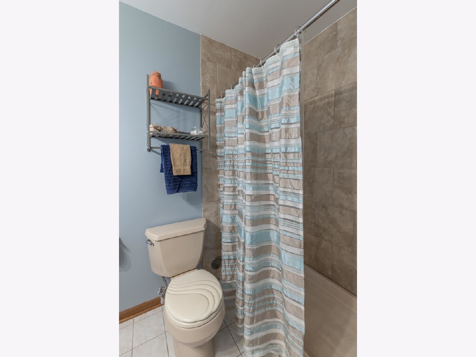
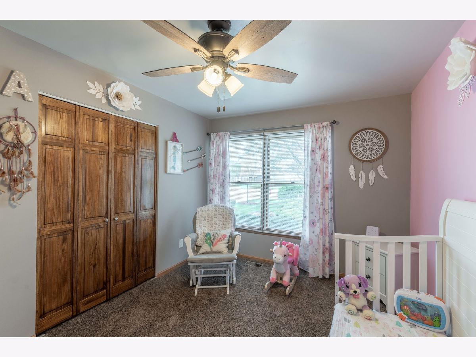
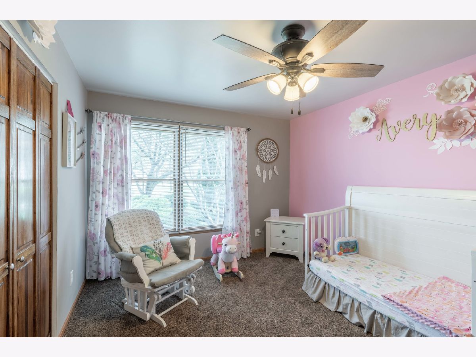
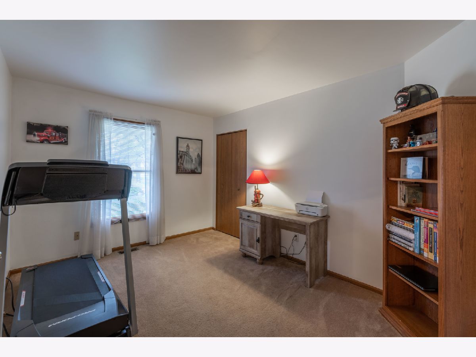
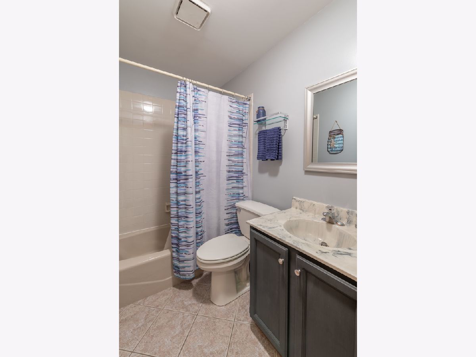
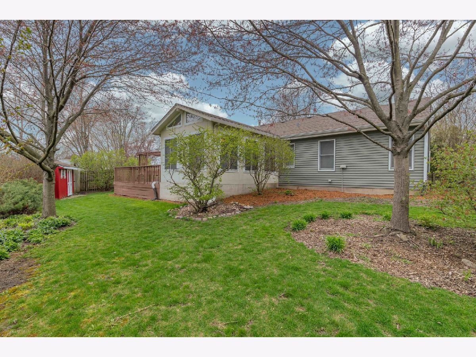
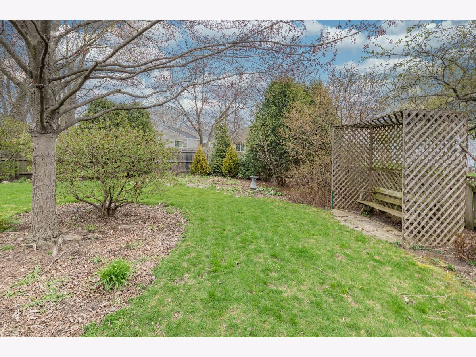
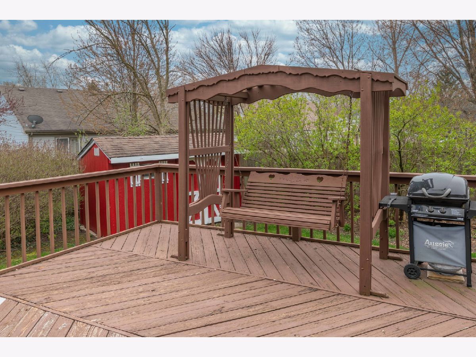
Room Specifics
Total Bedrooms: 3
Bedrooms Above Ground: 3
Bedrooms Below Ground: 0
Dimensions: —
Floor Type: Carpet
Dimensions: —
Floor Type: Carpet
Full Bathrooms: 2
Bathroom Amenities: Separate Shower
Bathroom in Basement: 0
Rooms: Sun Room
Basement Description: Slab
Other Specifics
| 2 | |
| Concrete Perimeter | |
| Concrete | |
| Deck, Porch | |
| Cul-De-Sac,Fenced Yard | |
| 42X118X110X104 | |
| — | |
| Full | |
| Vaulted/Cathedral Ceilings, First Floor Bedroom, First Floor Laundry, First Floor Full Bath | |
| Double Oven, Microwave, Dishwasher, Refrigerator, Washer, Dryer | |
| Not in DB | |
| Park, Pool, Tennis Court(s) | |
| — | |
| — | |
| — |
Tax History
| Year | Property Taxes |
|---|---|
| 2013 | $6,526 |
| 2015 | $3,667 |
| 2019 | $7,344 |
| 2020 | $5,054 |
Contact Agent
Nearby Similar Homes
Nearby Sold Comparables
Contact Agent
Listing Provided By
Keller Williams Innovate


