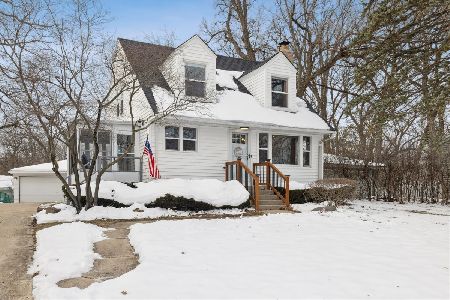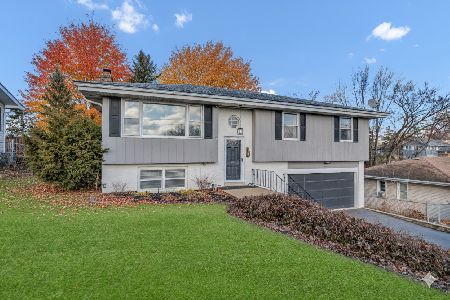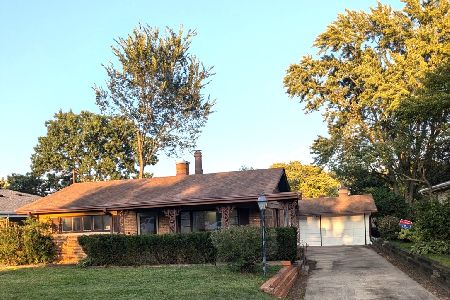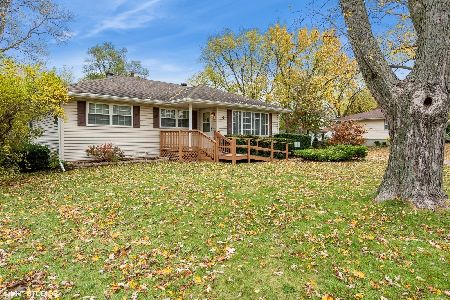8 Hunters Path, Lake In The Hills, Illinois 60156
$162,000
|
Sold
|
|
| Status: | Closed |
| Sqft: | 0 |
| Cost/Sqft: | — |
| Beds: | 3 |
| Baths: | 3 |
| Year Built: | 1968 |
| Property Taxes: | $5,580 |
| Days On Market: | 4626 |
| Lot Size: | 0,00 |
Description
NEW NEW NEW!!! Gutted the whole house. Get all this NEW w/o the new house price tag! Completely new plumbing thr/o incl. new FULL bath in BSMT, new electrical, finished BSMT all brand new. 3 BD 3 full BA. Granite counters, beautiful open kitchen w/ new tile floor & huge pantry, 2 frpls, refinished hdwd floors. SS App, big bsmt w/ wet bar, plus room for 4th bdrm.
Property Specifics
| Single Family | |
| — | |
| Ranch | |
| 1968 | |
| Full | |
| RANCH | |
| No | |
| — |
| Mc Henry | |
| — | |
| 0 / Not Applicable | |
| None | |
| Public | |
| Public Sewer | |
| 08347407 | |
| 1929134006 |
Nearby Schools
| NAME: | DISTRICT: | DISTANCE: | |
|---|---|---|---|
|
Grade School
Lake In The Hills Elementary Sch |
300 | — | |
|
Middle School
Westfield Community School |
300 | Not in DB | |
|
High School
H D Jacobs High School |
300 | Not in DB | |
Property History
| DATE: | EVENT: | PRICE: | SOURCE: |
|---|---|---|---|
| 14 Jun, 2007 | Sold | $205,000 | MRED MLS |
| 24 Apr, 2007 | Under contract | $204,900 | MRED MLS |
| 6 Apr, 2007 | Listed for sale | $204,900 | MRED MLS |
| 19 Oct, 2012 | Sold | $65,000 | MRED MLS |
| 17 Sep, 2012 | Under contract | $76,000 | MRED MLS |
| 29 Aug, 2012 | Listed for sale | $76,000 | MRED MLS |
| 9 Aug, 2013 | Sold | $162,000 | MRED MLS |
| 3 Jul, 2013 | Under contract | $159,900 | MRED MLS |
| — | Last price change | $168,800 | MRED MLS |
| 20 May, 2013 | Listed for sale | $168,800 | MRED MLS |
Room Specifics
Total Bedrooms: 4
Bedrooms Above Ground: 3
Bedrooms Below Ground: 1
Dimensions: —
Floor Type: Carpet
Dimensions: —
Floor Type: Carpet
Dimensions: —
Floor Type: Carpet
Full Bathrooms: 3
Bathroom Amenities: —
Bathroom in Basement: 1
Rooms: Recreation Room
Basement Description: Partially Finished
Other Specifics
| 2 | |
| Concrete Perimeter | |
| Concrete | |
| Patio | |
| Wooded | |
| 60X140 | |
| — | |
| Full | |
| — | |
| Range, Microwave, Dishwasher, Refrigerator | |
| Not in DB | |
| — | |
| — | |
| — | |
| Wood Burning |
Tax History
| Year | Property Taxes |
|---|---|
| 2007 | $4,126 |
| 2012 | $4,756 |
| 2013 | $5,580 |
Contact Agent
Nearby Similar Homes
Nearby Sold Comparables
Contact Agent
Listing Provided By
Kale Realty








