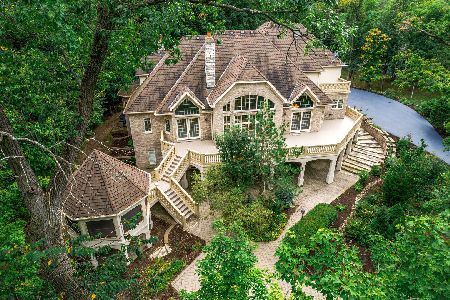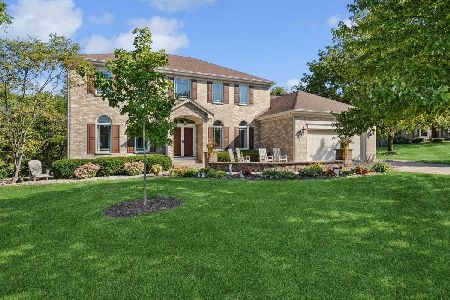8 Iroquois Court, Oswego, Illinois 60543
$425,000
|
Sold
|
|
| Status: | Closed |
| Sqft: | 2,008 |
| Cost/Sqft: | $224 |
| Beds: | 3 |
| Baths: | 3 |
| Year Built: | 1998 |
| Property Taxes: | $10,377 |
| Days On Market: | 1880 |
| Lot Size: | 2,14 |
Description
This custom-built ranch home is spectacular with its remodeled master bathroom, updated kitchen, fresh paint and never-ending finished, look out basement with a second kitchen, full bathroom and an outside access door! The covered, front porch is so welcoming and a wonderful place to begin making your new memories. Inside you will discover an open floor plan with a vaulted great room boasting a gas, brick fireplace. The 2020 kitchen update includes new granite, new lighting, new glass tile backsplash, stainless appliances and beautiful hickory cabinets with hardware. The island is the center of the kitchen and offers electrical and extra storage. The eating area is convenient to the kitchen with a sliding glass door to the 17x15 screened porch. Here you can enjoy the privacy of your own 2+ acres or relax in the sun on the 18x14 concrete patio. The full bathroom in the master suite has dual vanities and was just updated with new quartz counters, new ceramic surround in the shower and around the tub, new flooring and updated lighting. The master bedroom has new carpet and the huge walk in closet measures 14x6. The laundry room has a utility tub, a cubby area of built in shelves and a washer & dryer and just around the corner in the hallway is a whole house attic fan. As you venture into the basement you can enter either through the basement door from the hallway or through the outside access door. Either way, you will immediately notice the natural light streaming in through the look out windows. In addition to the 3 main floor bedrooms there is a bonus room in the basement with a walk-in closet that is currently being used as the 4th bedroom. This room has convenient access to the 3rd full bathroom making this basement a wonderful in law arrangement! The family room has carpet and is adjacent to the game room area. Down the hall you will pass through the utility room with the mechanicals and into the finished office with a sound proof, double wall for complete privacy. Next to the office you discover a huge 23x20 room with a KITCHENETTE and a 22x8 storage closet with built in shelving. This look out basement is NEVER ENDING! This home sits on just over 2 acres, has an almost 2 acre invisible fence, 9 ft ceilings, an updated kitchen and master bathroom and a 3 car expanded garage. Welcome home!
Property Specifics
| Single Family | |
| — | |
| Ranch | |
| 1998 | |
| Full,Walkout | |
| CUSTOM | |
| No | |
| 2.14 |
| Kendall | |
| Na-au-say Woods | |
| 0 / Not Applicable | |
| None | |
| Private Well | |
| Septic-Private | |
| 10916124 | |
| 0606276006 |
Nearby Schools
| NAME: | DISTRICT: | DISTANCE: | |
|---|---|---|---|
|
Grade School
Hunt Club Elementary School |
308 | — | |
|
Middle School
Traughber Junior High School |
308 | Not in DB | |
|
High School
Oswego High School |
308 | Not in DB | |
Property History
| DATE: | EVENT: | PRICE: | SOURCE: |
|---|---|---|---|
| 30 Jan, 2012 | Sold | $309,000 | MRED MLS |
| 15 Dec, 2011 | Under contract | $323,000 | MRED MLS |
| 4 Nov, 2011 | Listed for sale | $323,000 | MRED MLS |
| 15 Aug, 2015 | Sold | $338,000 | MRED MLS |
| 13 Jul, 2015 | Under contract | $349,000 | MRED MLS |
| — | Last price change | $359,000 | MRED MLS |
| 28 May, 2015 | Listed for sale | $359,000 | MRED MLS |
| 30 Dec, 2020 | Sold | $425,000 | MRED MLS |
| 3 Nov, 2020 | Under contract | $450,000 | MRED MLS |
| 24 Oct, 2020 | Listed for sale | $450,000 | MRED MLS |
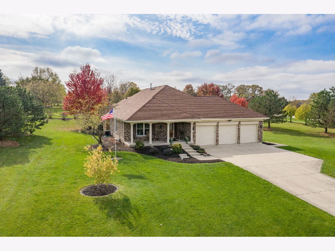
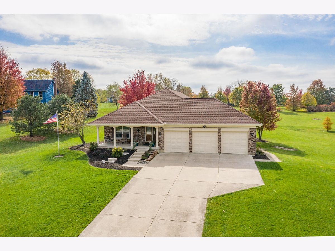
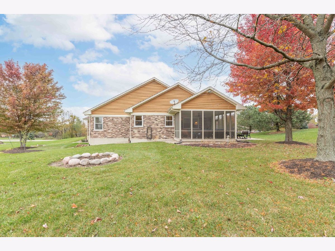
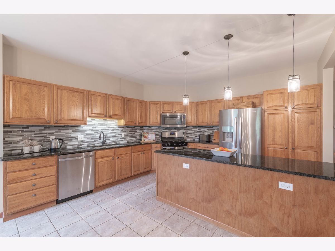
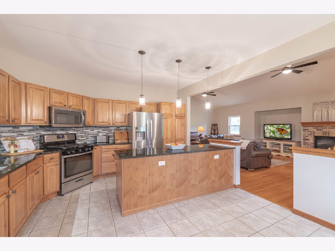
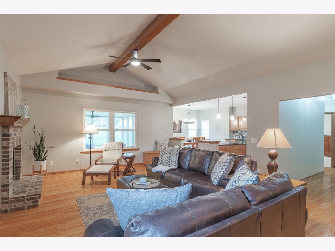
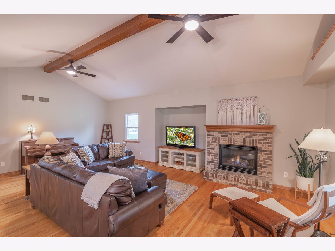
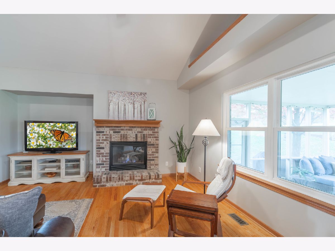
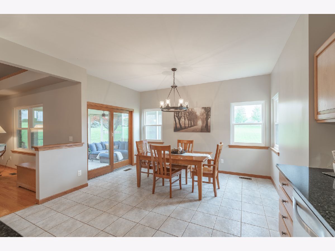
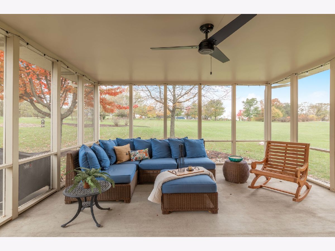
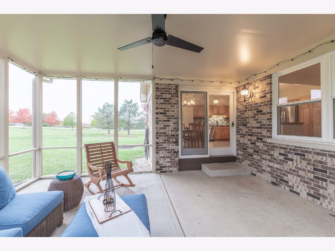
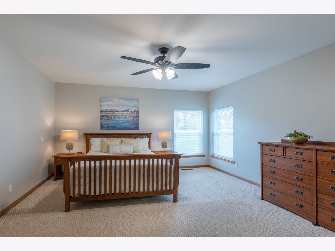
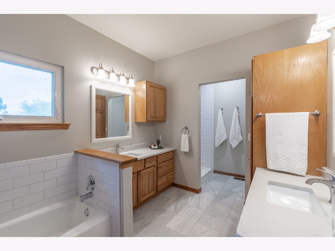
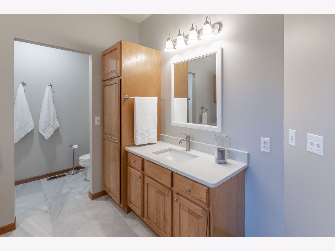
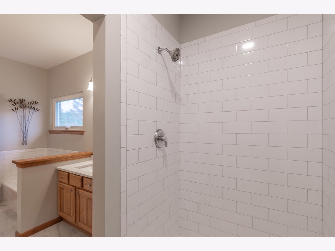
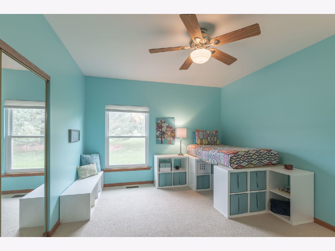
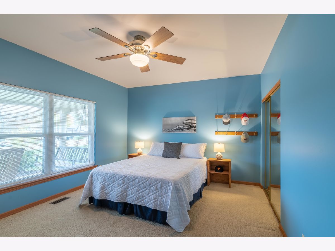
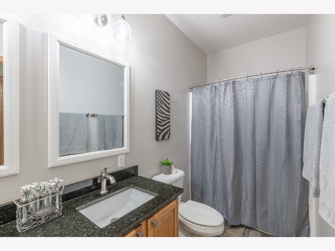
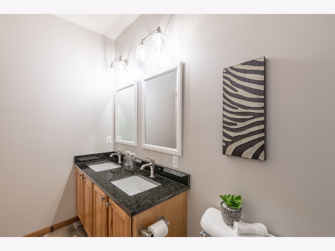
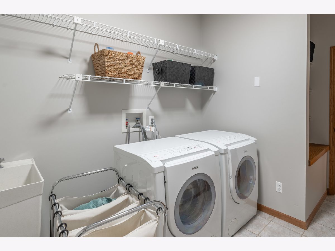
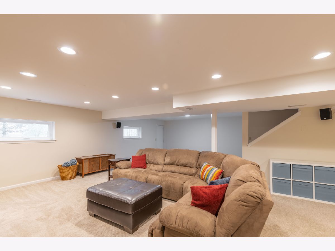
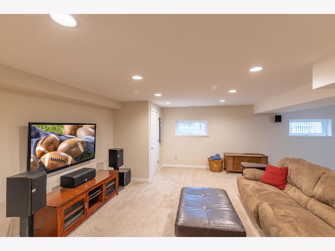
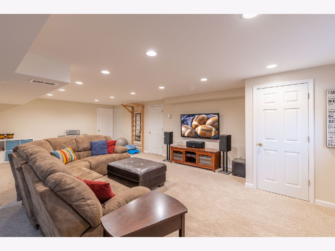
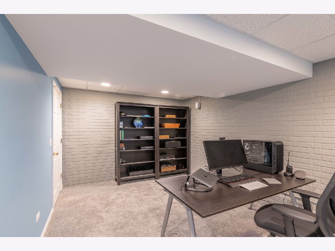
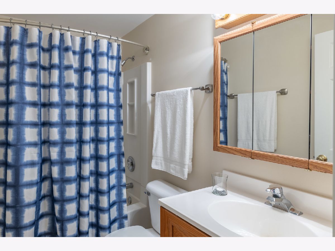
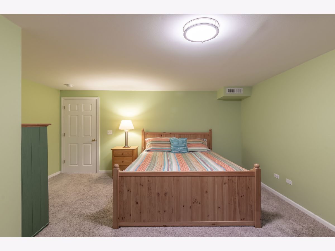
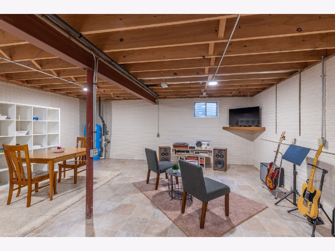
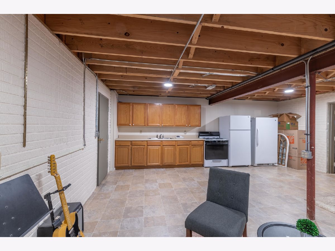
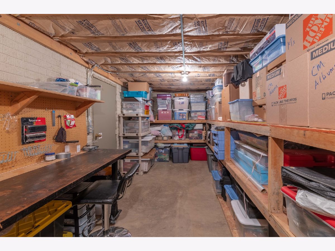
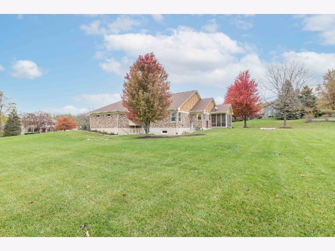
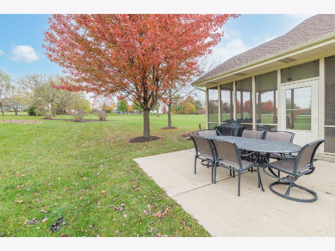
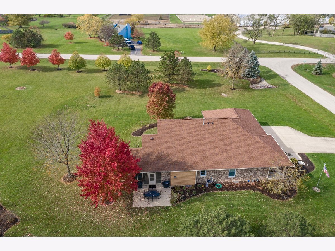
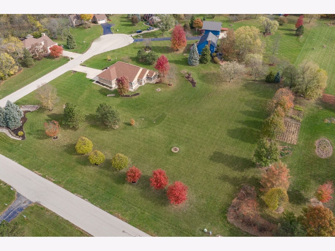

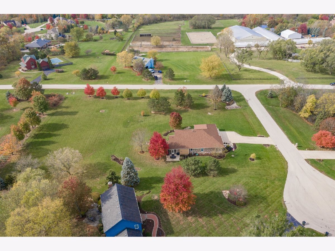
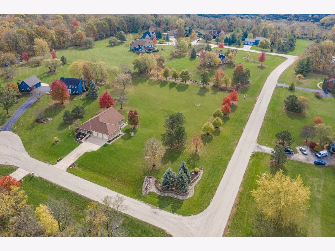
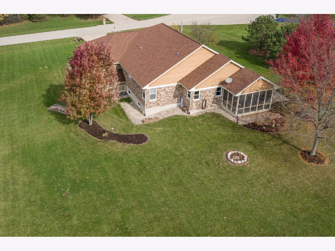
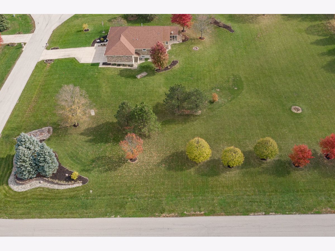
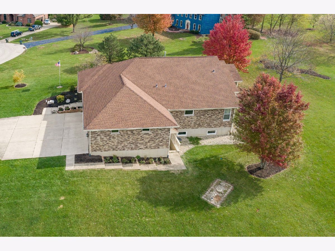
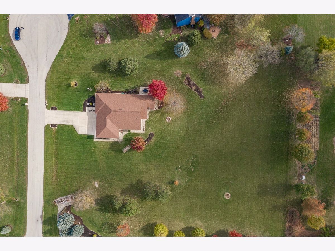
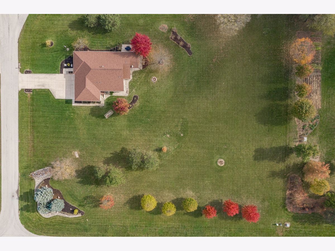
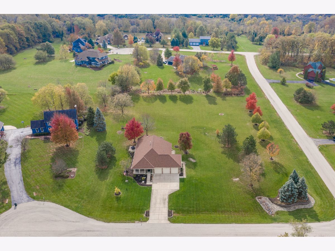
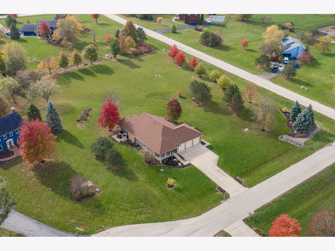
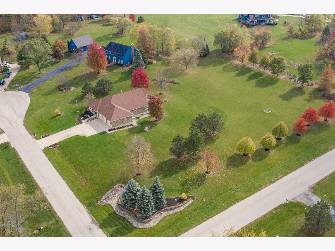
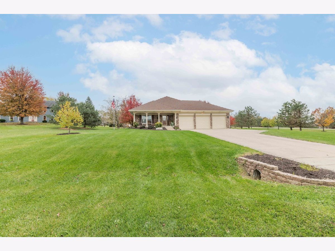
Room Specifics
Total Bedrooms: 3
Bedrooms Above Ground: 3
Bedrooms Below Ground: 0
Dimensions: —
Floor Type: Carpet
Dimensions: —
Floor Type: Carpet
Full Bathrooms: 3
Bathroom Amenities: Separate Shower,Double Sink,Soaking Tub
Bathroom in Basement: 1
Rooms: Great Room,Game Room,Recreation Room,Storage,Screened Porch,Eating Area,Office,Other Room,Foyer,Utility Room-Lower Level
Basement Description: Finished,Exterior Access
Other Specifics
| 3 | |
| Concrete Perimeter | |
| Concrete | |
| Patio, Porch, Porch Screened, Storms/Screens, Fire Pit, Invisible Fence | |
| Corner Lot,Cul-De-Sac | |
| 243.7X315.4X281.7X331 | |
| — | |
| Full | |
| Vaulted/Cathedral Ceilings, Hardwood Floors, First Floor Bedroom, In-Law Arrangement, First Floor Laundry, First Floor Full Bath, Walk-In Closet(s), Ceiling - 9 Foot, Beamed Ceilings, Open Floorplan, Some Carpeting, Some Wood Floors, Granite Counters | |
| Range, Microwave, Dishwasher, Refrigerator, Freezer, Washer, Dryer, Disposal, Stainless Steel Appliance(s), Wine Refrigerator | |
| Not in DB | |
| Street Paved | |
| — | |
| — | |
| Heatilator |
Tax History
| Year | Property Taxes |
|---|---|
| 2012 | $7,349 |
| 2015 | $9,299 |
| 2020 | $10,377 |
Contact Agent
Nearby Sold Comparables
Contact Agent
Listing Provided By
Baird & Warner

