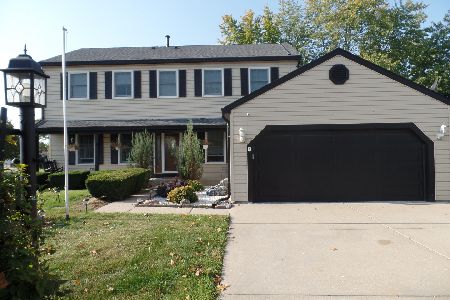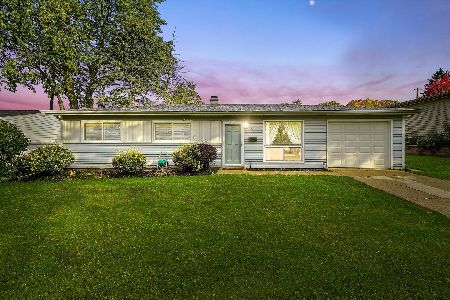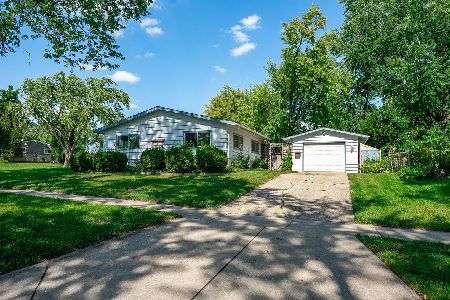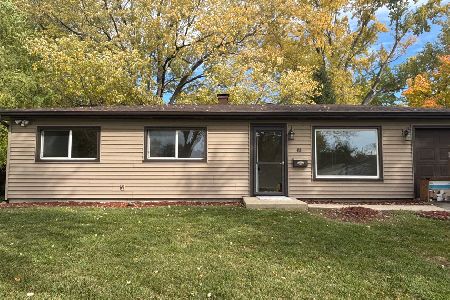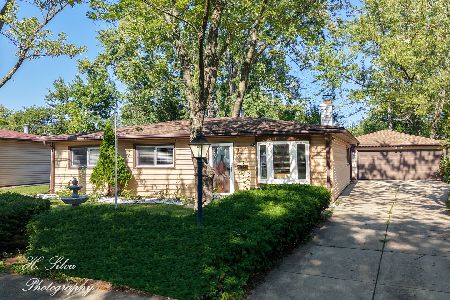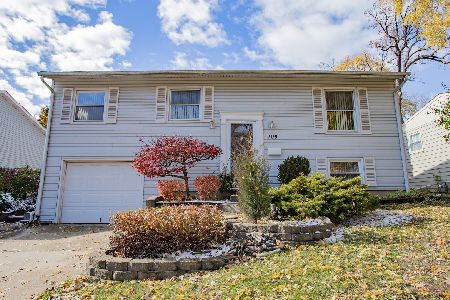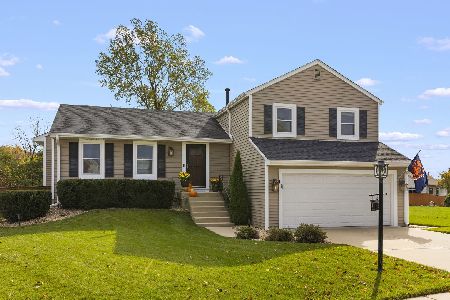8 Kensington Court, Streamwood, Illinois 60107
$250,000
|
Sold
|
|
| Status: | Closed |
| Sqft: | 1,740 |
| Cost/Sqft: | $148 |
| Beds: | 3 |
| Baths: | 2 |
| Year Built: | 1986 |
| Property Taxes: | $6,609 |
| Days On Market: | 2311 |
| Lot Size: | 0,33 |
Description
If you're looking for a private park like setting this is it. A beautiful peaceful cul-de-sac location on a huge lot in this wonderful Surrey Woods subdivision adjacent to the forest preserve. Freshly painted thru-out is tastefully neutral & ready for your personal touch. All the windows have been replaced by this owner. The gas starter fireplace in the family room adds to the cozy environment w/lg sliding door leading to a huge stone patio, mature tree filled yard that's ready for fun additions for enjoying w/family & friends. Owner is going to miss the year round views, morning sunrises, evening sunsets & quiet tranquility this property brings. Plus fabulous vaulted ceiling & split level layout w/ finished basement makes it hard to leave. This home is a perfect balance of layout, space, function. Master bedroom with walk-in closet. Subdivision next to Poplar Creek forest preserve w/trail access. Minutes away from I-90. Very convenient access to express, tollways and shopping.
Property Specifics
| Single Family | |
| — | |
| Tri-Level | |
| 1986 | |
| Full | |
| CLARENDON | |
| No | |
| 0.33 |
| Cook | |
| Surrey Woods | |
| — / Not Applicable | |
| None | |
| Lake Michigan,Public | |
| Public Sewer | |
| 10488542 | |
| 06154050190000 |
Nearby Schools
| NAME: | DISTRICT: | DISTANCE: | |
|---|---|---|---|
|
Grade School
Hanover Countryside Elementary S |
46 | — | |
|
Middle School
Canton Middle School |
46 | Not in DB | |
|
High School
Streamwood High School |
46 | Not in DB | |
Property History
| DATE: | EVENT: | PRICE: | SOURCE: |
|---|---|---|---|
| 22 Nov, 2019 | Sold | $250,000 | MRED MLS |
| 15 Oct, 2019 | Under contract | $257,500 | MRED MLS |
| — | Last price change | $259,900 | MRED MLS |
| 17 Aug, 2019 | Listed for sale | $274,900 | MRED MLS |
Room Specifics
Total Bedrooms: 3
Bedrooms Above Ground: 3
Bedrooms Below Ground: 0
Dimensions: —
Floor Type: Carpet
Dimensions: —
Floor Type: Carpet
Full Bathrooms: 2
Bathroom Amenities: Soaking Tub
Bathroom in Basement: 0
Rooms: Foyer,Storage,Walk In Closet
Basement Description: Finished
Other Specifics
| 2 | |
| Concrete Perimeter | |
| Concrete | |
| Brick Paver Patio, Storms/Screens | |
| Cul-De-Sac,Forest Preserve Adjacent,Wooded,Mature Trees | |
| 165X31X149X116X20X23 | |
| Unfinished | |
| — | |
| — | |
| Range, Microwave, Dishwasher, Refrigerator, Disposal | |
| Not in DB | |
| Sidewalks, Street Lights, Street Paved | |
| — | |
| — | |
| Attached Fireplace Doors/Screen, Gas Log, Gas Starter |
Tax History
| Year | Property Taxes |
|---|---|
| 2019 | $6,609 |
Contact Agent
Nearby Similar Homes
Nearby Sold Comparables
Contact Agent
Listing Provided By
RE/MAX Suburban

