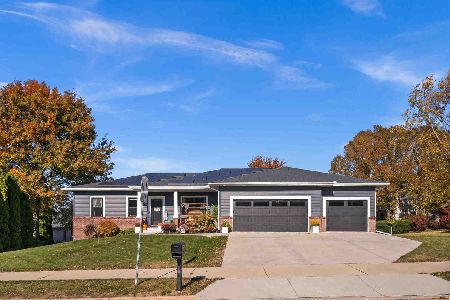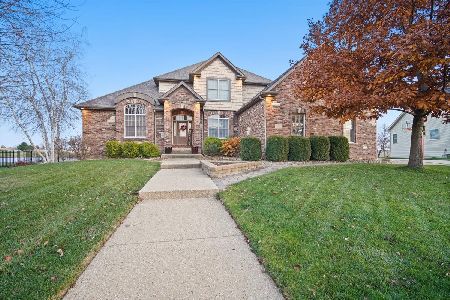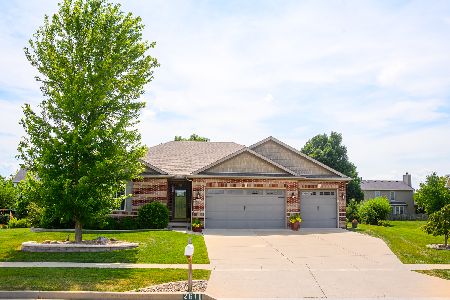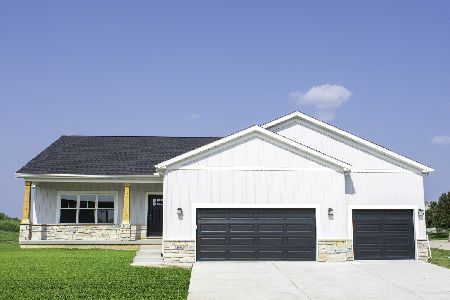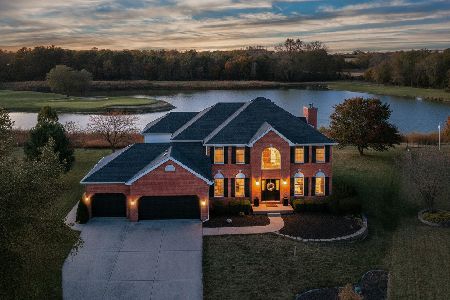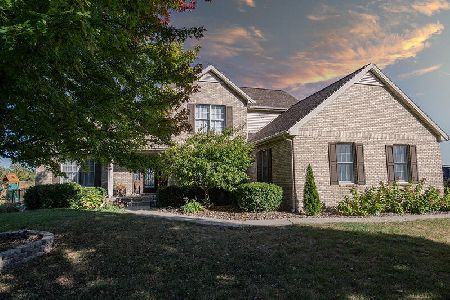8 Knollbrook Court, Bloomington, Illinois 61705
$300,000
|
Sold
|
|
| Status: | Closed |
| Sqft: | 4,322 |
| Cost/Sqft: | $72 |
| Beds: | 4 |
| Baths: | 4 |
| Year Built: | 2002 |
| Property Taxes: | $7,759 |
| Days On Market: | 2282 |
| Lot Size: | 0,36 |
Description
Golf course living at its finest! Enjoy the view of the 1st tee at the Den at Fox Creek from your sunroom, custom patio, fire pit, hot tub or in-ground pool! This 4 bedroom 2-story gem shows like a model! Gorgeous details and updates include luxury flooring (tile, hardwood, bamboo and some high-end laminate), custom trim, tons of windows/light & built-ins! Updated kitchen appointed with a large island, ample cabinetry, granite counters, backsplash & updated appliances! HUGE master suite offers cathedral ceiling, WIC & en suite bath featuring jetted tub, separate shower and double vanity! All bedrooms with walk-in closets! Finished basement includes a family room, potential 5th bedroom (no egress), craft/workout room & 1/2 bath! 3 car attached garage. 1st floor laundry! Complete list of the tremendous updates available upon request! A must see home!
Property Specifics
| Single Family | |
| — | |
| Traditional | |
| 2002 | |
| Full | |
| — | |
| No | |
| 0.36 |
| Mc Lean | |
| Fox Creek | |
| 0 / Not Applicable | |
| None | |
| Public | |
| Public Sewer | |
| 10557332 | |
| 2013453004 |
Nearby Schools
| NAME: | DISTRICT: | DISTANCE: | |
|---|---|---|---|
|
Grade School
Fox Creek Elementary |
5 | — | |
|
Middle School
Parkside Jr High |
5 | Not in DB | |
|
High School
Normal Community West High Schoo |
5 | Not in DB | |
Property History
| DATE: | EVENT: | PRICE: | SOURCE: |
|---|---|---|---|
| 20 Dec, 2019 | Sold | $300,000 | MRED MLS |
| 22 Nov, 2019 | Under contract | $309,900 | MRED MLS |
| — | Last price change | $314,900 | MRED MLS |
| 24 Oct, 2019 | Listed for sale | $314,900 | MRED MLS |
Room Specifics
Total Bedrooms: 4
Bedrooms Above Ground: 4
Bedrooms Below Ground: 0
Dimensions: —
Floor Type: Wood Laminate
Dimensions: —
Floor Type: Wood Laminate
Dimensions: —
Floor Type: Wood Laminate
Full Bathrooms: 4
Bathroom Amenities: Whirlpool,Separate Shower,Double Sink
Bathroom in Basement: 1
Rooms: Office,Workshop,Family Room,Foyer,Enclosed Porch
Basement Description: Finished
Other Specifics
| 3 | |
| Concrete Perimeter | |
| Concrete | |
| Patio, Porch, Hot Tub, Screened Deck, In Ground Pool | |
| Golf Course Lot | |
| 90 X 150 | |
| — | |
| Full | |
| Vaulted/Cathedral Ceilings, Hardwood Floors, First Floor Laundry, Built-in Features, Walk-In Closet(s) | |
| Range, Microwave, Dishwasher, Refrigerator, Disposal, Stainless Steel Appliance(s) | |
| Not in DB | |
| Sidewalks, Street Lights, Street Paved | |
| — | |
| — | |
| Gas Log |
Tax History
| Year | Property Taxes |
|---|---|
| 2019 | $7,759 |
Contact Agent
Nearby Similar Homes
Nearby Sold Comparables
Contact Agent
Listing Provided By
Berkshire Hathaway Snyder Real Estate

