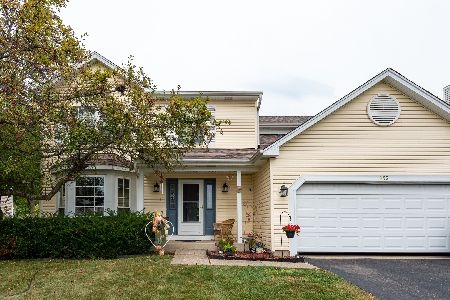8 Kurt Court, Lake In The Hills, Illinois 60156
$335,000
|
Sold
|
|
| Status: | Closed |
| Sqft: | 1,990 |
| Cost/Sqft: | $153 |
| Beds: | 4 |
| Baths: | 3 |
| Year Built: | 1994 |
| Property Taxes: | $7,489 |
| Days On Market: | 1671 |
| Lot Size: | 0,31 |
Description
GORGEOUS, MOVE-IN READY HOME in cul-de-sac - OPEN FLOOR PLAN W/TWO STORY ENTRY - 4 BEDROOMS, 2.5 BATHS, FULL BASEMENT - COMPLETELY REMODELED KITCHEN includes 42" custom CABINETS, QUARTZ COUNTERTOPS, newer S/S APPLS, and opens to family room - BAMBOO WOOD FLOORING T/O main level - 1st FLR LAUNDRY W/TILE - NEW PLUSH CARPETING up the stairs and in bedrooms - BAMBOO WOOD FLOORING in hallway - MAIN BTH has natural stone tile, corian counter - MSTR BDRM PRIVATE SUITE HAS walk-in closet & remodeled BTH W/SHOWER and separate TUB - ceiling fans in all bedrooms - large deck and concrete patio - family friendly neighborhood with parks, tennis courts & access to bike trails --- list of features in home --- PRIDE OF OWNERSHIP IS TRULY EVIDENT IN THIS TERRIFIC HOME
Property Specifics
| Single Family | |
| — | |
| Colonial | |
| 1994 | |
| Full | |
| — | |
| No | |
| 0.31 |
| Mc Henry | |
| Stoney Brooke | |
| — / Not Applicable | |
| None | |
| Public | |
| Public Sewer | |
| 11096610 | |
| 1921401022 |
Nearby Schools
| NAME: | DISTRICT: | DISTANCE: | |
|---|---|---|---|
|
Grade School
Lake In The Hills Elementary Sch |
300 | — | |
|
Middle School
Westfield Community School |
300 | Not in DB | |
|
High School
H D Jacobs High School |
300 | Not in DB | |
Property History
| DATE: | EVENT: | PRICE: | SOURCE: |
|---|---|---|---|
| 14 Nov, 2008 | Sold | $204,000 | MRED MLS |
| 7 Oct, 2008 | Under contract | $212,950 | MRED MLS |
| — | Last price change | $228,950 | MRED MLS |
| 29 Jul, 2008 | Listed for sale | $239,950 | MRED MLS |
| 16 Jul, 2021 | Sold | $335,000 | MRED MLS |
| 24 May, 2021 | Under contract | $305,000 | MRED MLS |
| 21 May, 2021 | Listed for sale | $305,000 | MRED MLS |
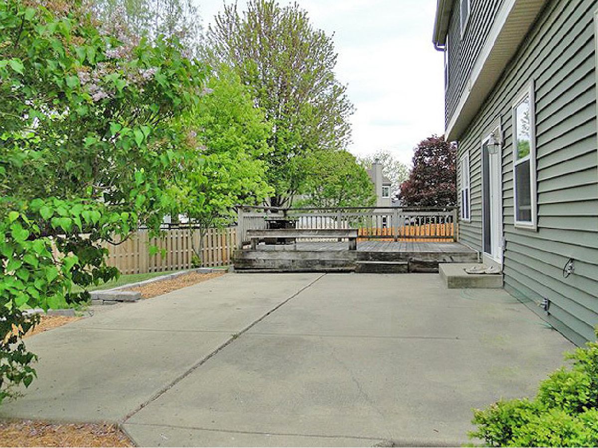
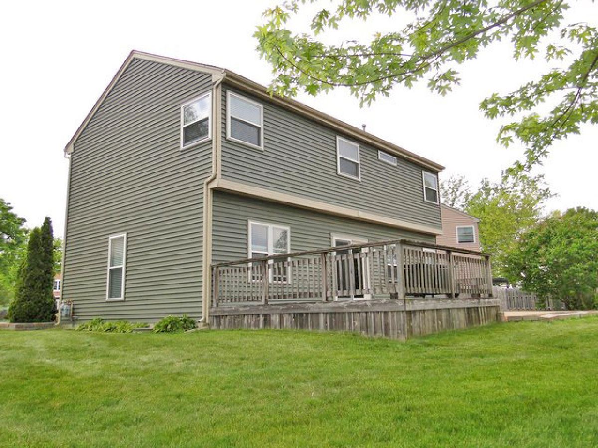
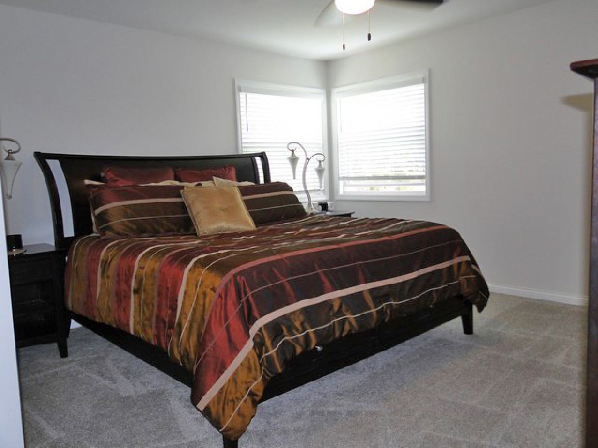
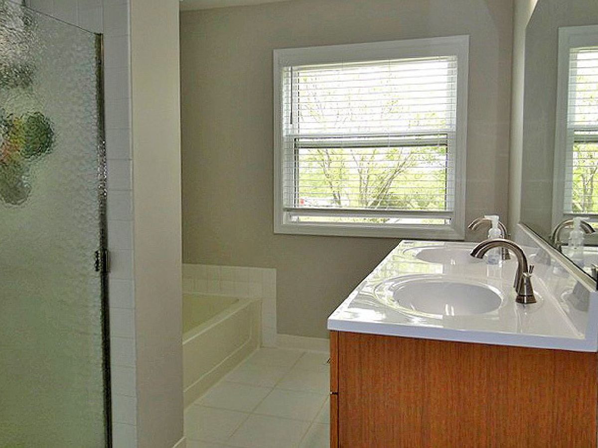
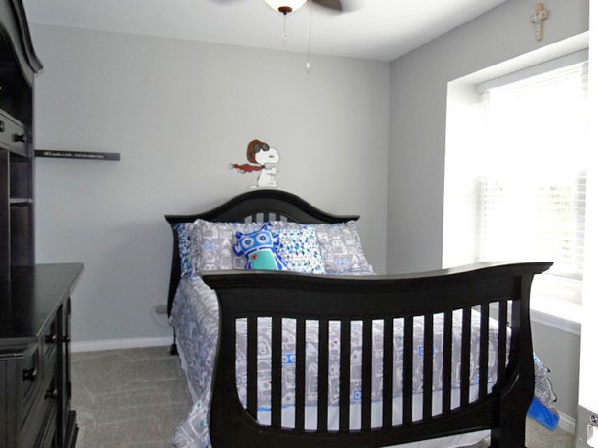
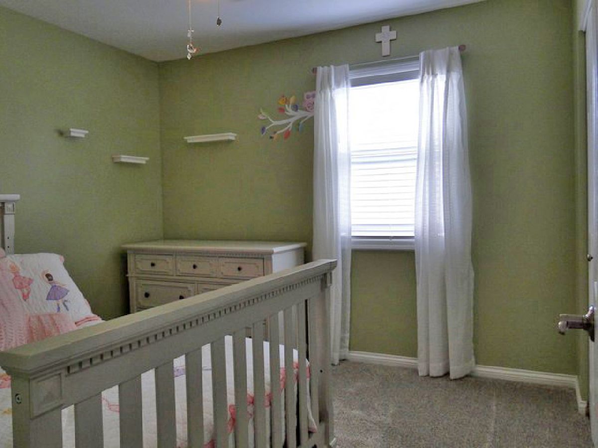

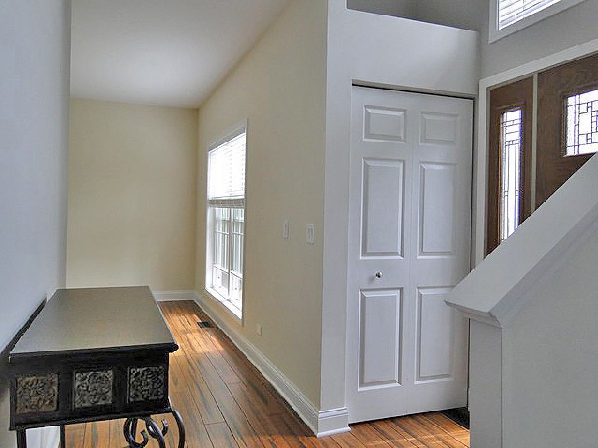

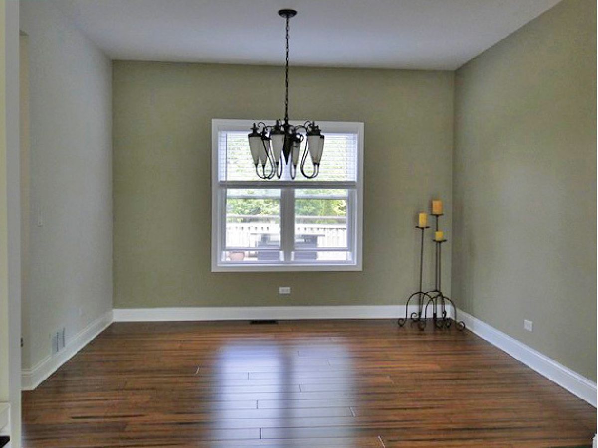
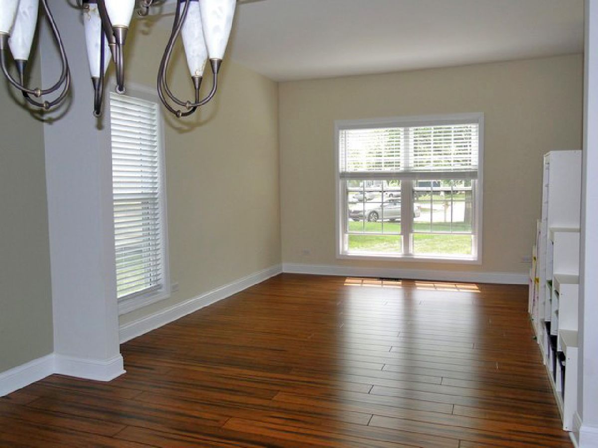
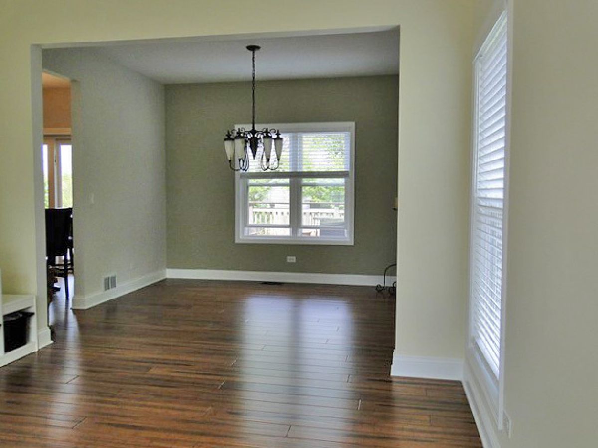
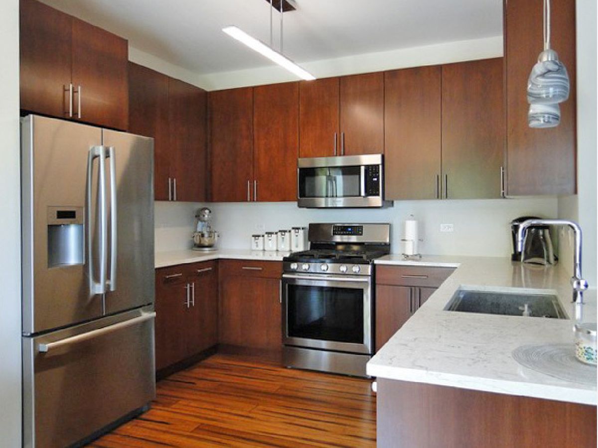



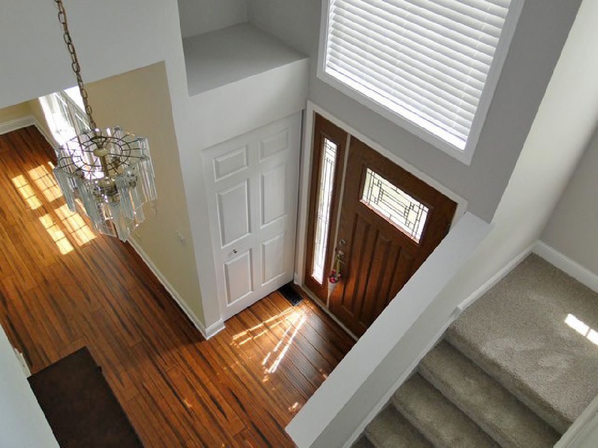



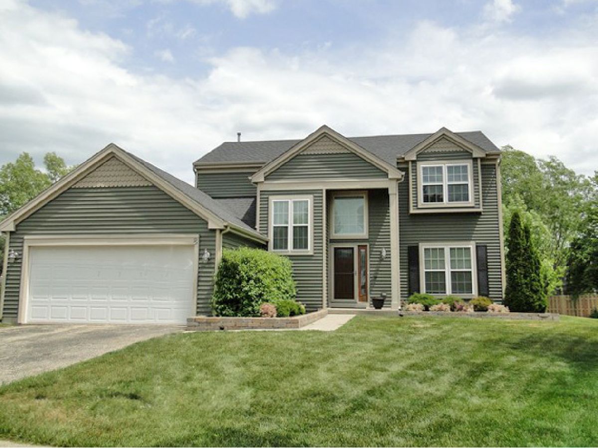

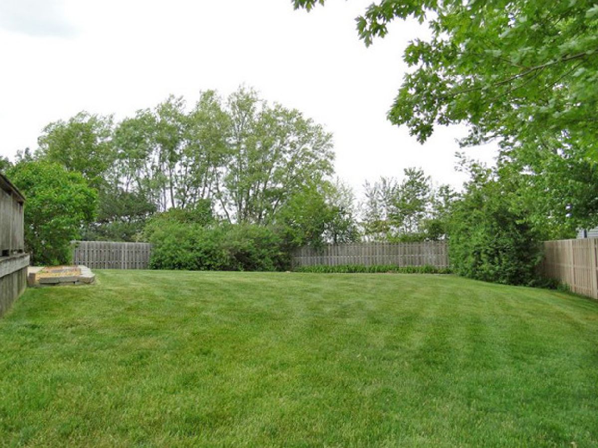
Room Specifics
Total Bedrooms: 4
Bedrooms Above Ground: 4
Bedrooms Below Ground: 0
Dimensions: —
Floor Type: Carpet
Dimensions: —
Floor Type: Carpet
Dimensions: —
Floor Type: Carpet
Full Bathrooms: 3
Bathroom Amenities: Soaking Tub
Bathroom in Basement: 0
Rooms: Walk In Closet,Bonus Room
Basement Description: Partially Finished
Other Specifics
| 2 | |
| Concrete Perimeter | |
| Asphalt | |
| Deck, Patio | |
| Cul-De-Sac | |
| 39X172X28X143X113 | |
| — | |
| Full | |
| — | |
| Range, Dishwasher, Refrigerator, Disposal | |
| Not in DB | |
| Park, Sidewalks, Street Lights, Street Paved | |
| — | |
| — | |
| — |
Tax History
| Year | Property Taxes |
|---|---|
| 2008 | $5,588 |
| 2021 | $7,489 |
Contact Agent
Nearby Similar Homes
Nearby Sold Comparables
Contact Agent
Listing Provided By
RE/MAX Suburban

