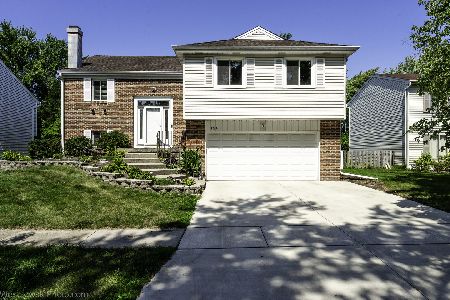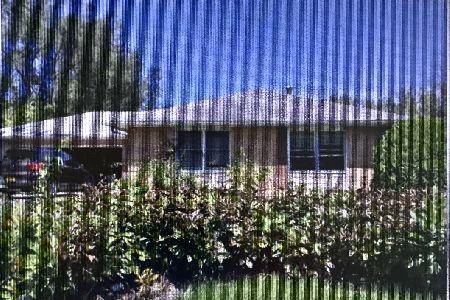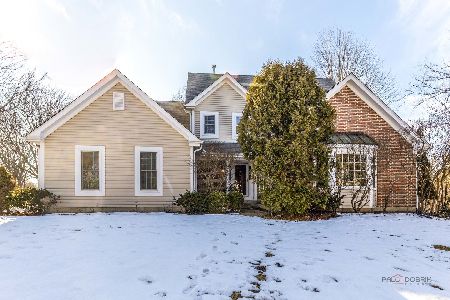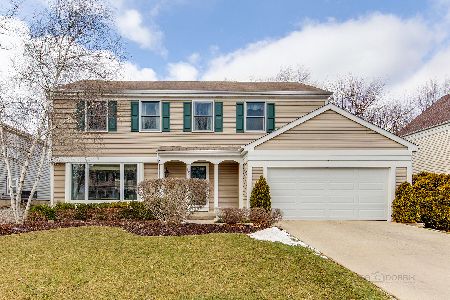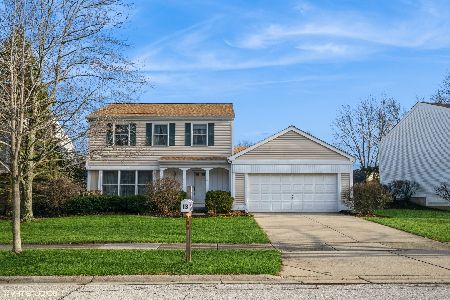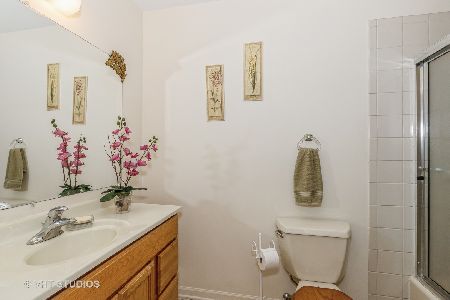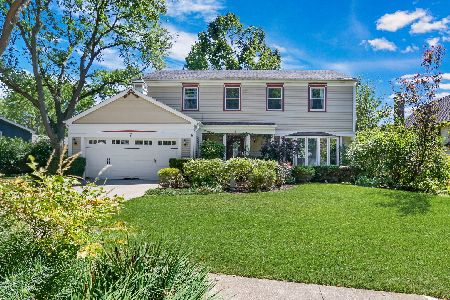8 Montauk Lane, Vernon Hills, Illinois 60061
$332,000
|
Sold
|
|
| Status: | Closed |
| Sqft: | 2,170 |
| Cost/Sqft: | $157 |
| Beds: | 4 |
| Baths: | 3 |
| Year Built: | 1978 |
| Property Taxes: | $10,746 |
| Days On Market: | 2126 |
| Lot Size: | 0,31 |
Description
Great Location! Priced well below market value!! Situated on a large lot with private yard! NEW wood laminate flooring. BRAND NEW carpeting. NEW flooring in garage and basement. Designer light fixtures. Freshly painted interior. Full bathrooms have been updated. Formal dining room. Sun-drenched living room is open to the main level den/office. Eat-in kitchen features updated cabinetry, stainless steel stove, microwave and dishwasher, eye-catching counters, tile backsplash and a sliding glass door that leads to the patio. Family room includes a ceiling fan and a triple window overlooking the backyard. Main level laundry room. With generous closet space, the master offers you a private bath that has been updated. Three additional bedrooms all with ceiling fans and an updated full bath complete the second floor. Basement awaits finishing touches. Minutes to the TRAIN, entertainment, shopping, parks, walking/biking trails, aquatic center and MORE!
Property Specifics
| Single Family | |
| — | |
| Traditional | |
| 1978 | |
| Full | |
| ESSEX | |
| No | |
| 0.31 |
| Lake | |
| Deerpath | |
| 0 / Not Applicable | |
| None | |
| Lake Michigan | |
| Public Sewer | |
| 10703167 | |
| 15054140180000 |
Nearby Schools
| NAME: | DISTRICT: | DISTANCE: | |
|---|---|---|---|
|
High School
Vernon Hills High School |
128 | Not in DB | |
Property History
| DATE: | EVENT: | PRICE: | SOURCE: |
|---|---|---|---|
| 29 Jun, 2020 | Sold | $332,000 | MRED MLS |
| 13 May, 2020 | Under contract | $339,900 | MRED MLS |
| 1 May, 2020 | Listed for sale | $339,900 | MRED MLS |
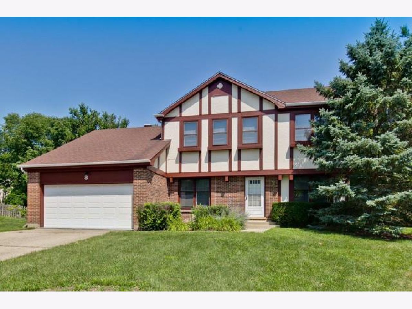
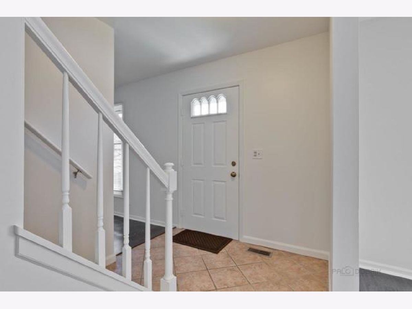
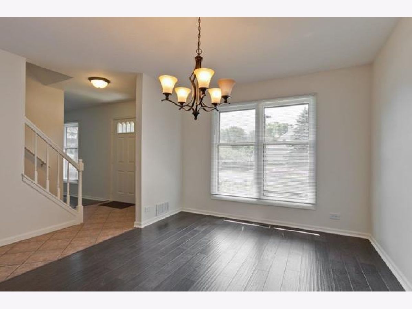
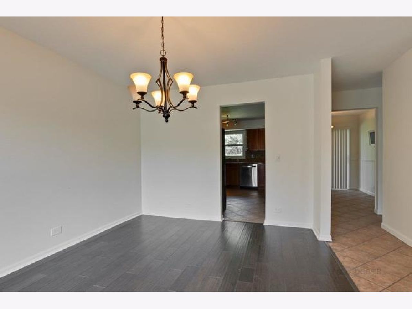
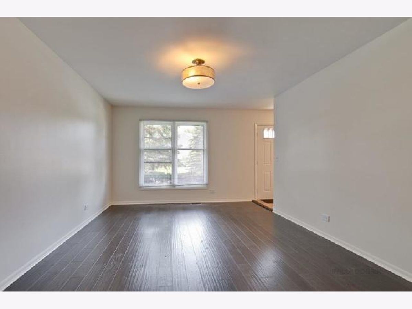
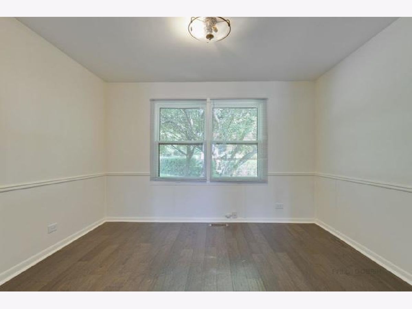
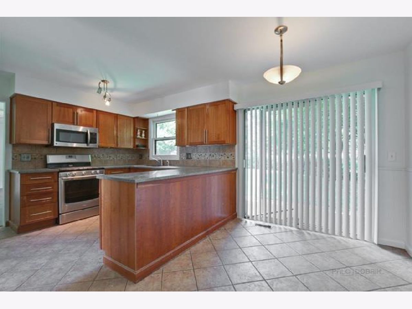
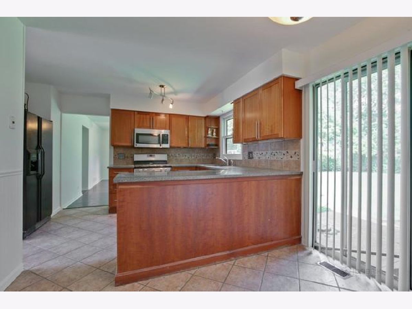
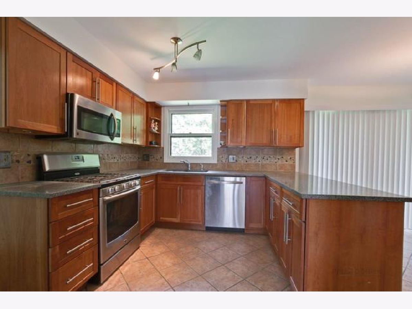
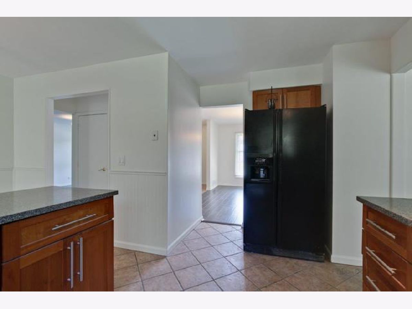
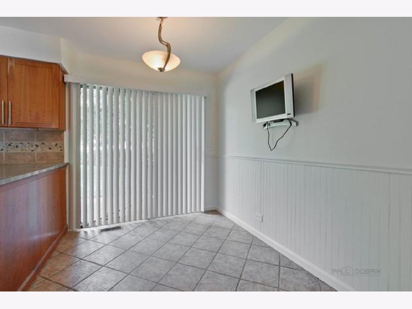
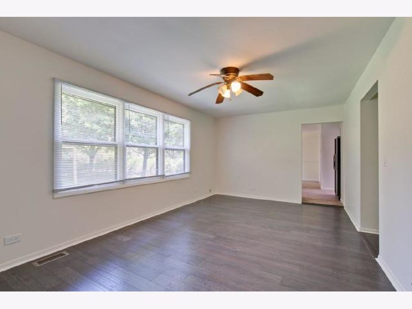
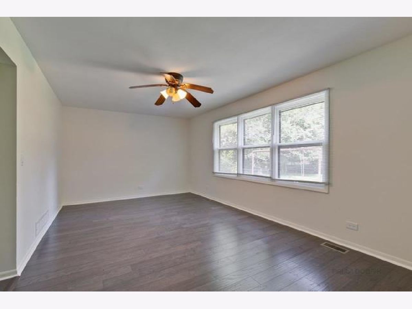
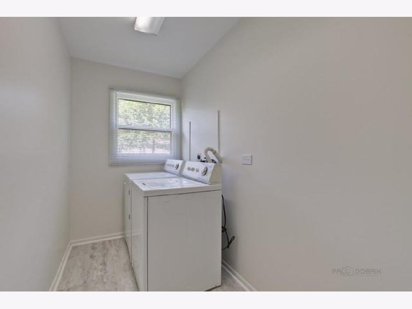
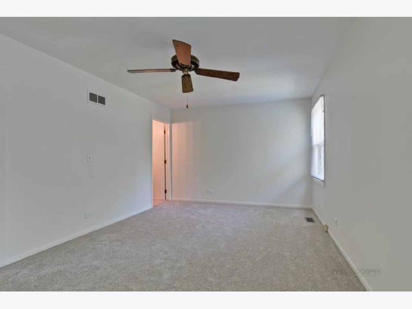
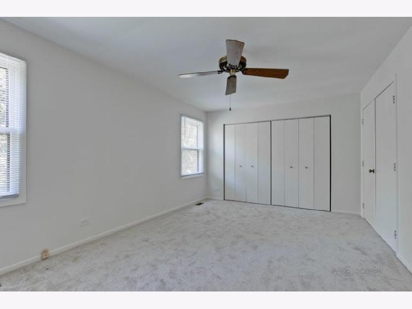
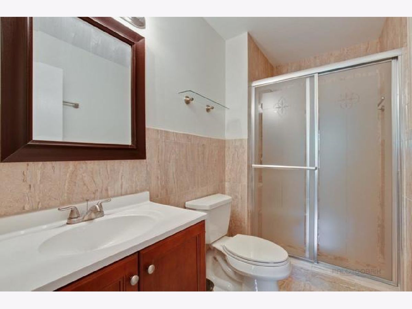
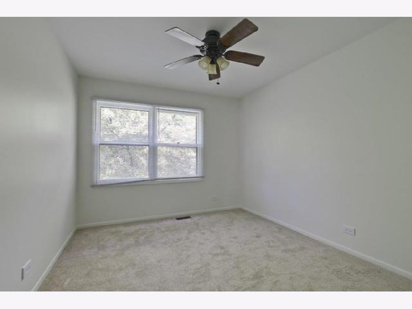
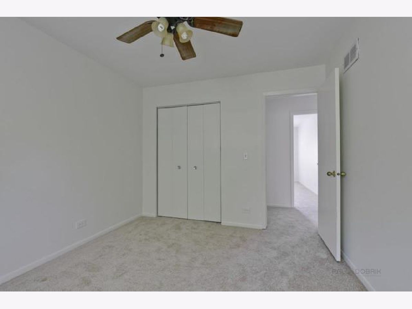
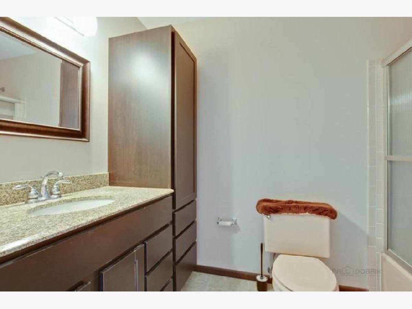
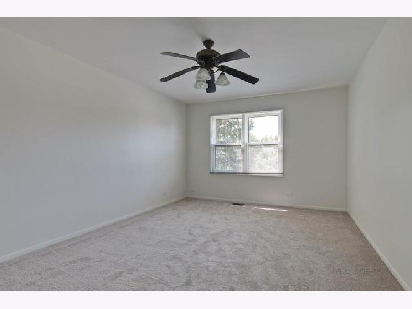
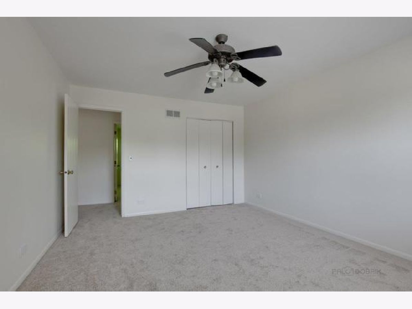
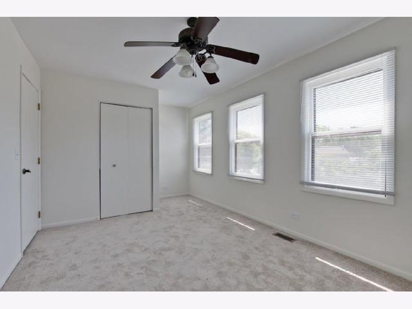
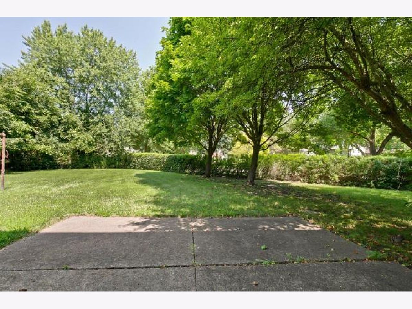
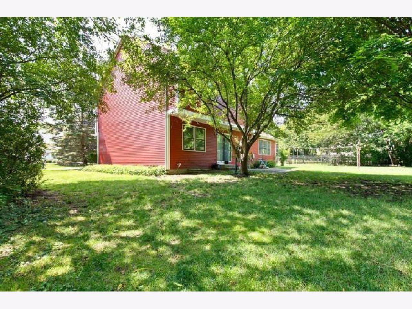
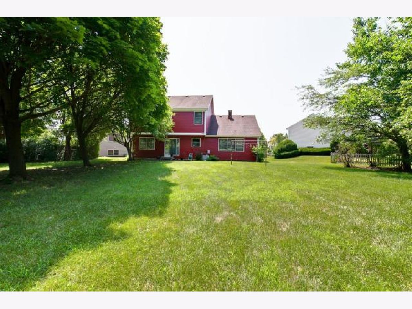
Room Specifics
Total Bedrooms: 4
Bedrooms Above Ground: 4
Bedrooms Below Ground: 0
Dimensions: —
Floor Type: Carpet
Dimensions: —
Floor Type: Carpet
Dimensions: —
Floor Type: Carpet
Full Bathrooms: 3
Bathroom Amenities: Separate Shower
Bathroom in Basement: 0
Rooms: Office
Basement Description: Unfinished
Other Specifics
| 2 | |
| Concrete Perimeter | |
| Concrete | |
| Patio | |
| — | |
| 21X21X108X117X73X120 | |
| — | |
| Full | |
| Hardwood Floors, First Floor Laundry | |
| Range, Microwave, Dishwasher, Refrigerator, Washer, Dryer, Disposal | |
| Not in DB | |
| Park, Tennis Court(s), Curbs, Sidewalks, Street Lights, Street Paved | |
| — | |
| — | |
| — |
Tax History
| Year | Property Taxes |
|---|---|
| 2020 | $10,746 |
Contact Agent
Nearby Similar Homes
Nearby Sold Comparables
Contact Agent
Listing Provided By
RE/MAX Suburban



