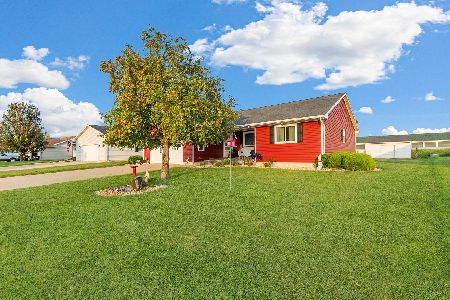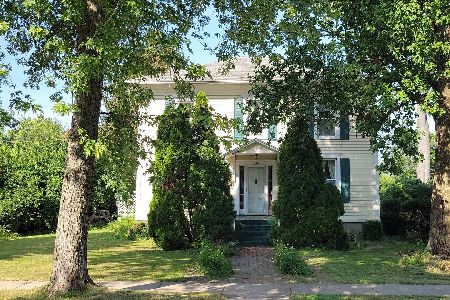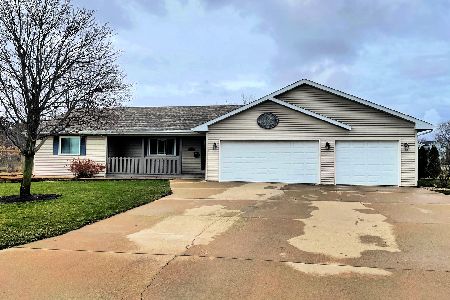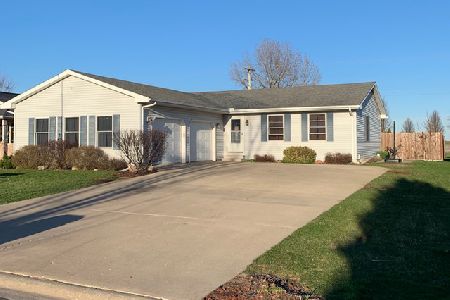8 Ontario Street, Wenona, Illinois 61377
$275,000
|
Sold
|
|
| Status: | Closed |
| Sqft: | 2,200 |
| Cost/Sqft: | $126 |
| Beds: | 3 |
| Baths: | 4 |
| Year Built: | 2001 |
| Property Taxes: | $4,806 |
| Days On Market: | 389 |
| Lot Size: | 0,00 |
Description
Welcome to this beautiful & spacious two story home in a desirable edge of town location in Wenona. This custom built home has been well-maintained and features 4 bedrooms & 3.5 bathrooms. The large foyer creates a welcoming feel as you enter the home's main level. The eat-in kitchen opens to an attractive family room with fireplace. There is a formal dining room and a living room that can also serve as an excellent in-home offfice. There are 3 bedrooms on the second level along with ample closet space. The main bedroom is complete with two closets and an ensuite bathroom. There is another full bathroom on the second level near the other two bedrooms. More to like in the full basement with a large Great room (20' x 28') a bedroom and a full bathroom. There is a storage room in the basement that houses the natural gas forced air furnace and water heater. The home is nestled at the end of a cul-de-sac at the South edge of Wenona. There is a large, open front porch that provides the perfect spot to enjoy a quiet evening int this small town neighborhood. The back yard is improved by many mature trees and a small storage shed. The lot is connected to Wenona by a concrete path that wraps around this backyard. Its easy to picture you enjoying the features of both the inside and outside of this charming home and the cozy community of Wenona with its active business district and many community events. The easy access to I39 makes this a prime location to go South or North of Wenona. Don't Miss This!
Property Specifics
| Single Family | |
| — | |
| — | |
| 2001 | |
| — | |
| — | |
| No | |
| — |
| Marshall | |
| Not Applicable | |
| — / Not Applicable | |
| — | |
| — | |
| — | |
| 12186554 | |
| 07244760050 |
Nearby Schools
| NAME: | DISTRICT: | DISTANCE: | |
|---|---|---|---|
|
Grade School
Fieldcrest Elementary School |
6 | — | |
|
Middle School
Fieldcrest Jr High |
6 | Not in DB | |
|
High School
Fieldcrest High School |
6 | Not in DB | |
Property History
| DATE: | EVENT: | PRICE: | SOURCE: |
|---|---|---|---|
| 27 Feb, 2025 | Sold | $275,000 | MRED MLS |
| 16 Dec, 2024 | Under contract | $278,000 | MRED MLS |
| 14 Oct, 2024 | Listed for sale | $278,000 | MRED MLS |
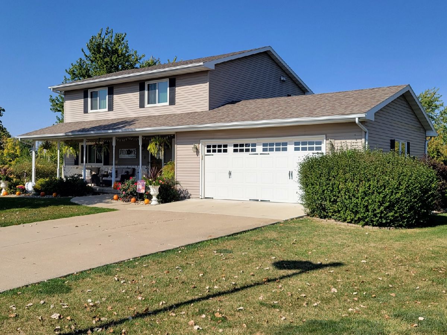
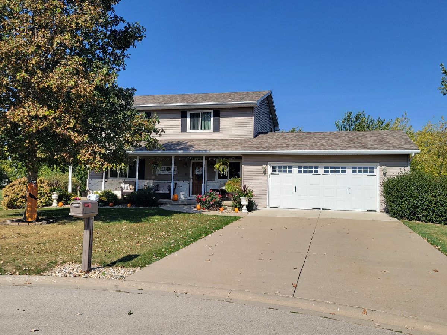
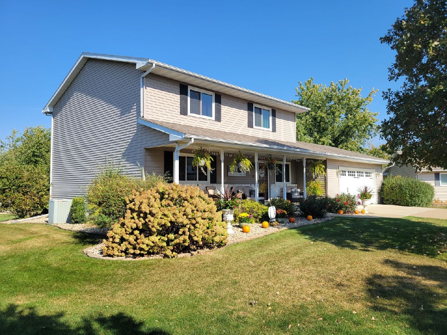
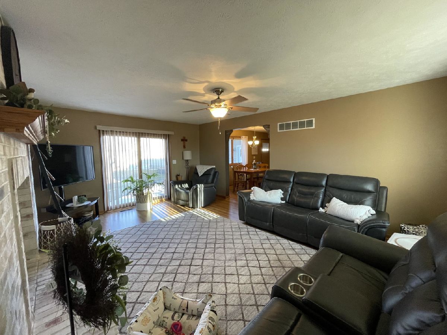
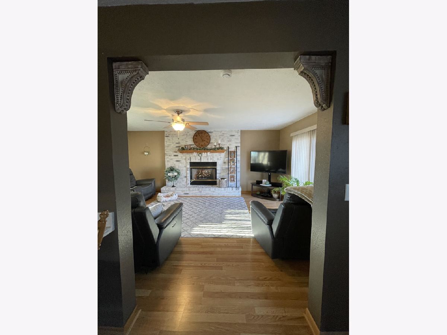
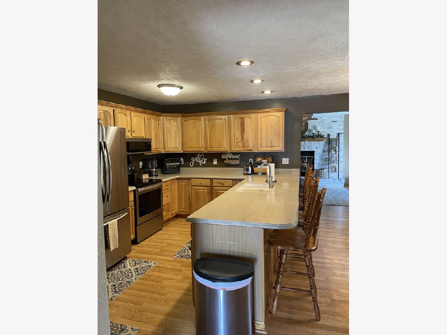
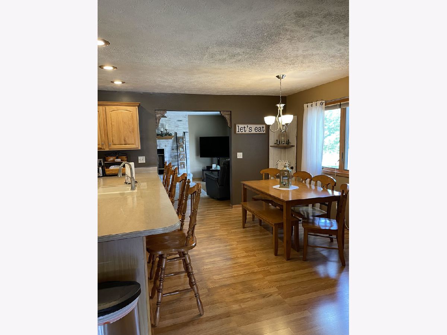
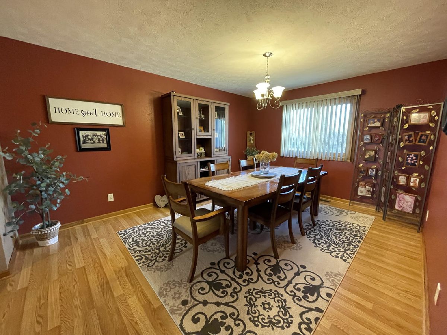
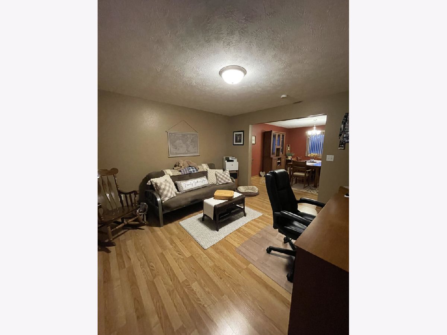
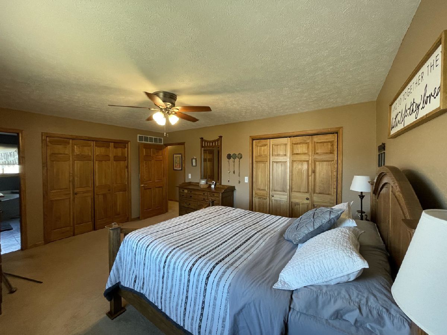
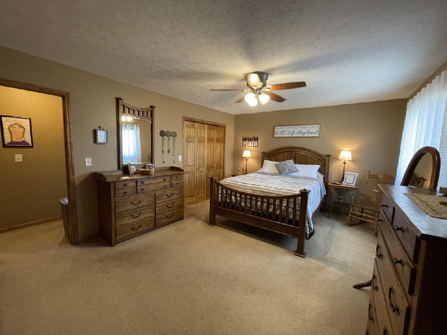
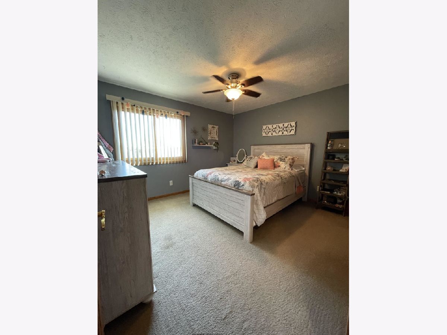
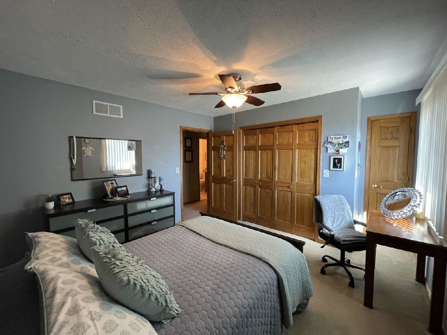
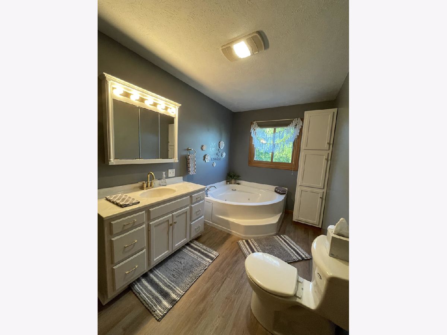
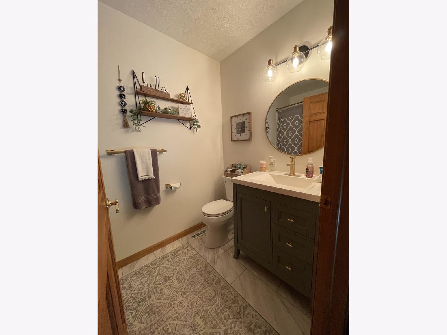
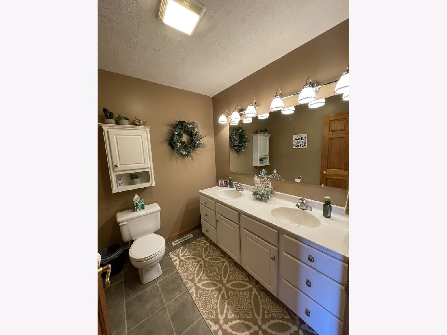
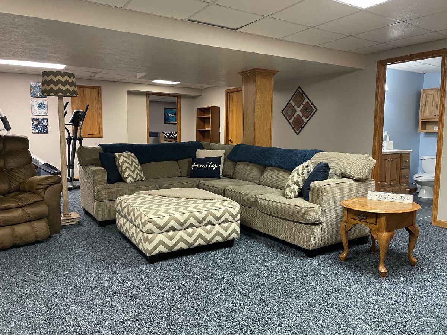
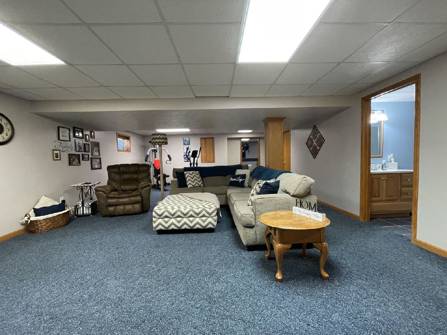
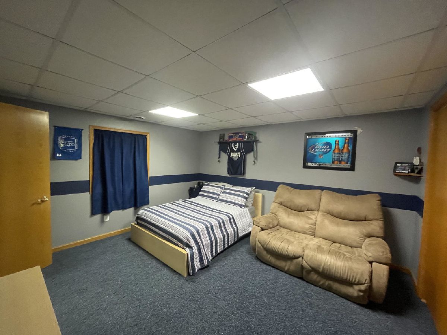
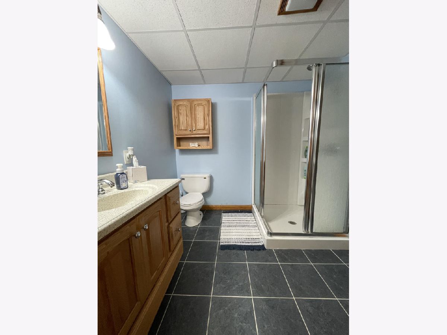
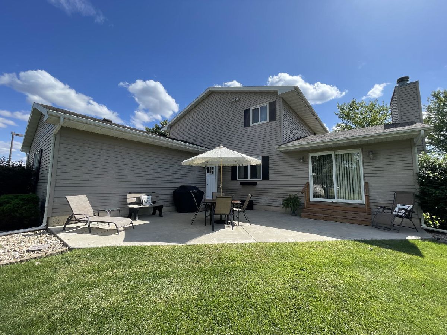
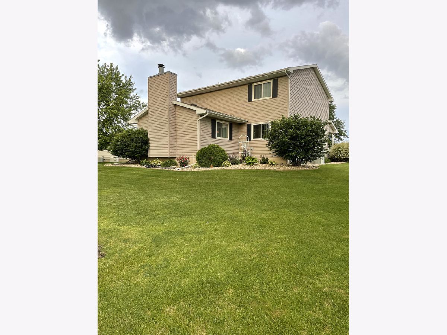
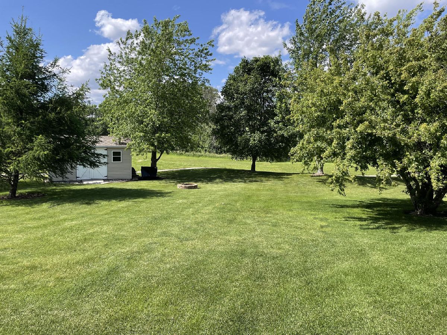
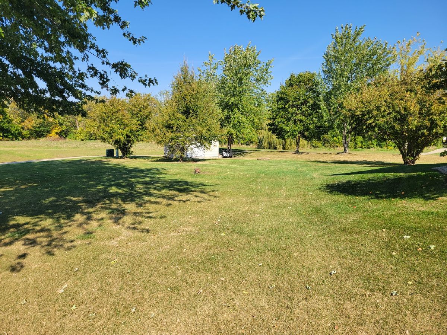
Room Specifics
Total Bedrooms: 4
Bedrooms Above Ground: 3
Bedrooms Below Ground: 1
Dimensions: —
Floor Type: —
Dimensions: —
Floor Type: —
Dimensions: —
Floor Type: —
Full Bathrooms: 4
Bathroom Amenities: —
Bathroom in Basement: 1
Rooms: —
Basement Description: Finished
Other Specifics
| 2 | |
| — | |
| — | |
| — | |
| — | |
| 126 X 165 | |
| — | |
| — | |
| — | |
| — | |
| Not in DB | |
| — | |
| — | |
| — | |
| — |
Tax History
| Year | Property Taxes |
|---|---|
| 2025 | $4,806 |
Contact Agent
Nearby Similar Homes
Nearby Sold Comparables
Contact Agent
Listing Provided By
Meyer-Jochums Agency

