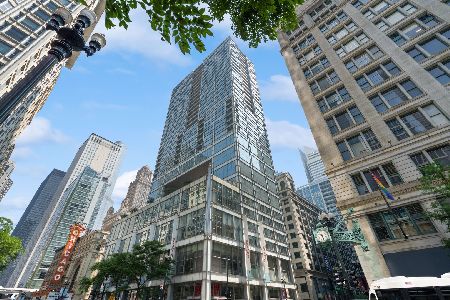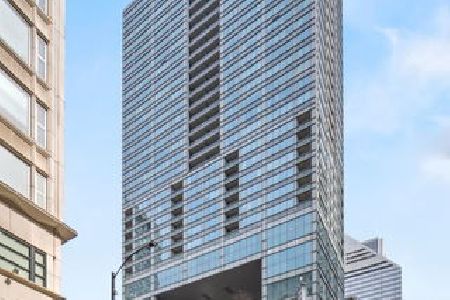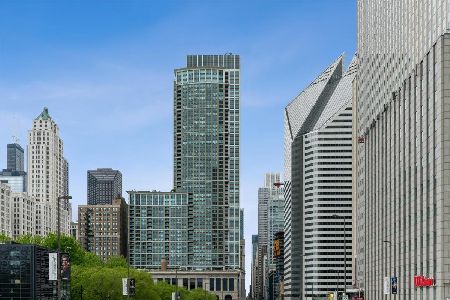8 Randolph Street, Loop, Chicago, Illinois 60601
$455,000
|
Sold
|
|
| Status: | Closed |
| Sqft: | 1,446 |
| Cost/Sqft: | $327 |
| Beds: | 2 |
| Baths: | 2 |
| Year Built: | 2008 |
| Property Taxes: | $9,646 |
| Days On Market: | 1696 |
| Lot Size: | 0,00 |
Description
Move right in to Joffrey Tower! Freshly painted, new hardwood floors throughout, new W/D, new track lighting. Spacious Southeast corner 2 bedroom/2 bath unit featuring: floor to ceiling windows, balcony, good closet space and a fabulous location! Kitchen features SS appliances, modern black cabinets, granite counters, backsplash. Main bedroom is ensuite, with His and Hers closets. One parking space included in price! Building features: 24 Hr Doorman, on-site Manager, 3000 sq.ft. gym, storage, Dry Cleaning pickup, Package room, Party Room with Kitchen, bike storage. Assessments include: heat, air, cooking gas, basic cable, and basic internet!
Property Specifics
| Condos/Townhomes | |
| 34 | |
| — | |
| 2008 | |
| None | |
| — | |
| No | |
| — |
| Cook | |
| Joffrey Tower | |
| 1033 / Monthly | |
| Heat,Air Conditioning,Water,Gas,Parking,Insurance,Doorman,TV/Cable,Exercise Facilities,Exterior Maintenance,Scavenger,Snow Removal,Internet | |
| Public | |
| Public Sewer | |
| 11118621 | |
| 17103050111012 |
Property History
| DATE: | EVENT: | PRICE: | SOURCE: |
|---|---|---|---|
| 12 Aug, 2015 | Under contract | $0 | MRED MLS |
| 20 Jul, 2015 | Listed for sale | $0 | MRED MLS |
| 4 Aug, 2016 | Listed for sale | $0 | MRED MLS |
| 20 Feb, 2019 | Under contract | $0 | MRED MLS |
| 31 Jan, 2019 | Listed for sale | $0 | MRED MLS |
| 5 Nov, 2021 | Sold | $455,000 | MRED MLS |
| 7 Oct, 2021 | Under contract | $472,500 | MRED MLS |
| — | Last price change | $489,000 | MRED MLS |
| 10 Jun, 2021 | Listed for sale | $489,000 | MRED MLS |


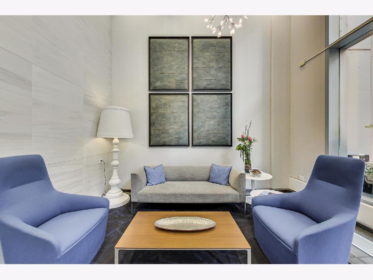

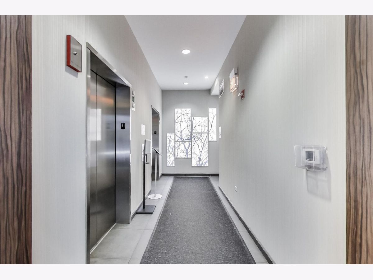
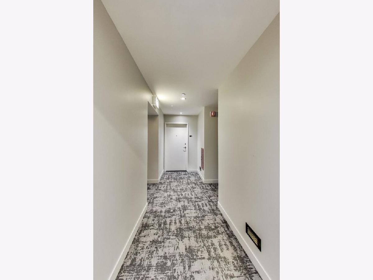
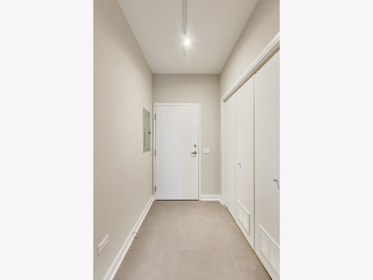
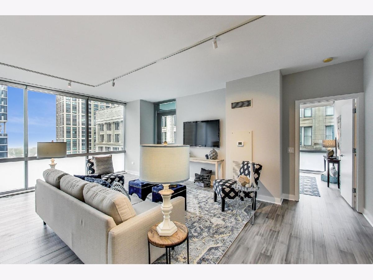
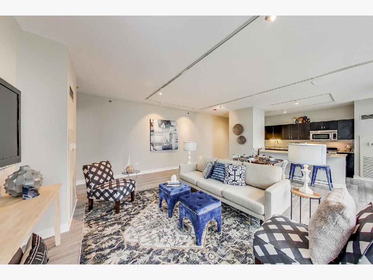
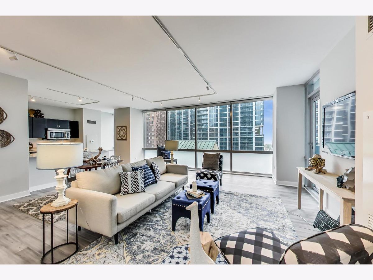
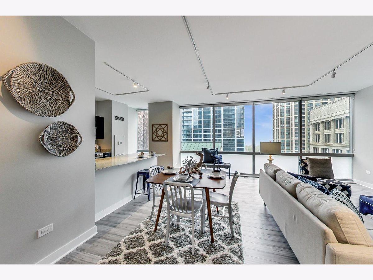
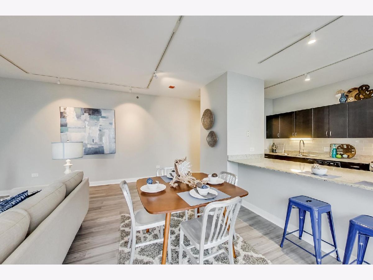
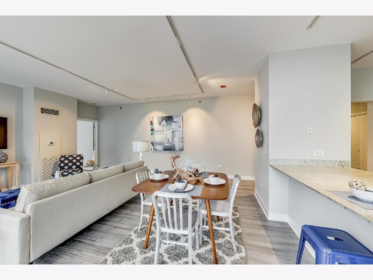
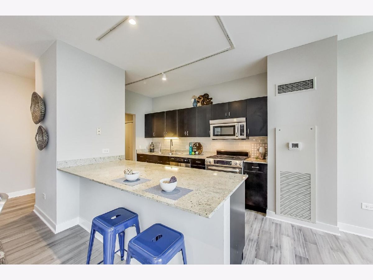
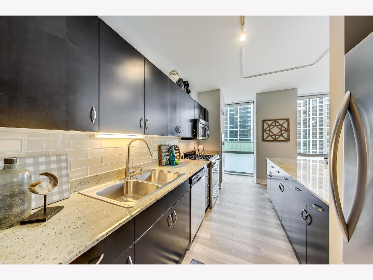
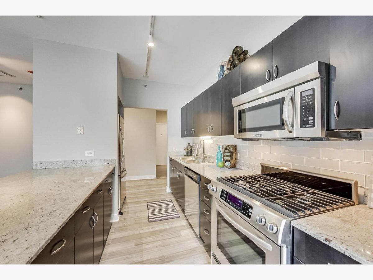
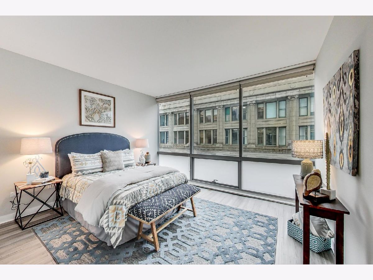
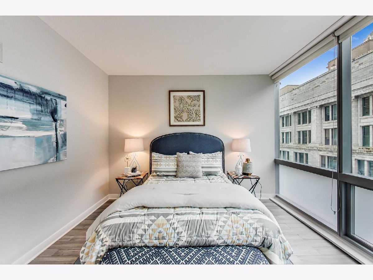
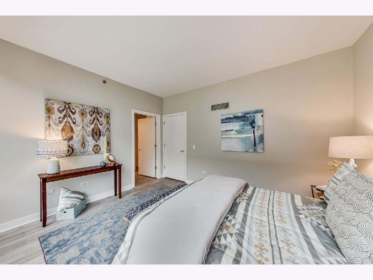
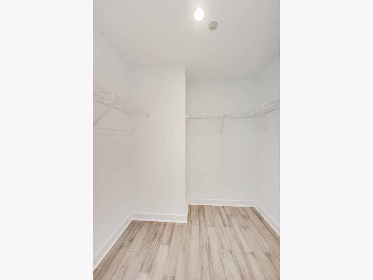
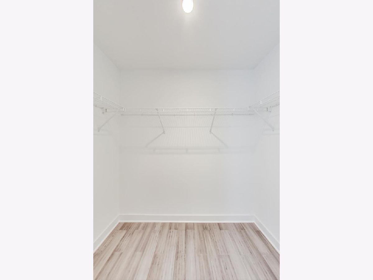
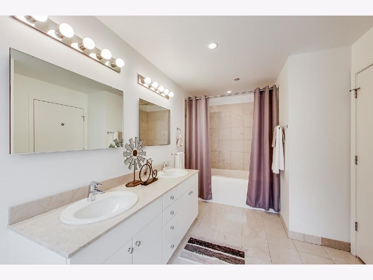
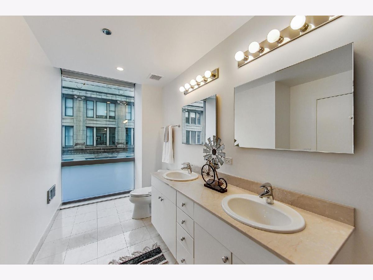
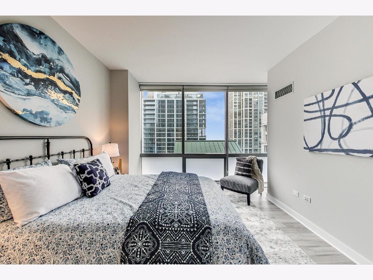
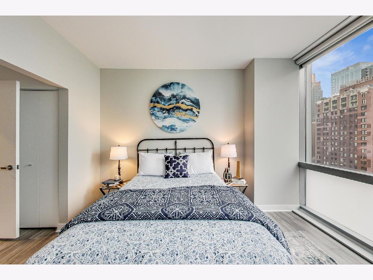
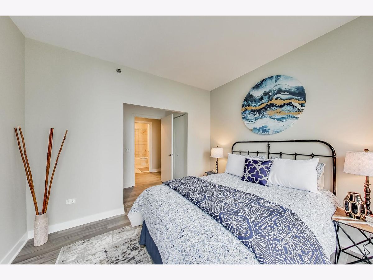
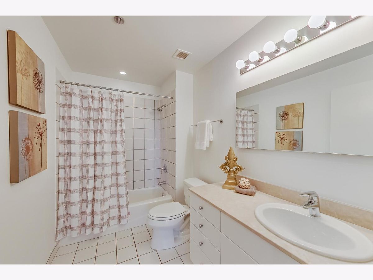
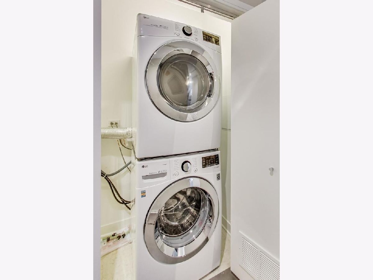
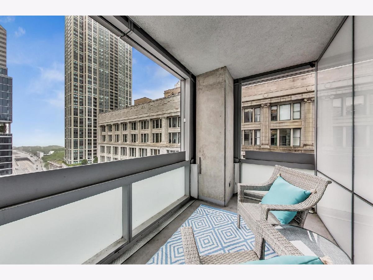
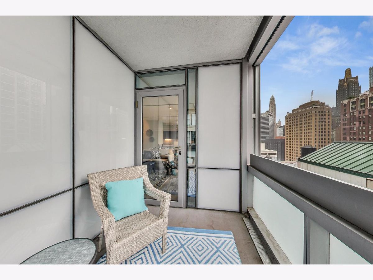
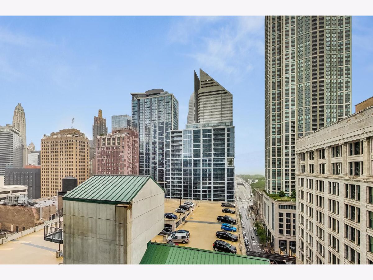
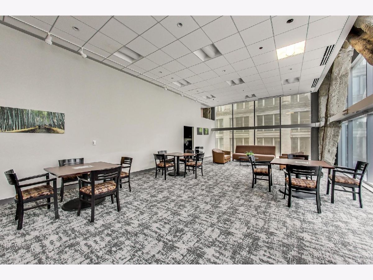
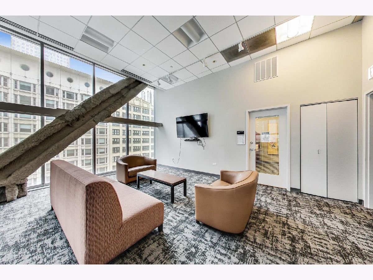
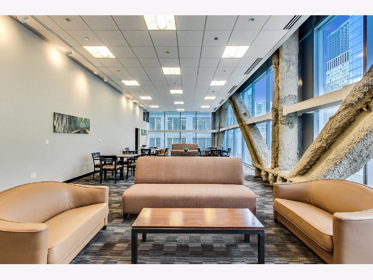
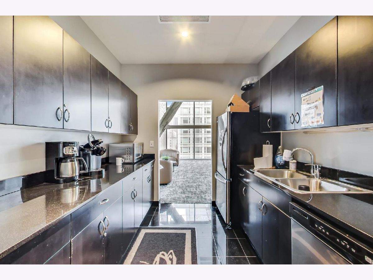
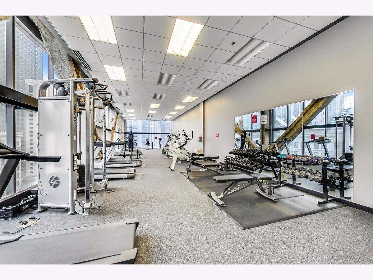
Room Specifics
Total Bedrooms: 2
Bedrooms Above Ground: 2
Bedrooms Below Ground: 0
Dimensions: —
Floor Type: Wood Laminate
Full Bathrooms: 2
Bathroom Amenities: Double Sink,Soaking Tub
Bathroom in Basement: 0
Rooms: Terrace
Basement Description: None
Other Specifics
| 1 | |
| — | |
| — | |
| Balcony, End Unit, Cable Access | |
| — | |
| COMMON | |
| — | |
| Full | |
| Elevator, Hardwood Floors, Wood Laminate Floors, Laundry Hook-Up in Unit, Storage, Walk-In Closet(s), Some Window Treatmnt, Doorman, Granite Counters | |
| — | |
| Not in DB | |
| — | |
| — | |
| Bike Room/Bike Trails, Door Person, Elevator(s), Exercise Room, Storage, On Site Manager/Engineer, Receiving Room, Security Door Lock(s), Service Elevator(s), Valet/Cleaner | |
| — |
Tax History
| Year | Property Taxes |
|---|---|
| 2021 | $9,646 |
Contact Agent
Nearby Similar Homes
Nearby Sold Comparables
Contact Agent
Listing Provided By
@properties

