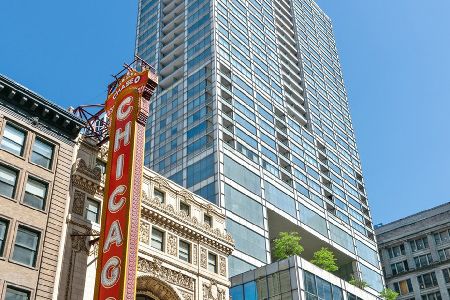8 Randolph Street, Loop, Chicago, Illinois 60601
$345,000
|
Sold
|
|
| Status: | Closed |
| Sqft: | 0 |
| Cost/Sqft: | — |
| Beds: | 1 |
| Baths: | 1 |
| Year Built: | 2008 |
| Property Taxes: | $6,227 |
| Days On Market: | 2837 |
| Lot Size: | 0,00 |
Description
This stellar east-facing Joffrey Tower unit offers stunning lake and city views and turnkey finishes. This exceptionally large, bright one-bedroom unit has been freshly painted and features floor-to-ceiling windows, hardwood floors, a granite/stainless kitchen, in-unit laundry and lake-facing balcony. The spacious bedroom has incredible storage space, as does the generously-sized bathroom. The building offers full-time doorman, fantastic fitness center and community room, and the assessment includes heat, a/c, gas, cable, internet and water. Storage unit included. Garage parking available immediately next door for $250/month.
Property Specifics
| Condos/Townhomes | |
| 33 | |
| — | |
| 2008 | |
| None | |
| — | |
| No | |
| — |
| Cook | |
| — | |
| 658 / Monthly | |
| Heat,Air Conditioning,Water,Gas,Insurance,Doorman,TV/Cable,Exercise Facilities,Exterior Maintenance,Scavenger,Snow Removal,Internet | |
| Public | |
| Public Sewer | |
| 09840263 | |
| 17103050111075 |
Nearby Schools
| NAME: | DISTRICT: | DISTANCE: | |
|---|---|---|---|
|
Grade School
South Loop Elementary School |
299 | — | |
|
Middle School
South Loop Elementary School |
299 | Not in DB | |
|
High School
Phillips Academy High School |
299 | Not in DB | |
Property History
| DATE: | EVENT: | PRICE: | SOURCE: |
|---|---|---|---|
| 3 Dec, 2008 | Sold | $298,000 | MRED MLS |
| 26 Oct, 2008 | Under contract | $315,000 | MRED MLS |
| 30 Sep, 2008 | Listed for sale | $315,000 | MRED MLS |
| 11 Aug, 2015 | Listed for sale | $0 | MRED MLS |
| 27 Feb, 2018 | Sold | $345,000 | MRED MLS |
| 29 Jan, 2018 | Under contract | $345,000 | MRED MLS |
| 24 Jan, 2018 | Listed for sale | $345,000 | MRED MLS |
Room Specifics
Total Bedrooms: 1
Bedrooms Above Ground: 1
Bedrooms Below Ground: 0
Dimensions: —
Floor Type: —
Dimensions: —
Floor Type: —
Full Bathrooms: 1
Bathroom Amenities: —
Bathroom in Basement: —
Rooms: No additional rooms
Basement Description: None
Other Specifics
| — | |
| — | |
| — | |
| Balcony | |
| — | |
| COMMON | |
| — | |
| None | |
| Hardwood Floors, First Floor Bedroom, Laundry Hook-Up in Unit, Storage | |
| Range, Microwave, Dishwasher, Refrigerator, Washer, Dryer, Disposal | |
| Not in DB | |
| — | |
| — | |
| Door Person, Elevator(s), Exercise Room, Storage, On Site Manager/Engineer, Party Room | |
| — |
Tax History
| Year | Property Taxes |
|---|---|
| 2018 | $6,227 |
Contact Agent
Nearby Similar Homes
Nearby Sold Comparables
Contact Agent
Listing Provided By
Conlon: A Real Estate Company










