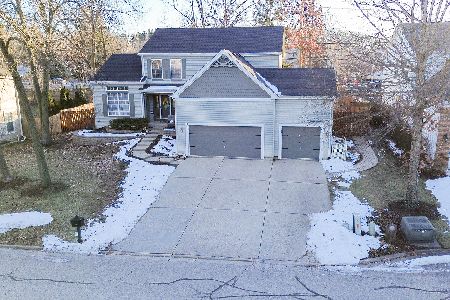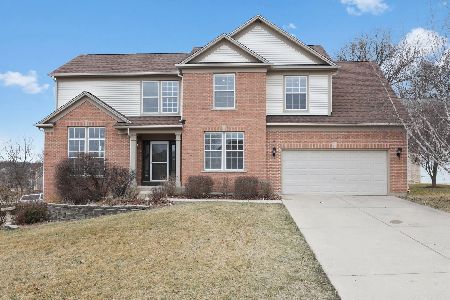8 Sagebrush Court, Streamwood, Illinois 60107
$420,000
|
Sold
|
|
| Status: | Closed |
| Sqft: | 2,491 |
| Cost/Sqft: | $169 |
| Beds: | 4 |
| Baths: | 3 |
| Year Built: | 2001 |
| Property Taxes: | $11,428 |
| Days On Market: | 1633 |
| Lot Size: | 0,24 |
Description
Popular 2-story Pulte Sterling model in Sterling Oaks backs up to forest preserve views and sits at the top of a cul-de-sac. Brick front exterior with a 2 car attached garage. Enter into a bright and inviting 2-story foyer leading to open concept layout. Formal separate living and dining rooms with butler pantry and 1/2 bath between dining room and kitchen. Spacious kitchen with large center island, pantry, planning desk and breakfast room. Sliders open to paver patio and fully fenced-in yard, overlooking peaceful nature views. The spacious 2-story family room features full-view windows and gas fireplace. Dramatic oak railings overlook the sun-filled great room. The large first floor office is perfect for working from home. Master suite includes large walk-in closet, private bath with dual vanities, soaker tub and separate shower. Lower level completely finished with a workout room (includes sauna), media room, L-shaped rec room with wet bar. This quiet neighborhood includes over 2 miles of walking/biking trails, a 3.5 acre tree savanna and steps to Little Creek Park, with playground and a little further away is Sunny Hill Park with playground, tennis courts, skate park and splash pad. Conveniently located near I-90. Agent is related to seller.
Property Specifics
| Single Family | |
| — | |
| — | |
| 2001 | |
| Full | |
| — | |
| No | |
| 0.24 |
| Cook | |
| — | |
| 600 / Annual | |
| Other | |
| Public | |
| Public Sewer | |
| 11180290 | |
| 06212120300000 |
Nearby Schools
| NAME: | DISTRICT: | DISTANCE: | |
|---|---|---|---|
|
Grade School
Hilltop Elementary School |
46 | — | |
|
Middle School
Canton Middle School |
46 | Not in DB | |
|
High School
Streamwood High School |
46 | Not in DB | |
Property History
| DATE: | EVENT: | PRICE: | SOURCE: |
|---|---|---|---|
| 7 Feb, 2011 | Sold | $343,000 | MRED MLS |
| 23 Dec, 2010 | Under contract | $359,900 | MRED MLS |
| — | Last price change | $374,900 | MRED MLS |
| 11 Sep, 2010 | Listed for sale | $389,900 | MRED MLS |
| 30 Sep, 2021 | Sold | $420,000 | MRED MLS |
| 9 Aug, 2021 | Under contract | $419,900 | MRED MLS |
| 5 Aug, 2021 | Listed for sale | $419,900 | MRED MLS |
| 2 Feb, 2024 | Sold | $509,000 | MRED MLS |
| 5 Jan, 2024 | Under contract | $514,900 | MRED MLS |
| 6 Dec, 2023 | Listed for sale | $514,900 | MRED MLS |

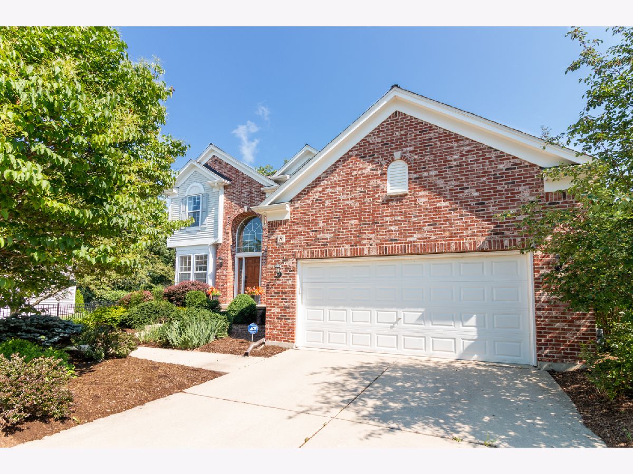
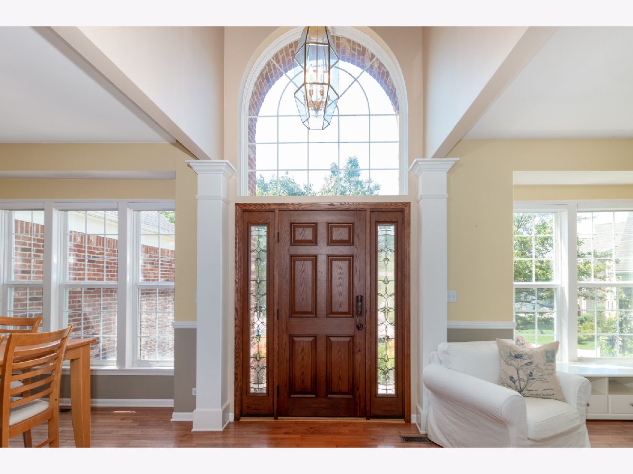
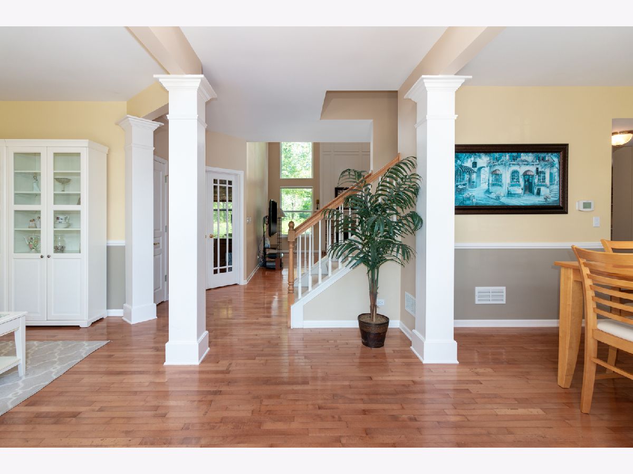
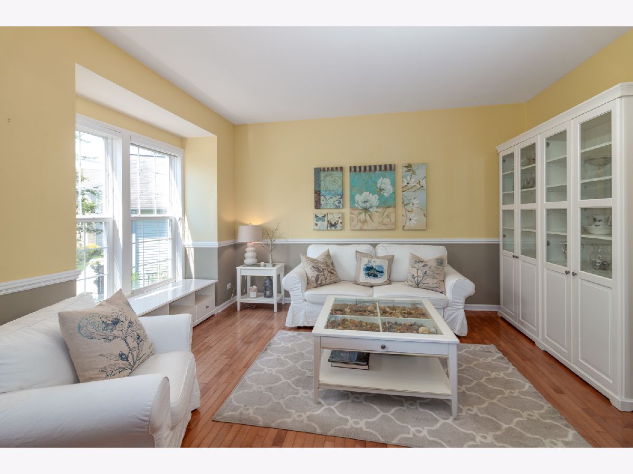
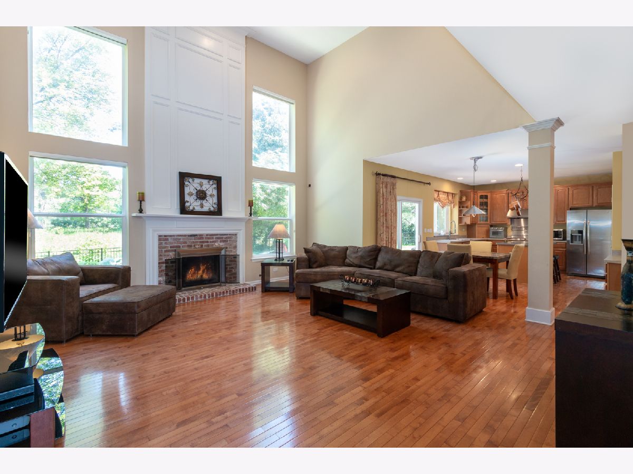

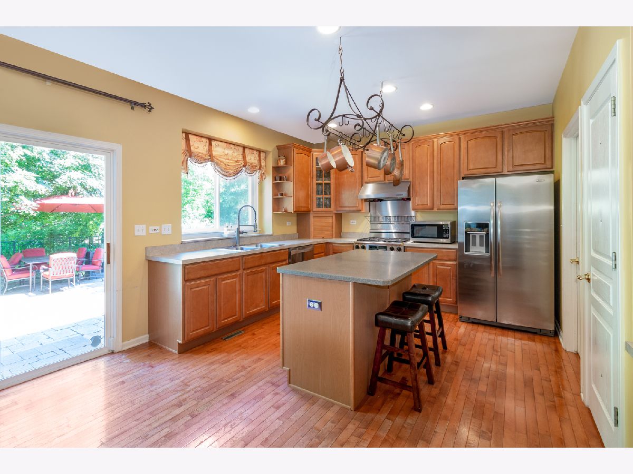

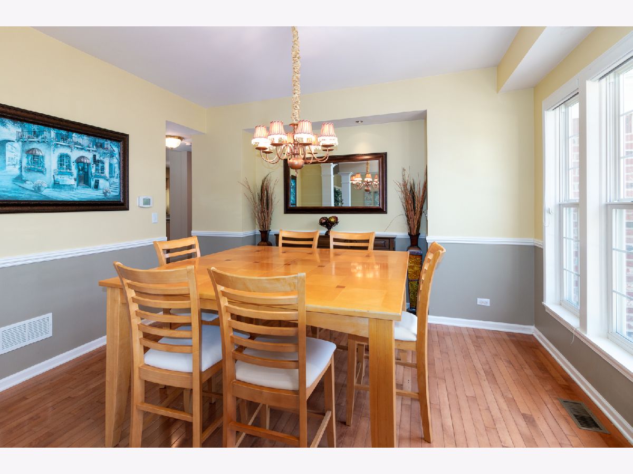
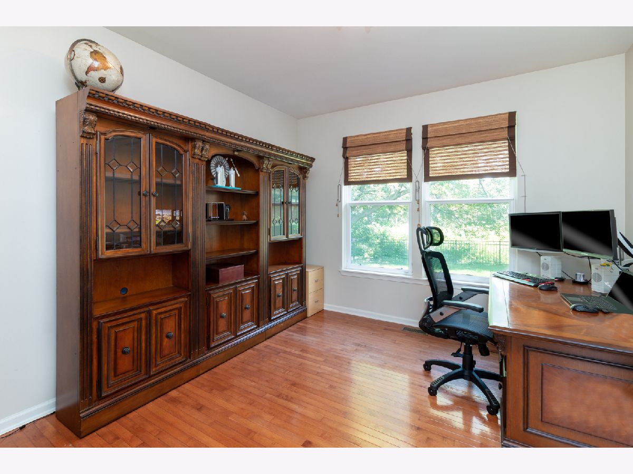
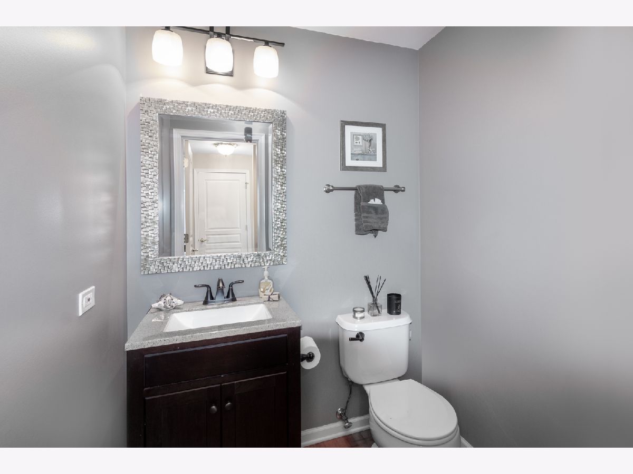
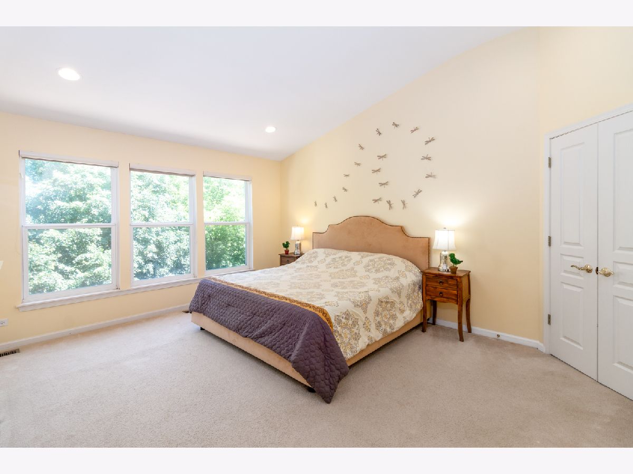



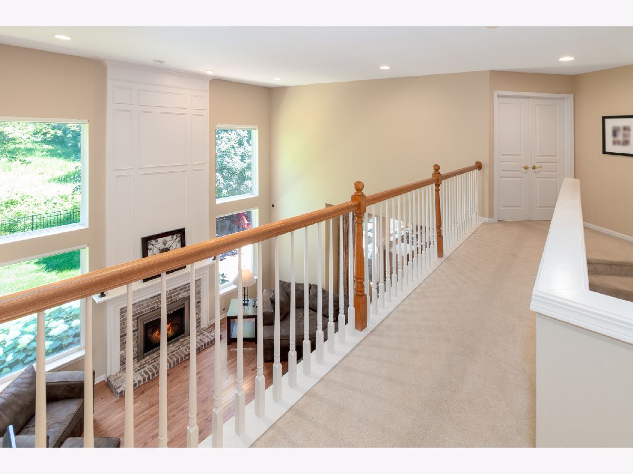










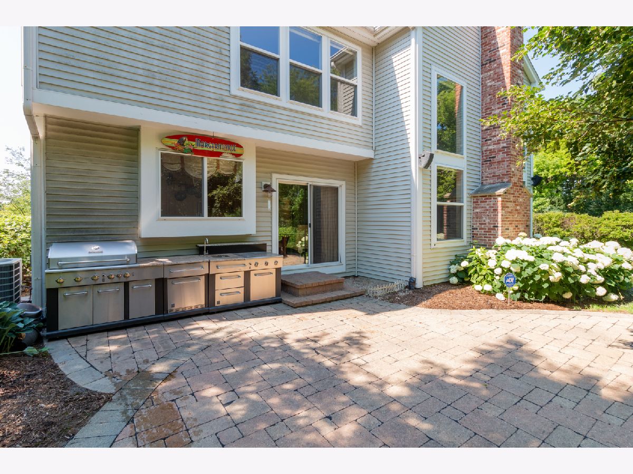

Room Specifics
Total Bedrooms: 4
Bedrooms Above Ground: 4
Bedrooms Below Ground: 0
Dimensions: —
Floor Type: Carpet
Dimensions: —
Floor Type: Carpet
Dimensions: —
Floor Type: Carpet
Full Bathrooms: 3
Bathroom Amenities: —
Bathroom in Basement: 0
Rooms: Breakfast Room,Office,Recreation Room,Workshop,Media Room
Basement Description: Finished
Other Specifics
| 2 | |
| Concrete Perimeter | |
| Concrete | |
| Patio, Brick Paver Patio, Storms/Screens | |
| Cul-De-Sac,Fenced Yard,Forest Preserve Adjacent | |
| 60X120X132X120 | |
| — | |
| Full | |
| — | |
| Range, Dishwasher, Refrigerator, Washer, Dryer, Disposal | |
| Not in DB | |
| — | |
| — | |
| — | |
| — |
Tax History
| Year | Property Taxes |
|---|---|
| 2011 | $8,408 |
| 2021 | $11,428 |
| 2024 | $12,064 |
Contact Agent
Nearby Sold Comparables
Contact Agent
Listing Provided By
Century 21 Elm, Realtors

