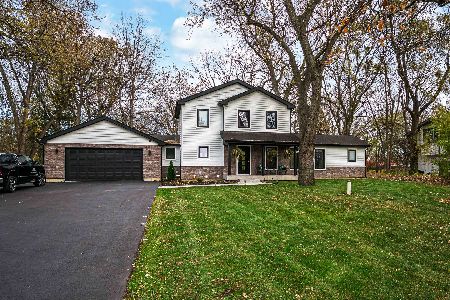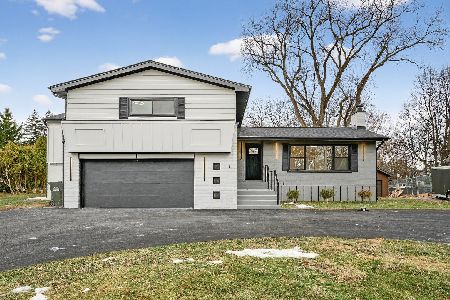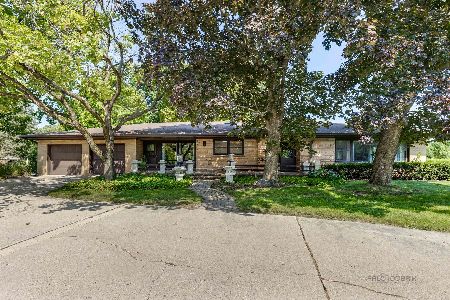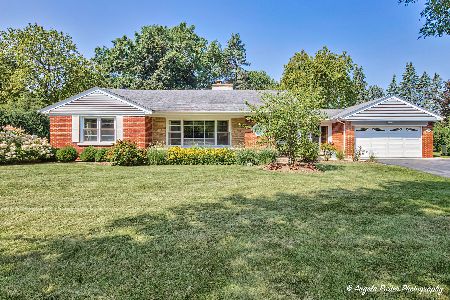8 Schoenbeck Road, Prospect Heights, Illinois 60070
$390,000
|
Sold
|
|
| Status: | Closed |
| Sqft: | 1,361 |
| Cost/Sqft: | $294 |
| Beds: | 3 |
| Baths: | 3 |
| Year Built: | 1954 |
| Property Taxes: | $6,758 |
| Days On Market: | 2655 |
| Lot Size: | 0,76 |
Description
Custom brick ranch loaded with upgrades! Elegance & quality finishes grace this completely renovated home situated in country-like setting. The gourmet kitchen is a true cook's delight appointed with custom cabinetry, stainless steel appliances and granite countertops. Adjacent dining room features sliding door that leads to oversized deck with sweeping views of beautifully manicured grounds; ideal for al fresca entertaining! Fantastic living room with stone accented fireplace, first floor mudroom and formal entryway. Full finished basement features expansive media area with stereo surround sound, playroom, potential in law bedroom/office with wet-bar, full bathroom, and ample storage. Exceptional location: close to schools, shopping, dining, parks and library. This home defines perfection!
Property Specifics
| Single Family | |
| — | |
| Ranch | |
| 1954 | |
| Full | |
| — | |
| No | |
| 0.76 |
| Cook | |
| — | |
| 0 / Not Applicable | |
| None | |
| Private Well | |
| Public Sewer | |
| 10107803 | |
| 03214040240000 |
Nearby Schools
| NAME: | DISTRICT: | DISTANCE: | |
|---|---|---|---|
|
Grade School
Dwight D Eisenhower Elementary S |
23 | — | |
|
Middle School
Macarthur Middle School |
23 | Not in DB | |
|
High School
John Hersey High School |
214 | Not in DB | |
|
Alternate Elementary School
Betsy Ross Elementary School |
— | Not in DB | |
Property History
| DATE: | EVENT: | PRICE: | SOURCE: |
|---|---|---|---|
| 18 Nov, 2009 | Sold | $365,000 | MRED MLS |
| 23 Sep, 2009 | Under contract | $389,000 | MRED MLS |
| 16 Sep, 2009 | Listed for sale | $389,000 | MRED MLS |
| 3 Dec, 2018 | Sold | $390,000 | MRED MLS |
| 15 Oct, 2018 | Under contract | $399,999 | MRED MLS |
| 10 Oct, 2018 | Listed for sale | $399,999 | MRED MLS |
Room Specifics
Total Bedrooms: 4
Bedrooms Above Ground: 3
Bedrooms Below Ground: 1
Dimensions: —
Floor Type: Hardwood
Dimensions: —
Floor Type: Hardwood
Dimensions: —
Floor Type: Carpet
Full Bathrooms: 3
Bathroom Amenities: Separate Shower,Soaking Tub
Bathroom in Basement: 1
Rooms: Media Room,Mud Room,Play Room,Storage
Basement Description: Finished
Other Specifics
| 2 | |
| Concrete Perimeter | |
| Asphalt | |
| Deck, Storms/Screens | |
| Fenced Yard,Landscaped | |
| 140 X 236 X 140 X 238 | |
| Unfinished | |
| None | |
| Bar-Wet, Hardwood Floors, In-Law Arrangement, First Floor Full Bath | |
| Range, Microwave, Dishwasher, Refrigerator, Washer, Dryer, Disposal, Stainless Steel Appliance(s), Wine Refrigerator | |
| Not in DB | |
| Clubhouse, Pool, Tennis Courts, Street Lights | |
| — | |
| — | |
| Wood Burning, Attached Fireplace Doors/Screen, Gas Log, Gas Starter |
Tax History
| Year | Property Taxes |
|---|---|
| 2009 | $6,603 |
| 2018 | $6,758 |
Contact Agent
Nearby Similar Homes
Nearby Sold Comparables
Contact Agent
Listing Provided By
@properties








