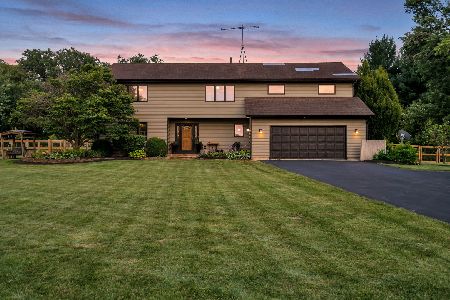8 Shagbark Lane, Newark, Illinois 60541
$310,000
|
Sold
|
|
| Status: | Closed |
| Sqft: | 3,150 |
| Cost/Sqft: | $100 |
| Beds: | 5 |
| Baths: | 3 |
| Year Built: | 1993 |
| Property Taxes: | $4,794 |
| Days On Market: | 2807 |
| Lot Size: | 1,18 |
Description
NEW FURNACE & AIR CONDITIONER 2018! Spacious, Custom Built Home with 1st Floor Master Suite! Located 1 Block from the Fox River on 1.18 Acre Lot! Master Bath Includes Separate Shower, Jacuzzi Tub and Dual Sink Vanity! Three Additional Large Bedrooms PLUS Den on 2nd Floor, Along with "Bonus Room" Over Garage! Second Floor Bath Features Dual Sink Vanity and Private Shower/Bath and Toilet Area! Open Floor Plan Kitchen and 2-Story Great Room, Perfect for Entertaining Family and Friends! Dream Kitchen w/Abundance of Maple Cabinetry, Island w/Breakfast Bar, Gas Cook Top and Built-In Oven! Energy Efficient 2x6 Construction! 9' Deep Pour Basement is Plumbed for Additional Full Bath. . . Huge Back Yard Just Waiting for Your Pool, Pole Barn or Mini-Golf Course! Imagine No Water and Sewer Bills! Country Living at Its Finest!
Property Specifics
| Single Family | |
| — | |
| Traditional | |
| 1993 | |
| Full | |
| CUSTOM 2 STORY | |
| No | |
| 1.18 |
| Kendall | |
| — | |
| 0 / Not Applicable | |
| None | |
| Private Well | |
| Septic-Private | |
| 09953321 | |
| 0409377002 |
Nearby Schools
| NAME: | DISTRICT: | DISTANCE: | |
|---|---|---|---|
|
Grade School
Newark Elementary School |
66 | — | |
|
Middle School
Millbrook Junior High School |
66 | Not in DB | |
|
High School
Newark Community High School |
18 | Not in DB | |
Property History
| DATE: | EVENT: | PRICE: | SOURCE: |
|---|---|---|---|
| 24 Oct, 2018 | Sold | $310,000 | MRED MLS |
| 15 Aug, 2018 | Under contract | $314,900 | MRED MLS |
| — | Last price change | $319,900 | MRED MLS |
| 17 May, 2018 | Listed for sale | $319,900 | MRED MLS |
| 6 Oct, 2023 | Sold | $440,000 | MRED MLS |
| 26 Aug, 2023 | Under contract | $449,000 | MRED MLS |
| 27 Jul, 2023 | Listed for sale | $449,000 | MRED MLS |
Room Specifics
Total Bedrooms: 5
Bedrooms Above Ground: 5
Bedrooms Below Ground: 0
Dimensions: —
Floor Type: Carpet
Dimensions: —
Floor Type: Carpet
Dimensions: —
Floor Type: Carpet
Dimensions: —
Floor Type: —
Full Bathrooms: 3
Bathroom Amenities: Whirlpool,Separate Shower,Double Sink
Bathroom in Basement: 0
Rooms: Bedroom 5,Media Room,Foyer,Storage
Basement Description: Unfinished,Bathroom Rough-In
Other Specifics
| 2 | |
| Concrete Perimeter | |
| Asphalt | |
| Deck, Porch, Storms/Screens | |
| Landscaped | |
| 180X283X24X146X60X396 | |
| — | |
| Full | |
| Vaulted/Cathedral Ceilings, Wood Laminate Floors, First Floor Bedroom, First Floor Full Bath | |
| Microwave, Dishwasher, Refrigerator, Cooktop, Built-In Oven, Range Hood | |
| Not in DB | |
| Street Lights, Street Paved | |
| — | |
| — | |
| — |
Tax History
| Year | Property Taxes |
|---|---|
| 2018 | $4,794 |
| 2023 | $7,320 |
Contact Agent
Nearby Similar Homes
Nearby Sold Comparables
Contact Agent
Listing Provided By
john greene, Realtor




