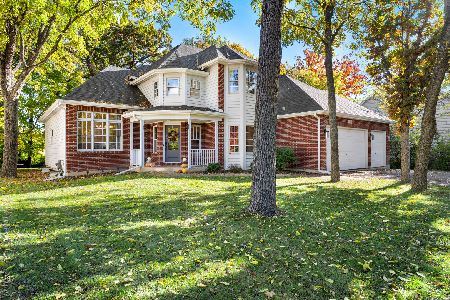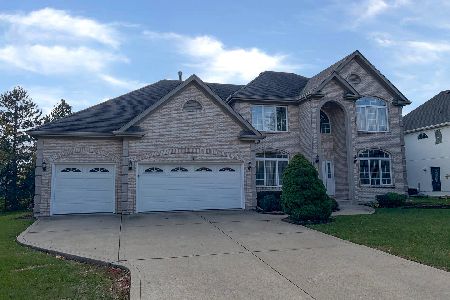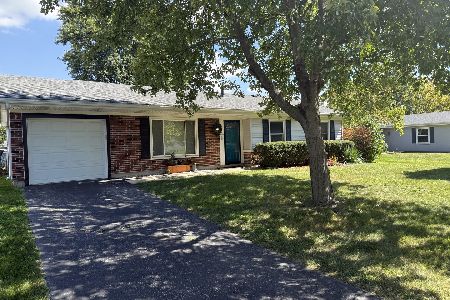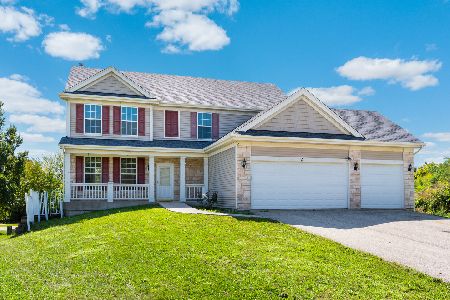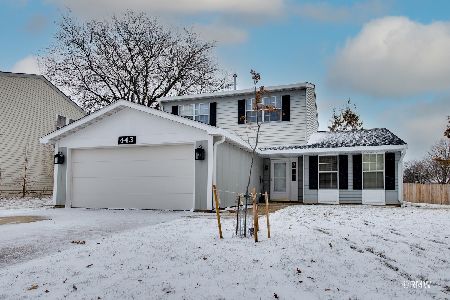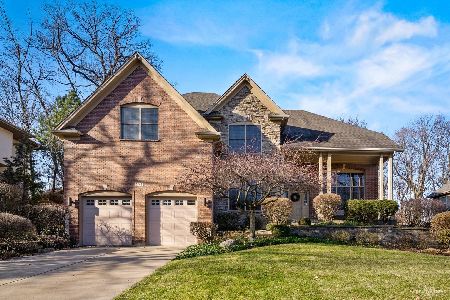8 Shenandoah Court, Bolingbrook, Illinois 60440
$395,000
|
Sold
|
|
| Status: | Closed |
| Sqft: | 2,074 |
| Cost/Sqft: | $198 |
| Beds: | 3 |
| Baths: | 4 |
| Year Built: | 2001 |
| Property Taxes: | $8,853 |
| Days On Market: | 2321 |
| Lot Size: | 0,33 |
Description
Welcome to Riverwoods Estates; a rolling hills, wooded subdivision in the heart of Bolingbrook. All homes are unique custom builds with extensive natural landscaping. This ranch home features 5 bedrooms, 3.1 baths, huge rec room, and personal wine cellar. The kitchen sports plentiful cabinets, accent and can lights, organizer desk, and an open floor plan. The great room includes a fireplace, two double glass doors, and wall library. Hardwood floors throughout the first floor plus lots of windows, a spacious foyer, and the bay-windowed office create an elegant but warm and comfortable atmosphere. Near the Promenade Mall, IKEA, Costco, many restaurants and retail stores. Recreation includes golf, tennis, walking/biking trails, archery, shooting range, swimming, and exercise facilities. Close to I-55 & I-355 and commuter bus stop. Come see this unique home!
Property Specifics
| Single Family | |
| — | |
| — | |
| 2001 | |
| Partial | |
| CUSTOM HOME | |
| No | |
| 0.33 |
| Will | |
| Riverwoods | |
| 33 / Monthly | |
| Insurance | |
| Lake Michigan | |
| Public Sewer | |
| 10521326 | |
| 1202102200090000 |
Nearby Schools
| NAME: | DISTRICT: | DISTANCE: | |
|---|---|---|---|
|
Grade School
Wood View Elementary School |
365U | — | |
|
Middle School
Brooks Middle School |
365U | Not in DB | |
|
High School
Bolingbrook High School |
365U | Not in DB | |
Property History
| DATE: | EVENT: | PRICE: | SOURCE: |
|---|---|---|---|
| 18 Feb, 2020 | Sold | $395,000 | MRED MLS |
| 11 Oct, 2019 | Under contract | $410,000 | MRED MLS |
| 16 Sep, 2019 | Listed for sale | $410,000 | MRED MLS |
Room Specifics
Total Bedrooms: 5
Bedrooms Above Ground: 3
Bedrooms Below Ground: 2
Dimensions: —
Floor Type: Carpet
Dimensions: —
Floor Type: Carpet
Dimensions: —
Floor Type: Carpet
Dimensions: —
Floor Type: —
Full Bathrooms: 4
Bathroom Amenities: Whirlpool,Separate Shower,Double Sink
Bathroom in Basement: 1
Rooms: Bedroom 5,Great Room,Foyer,Recreation Room,Other Room,Walk In Closet
Basement Description: Finished,Crawl,Egress Window
Other Specifics
| 2 | |
| Concrete Perimeter | |
| Asphalt | |
| Deck, Storms/Screens | |
| Cul-De-Sac,Wooded,Mature Trees | |
| 76X153X20X102X157 | |
| Unfinished | |
| Full | |
| Vaulted/Cathedral Ceilings, Hardwood Floors, First Floor Bedroom, In-Law Arrangement, First Floor Full Bath, Walk-In Closet(s) | |
| Range, Microwave, Dishwasher, Bar Fridge, Disposal, Wine Refrigerator | |
| Not in DB | |
| Pool, Tennis Courts, Street Lights | |
| — | |
| — | |
| Wood Burning, Attached Fireplace Doors/Screen, Gas Starter |
Tax History
| Year | Property Taxes |
|---|---|
| 2020 | $8,853 |
Contact Agent
Nearby Similar Homes
Nearby Sold Comparables
Contact Agent
Listing Provided By
Keller Williams Infinity

