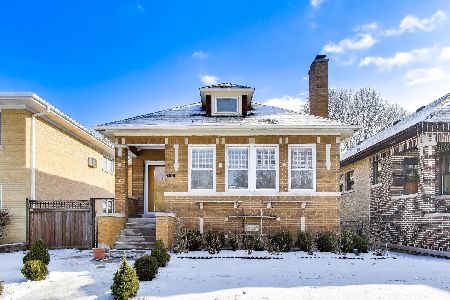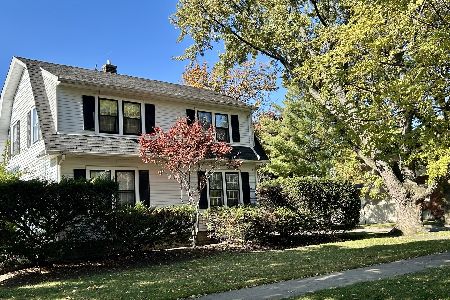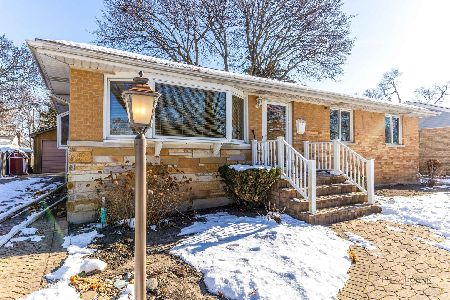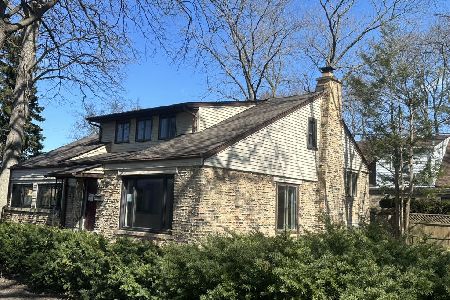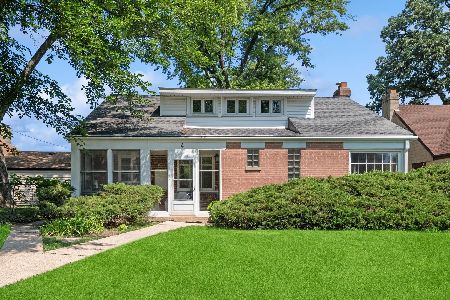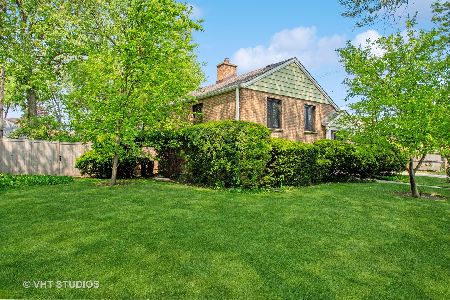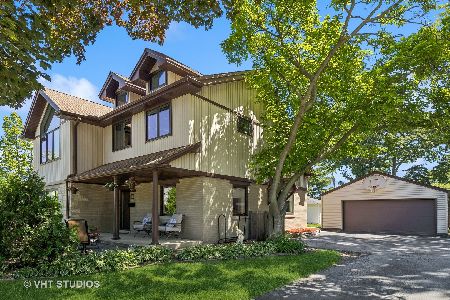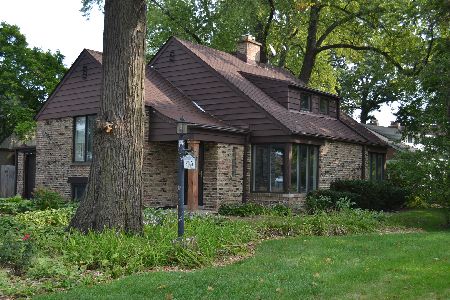8 Smithwood Drive, Morton Grove, Illinois 60053
$319,000
|
Sold
|
|
| Status: | Closed |
| Sqft: | 1,736 |
| Cost/Sqft: | $195 |
| Beds: | 3 |
| Baths: | 2 |
| Year Built: | 1952 |
| Property Taxes: | $9,572 |
| Days On Market: | 2474 |
| Lot Size: | 0,00 |
Description
Lovely Tri level home on charming tree lined cul-de-sac. This home features an open concept kitchen that overlooks the living room and corner wood burning fireplace. Great kitchen w/granite countertops, cherry cabinets & stainless steel appliances. Upper-level master bedroom suite with huge walk-in closet & skylites with enclosed blinds will not disappoint you. Walk in closet could make a great nursery or office. 2nd and 3rd bedrooms are on the 2nd level with additional full bath. Private yard with play yard and detached 2-car garage. Park View Elementary and Niles West High School.
Property Specifics
| Single Family | |
| — | |
| Tri-Level | |
| 1952 | |
| Partial | |
| TRI LEVEL | |
| No | |
| — |
| Cook | |
| — | |
| 0 / Not Applicable | |
| None | |
| Lake Michigan | |
| Sewer-Storm | |
| 10354688 | |
| 10201050250000 |
Nearby Schools
| NAME: | DISTRICT: | DISTANCE: | |
|---|---|---|---|
|
Grade School
Park View Elementary School |
70 | — | |
|
Middle School
Park View Elementary School |
70 | Not in DB | |
|
High School
Niles West High School |
219 | Not in DB | |
Property History
| DATE: | EVENT: | PRICE: | SOURCE: |
|---|---|---|---|
| 27 Apr, 2016 | Under contract | $0 | MRED MLS |
| 18 Apr, 2016 | Listed for sale | $0 | MRED MLS |
| 12 Nov, 2019 | Sold | $319,000 | MRED MLS |
| 1 Oct, 2019 | Under contract | $339,000 | MRED MLS |
| — | Last price change | $345,000 | MRED MLS |
| 24 Apr, 2019 | Listed for sale | $365,000 | MRED MLS |
Room Specifics
Total Bedrooms: 3
Bedrooms Above Ground: 3
Bedrooms Below Ground: 0
Dimensions: —
Floor Type: Hardwood
Dimensions: —
Floor Type: Hardwood
Full Bathrooms: 2
Bathroom Amenities: —
Bathroom in Basement: 0
Rooms: Recreation Room,Walk In Closet,Enclosed Porch
Basement Description: Partially Finished
Other Specifics
| 2 | |
| Concrete Perimeter | |
| Off Alley | |
| Porch | |
| Cul-De-Sac | |
| 25X30X130X50X147 | |
| — | |
| Full | |
| Skylight(s), Hardwood Floors | |
| Range, Microwave, Dishwasher, Refrigerator, Washer, Dryer, Disposal | |
| Not in DB | |
| — | |
| — | |
| — | |
| Wood Burning, Attached Fireplace Doors/Screen |
Tax History
| Year | Property Taxes |
|---|---|
| 2019 | $9,572 |
Contact Agent
Nearby Similar Homes
Nearby Sold Comparables
Contact Agent
Listing Provided By
Coldwell Banker Residential


