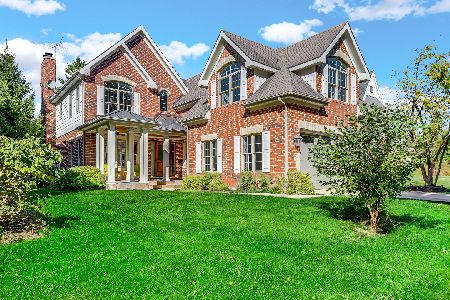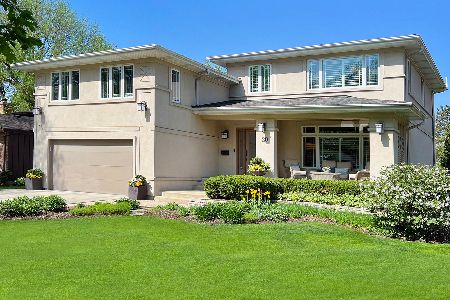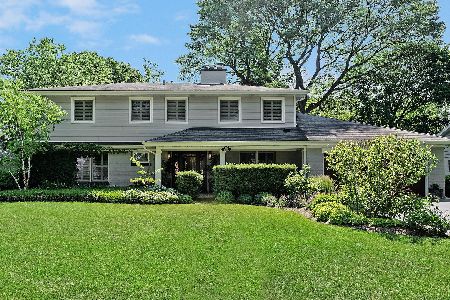8 Springlake Avenue, Hinsdale, Illinois 60521
$1,350,000
|
Sold
|
|
| Status: | Closed |
| Sqft: | 5,620 |
| Cost/Sqft: | $258 |
| Beds: | 4 |
| Baths: | 5 |
| Year Built: | 2017 |
| Property Taxes: | $28,862 |
| Days On Market: | 2184 |
| Lot Size: | 0,37 |
Description
Gorgeous Modern Coastal custom home built in 2017 in a walk to town and train location. This Hinsdale Woodlands home really has it all and includes amazing luxury finishes and millwork. 5 bedrooms, 4 1/2 bathrooms, 2 fireplaces, and a 3 car attached heated garage. The Chefs dream custom white kitchen has Subzero, Wolf and Bosch appliances, quartz tops with walnut top island, butler's pantry, and an attached kitchen office! Sunlight pours into the open first floor entry, dining room, family room and private library. The second floor features 4 beautiful bedrooms with vaulted ceilings, huge walk in closets, along with a large laundry room. The basement has 10 ft. ceilings, and a beautiful layout with enormous entertainment area and a separate Wet Bar and a wine cellar, play area, and a 5th bedroom with attached full bath. It even has a golf simulator room for the serious golfer. You will fall in love with every inch of this 5620 sq. ft. home!
Property Specifics
| Single Family | |
| — | |
| Farmhouse | |
| 2017 | |
| Full | |
| — | |
| No | |
| 0.37 |
| Cook | |
| — | |
| — / Not Applicable | |
| None | |
| Lake Michigan,Public | |
| Public Sewer | |
| 10620665 | |
| 18071010820000 |
Property History
| DATE: | EVENT: | PRICE: | SOURCE: |
|---|---|---|---|
| 30 Sep, 2020 | Sold | $1,350,000 | MRED MLS |
| 17 Jul, 2020 | Under contract | $1,450,000 | MRED MLS |
| — | Last price change | $1,475,000 | MRED MLS |
| 28 Jan, 2020 | Listed for sale | $1,499,000 | MRED MLS |
Room Specifics
Total Bedrooms: 5
Bedrooms Above Ground: 4
Bedrooms Below Ground: 1
Dimensions: —
Floor Type: Carpet
Dimensions: —
Floor Type: Carpet
Dimensions: —
Floor Type: Carpet
Dimensions: —
Floor Type: —
Full Bathrooms: 5
Bathroom Amenities: Separate Shower,Double Sink,Full Body Spray Shower,Double Shower,Soaking Tub
Bathroom in Basement: 1
Rooms: Bedroom 5,Breakfast Room,Library,Foyer,Pantry,Recreation Room,Play Room,Mud Room,Office
Basement Description: Finished
Other Specifics
| 3 | |
| Concrete Perimeter | |
| Concrete | |
| Patio, Porch | |
| Cul-De-Sac | |
| 88X180 | |
| Pull Down Stair | |
| Full | |
| Vaulted/Cathedral Ceilings, Bar-Wet, Hardwood Floors, Second Floor Laundry | |
| — | |
| Not in DB | |
| Sidewalks, Street Lights, Street Paved | |
| — | |
| — | |
| Gas Starter |
Tax History
| Year | Property Taxes |
|---|---|
| 2020 | $28,862 |
Contact Agent
Nearby Sold Comparables
Contact Agent
Listing Provided By
Jameson Sotheby's International Realty







