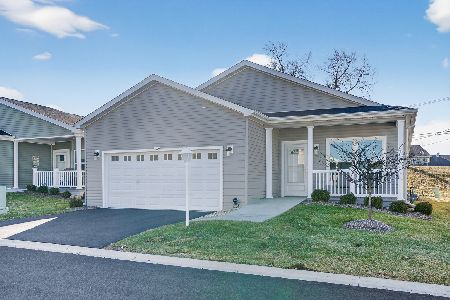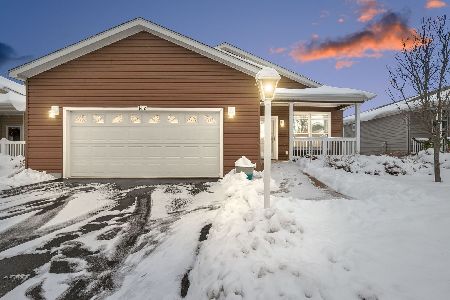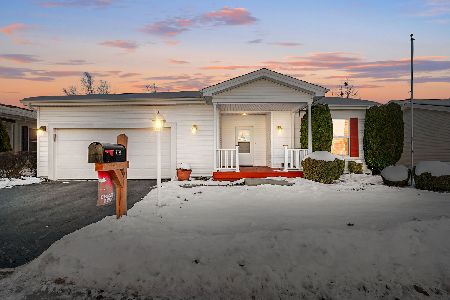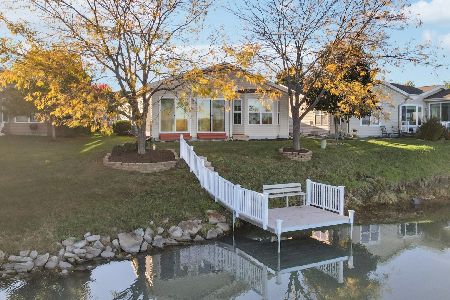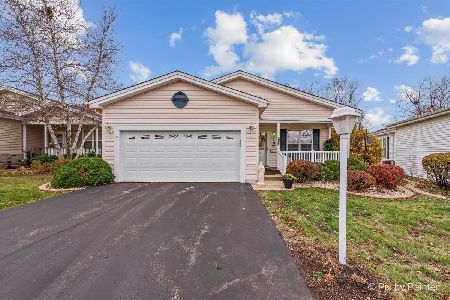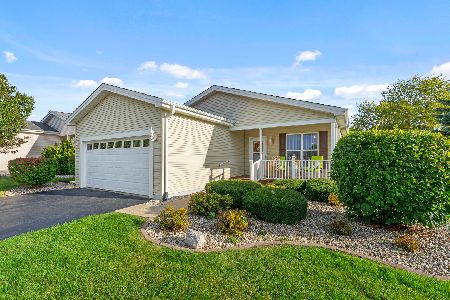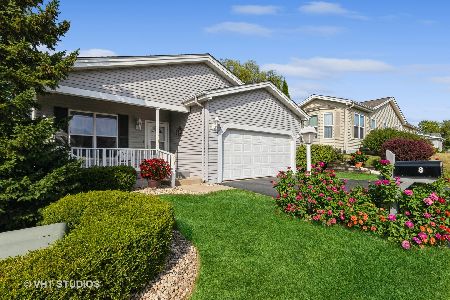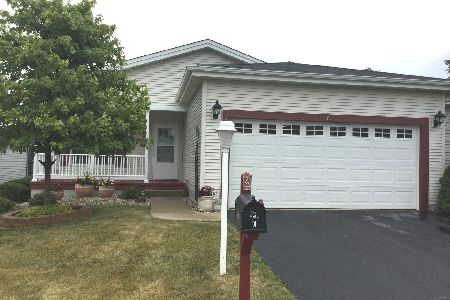8 Suffolk Way, Grayslake, Illinois 60030
$122,000
|
Sold
|
|
| Status: | Closed |
| Sqft: | 1,575 |
| Cost/Sqft: | $81 |
| Beds: | 2 |
| Baths: | 2 |
| Year Built: | 2003 |
| Property Taxes: | $122 |
| Days On Market: | 2703 |
| Lot Size: | 0,00 |
Description
Buyer's home close fell through just prior to closing so this awesome home is back on the market. This popular Foxglove model features 1357 square feet plus a gorgeous sun room that walks out to the deck and backyard. Freshly painted throughout with new laminate hickory flooring throughout. Spacious front porch, den with French doors, 2 bedrooms, 2 baths, large eat-in kitchen plus a dining area open to the great room with corner fireplace. Master bedroom features a bayed window, large walk-in closet and a spacious private bath. 2 car attached garage. Driveway recently sealed and exterior was power washed. Nothing to do here but move in.
Property Specifics
| Single Family | |
| — | |
| Ranch | |
| 2003 | |
| None | |
| FOXGLOVE | |
| No | |
| — |
| Lake | |
| Saddlebrook Farms | |
| 726 / Monthly | |
| Water,Insurance,Clubhouse,Exercise Facilities,Lawn Care,Scavenger,Snow Removal | |
| Community Well | |
| Public Sewer | |
| 10062059 | |
| 12030618000000 |
Nearby Schools
| NAME: | DISTRICT: | DISTANCE: | |
|---|---|---|---|
|
Grade School
Fremont Elementary School |
79 | — | |
|
Middle School
Fremont Middle School |
79 | Not in DB | |
|
High School
Mundelein Cons High School |
120 | Not in DB | |
Property History
| DATE: | EVENT: | PRICE: | SOURCE: |
|---|---|---|---|
| 9 Nov, 2018 | Sold | $122,000 | MRED MLS |
| 29 Sep, 2018 | Under contract | $127,500 | MRED MLS |
| 24 Aug, 2018 | Listed for sale | $127,500 | MRED MLS |
| 5 Dec, 2024 | Sold | $195,000 | MRED MLS |
| 26 Oct, 2024 | Under contract | $195,000 | MRED MLS |
| — | Last price change | $205,000 | MRED MLS |
| 19 Sep, 2024 | Listed for sale | $220,000 | MRED MLS |
Room Specifics
Total Bedrooms: 2
Bedrooms Above Ground: 2
Bedrooms Below Ground: 0
Dimensions: —
Floor Type: Wood Laminate
Full Bathrooms: 2
Bathroom Amenities: —
Bathroom in Basement: —
Rooms: Eating Area,Den,Sun Room
Basement Description: Crawl
Other Specifics
| 2 | |
| Other | |
| Asphalt | |
| Deck, Porch, Storms/Screens | |
| — | |
| COMMON AREA | |
| — | |
| Full | |
| Vaulted/Cathedral Ceilings, Wood Laminate Floors, First Floor Bedroom, First Floor Laundry, First Floor Full Bath | |
| Range, Dishwasher, Refrigerator, Washer, Dryer, Disposal | |
| Not in DB | |
| Street Lights, Street Paved | |
| — | |
| — | |
| Heatilator |
Tax History
| Year | Property Taxes |
|---|---|
| 2018 | $122 |
| 2024 | $102 |
Contact Agent
Nearby Similar Homes
Nearby Sold Comparables
Contact Agent
Listing Provided By
RE/MAX Center

