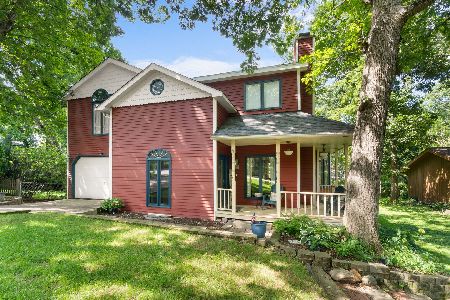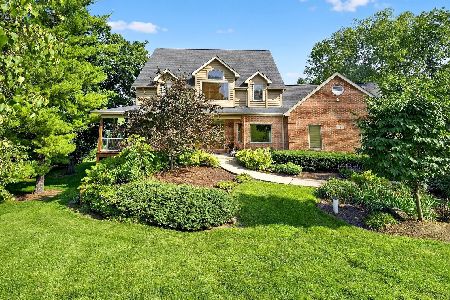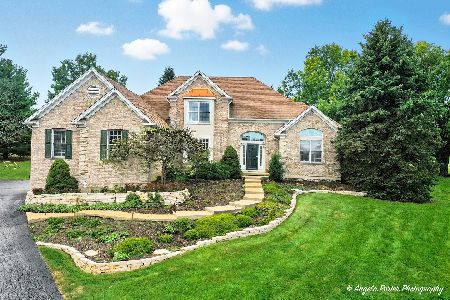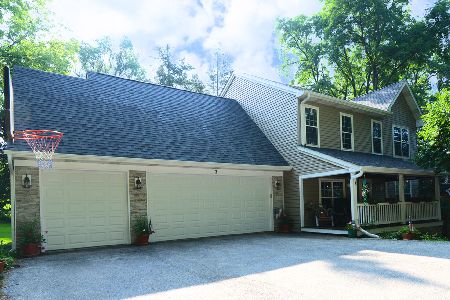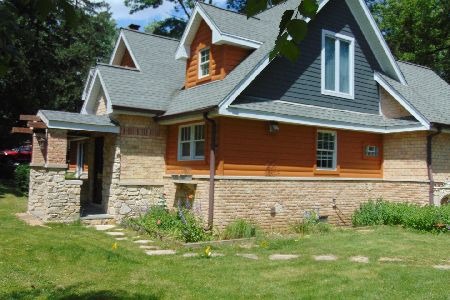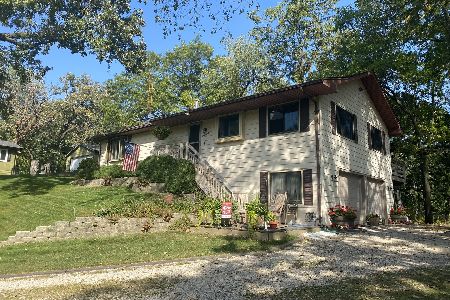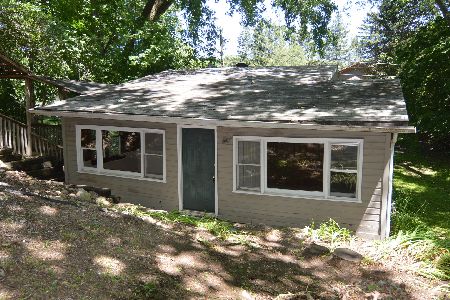8 Valley Drive, Oakwood Hills, Illinois 60013
$99,900
|
Sold
|
|
| Status: | Closed |
| Sqft: | 1,480 |
| Cost/Sqft: | $68 |
| Beds: | 3 |
| Baths: | 3 |
| Year Built: | 1955 |
| Property Taxes: | $5,274 |
| Days On Market: | 2419 |
| Lot Size: | 0,33 |
Description
If you need space this is the home for you! This large hillside ranch will give you all the space you need for the whole family. 2 levels of living offers large bedrooms, huge living room, 2 kitchens, and 3 full bathrooms. Upper living room has skylights, vaulted ceilings, and wrap around windows to let in all that natural light! You can sit in the sunroom and enjoy that summer breeze or even sit out on the front balcony and overlook the neighborhood. There are 2 wood burning fireplaces to keep you warm on those long winter nights, the second bedroom has its own access to the back yard. This fantastic home offers a lot and has even more in potential. Come and see it today and make it your home!
Property Specifics
| Single Family | |
| — | |
| Bi-Level | |
| 1955 | |
| Full,Walkout | |
| — | |
| No | |
| 0.33 |
| Mc Henry | |
| Oakwood Hills | |
| 0 / Not Applicable | |
| None | |
| Private Well | |
| Septic-Private | |
| 10456863 | |
| 1436482029 |
Nearby Schools
| NAME: | DISTRICT: | DISTANCE: | |
|---|---|---|---|
|
Grade School
Prairie Grove Elementary School |
46 | — | |
|
Middle School
Prairie Grove Junior High School |
46 | Not in DB | |
|
High School
Prairie Ridge High School |
155 | Not in DB | |
Property History
| DATE: | EVENT: | PRICE: | SOURCE: |
|---|---|---|---|
| 23 Jan, 2020 | Sold | $99,900 | MRED MLS |
| 15 Jan, 2020 | Under contract | $99,900 | MRED MLS |
| — | Last price change | $99,900 | MRED MLS |
| 17 Jul, 2019 | Listed for sale | $179,000 | MRED MLS |
Room Specifics
Total Bedrooms: 3
Bedrooms Above Ground: 3
Bedrooms Below Ground: 0
Dimensions: —
Floor Type: Wood Laminate
Dimensions: —
Floor Type: Carpet
Full Bathrooms: 3
Bathroom Amenities: —
Bathroom in Basement: 1
Rooms: Eating Area,Kitchen,Sun Room
Basement Description: Finished
Other Specifics
| — | |
| Block | |
| Gravel | |
| Balcony, Deck, Patio, Storms/Screens | |
| Wooded | |
| 120X120 | |
| Unfinished | |
| — | |
| Vaulted/Cathedral Ceilings, Skylight(s), Hardwood Floors, Wood Laminate Floors, First Floor Laundry, First Floor Full Bath | |
| — | |
| Not in DB | |
| Street Lights, Street Paved | |
| — | |
| — | |
| Wood Burning |
Tax History
| Year | Property Taxes |
|---|---|
| 2020 | $5,274 |
Contact Agent
Nearby Similar Homes
Nearby Sold Comparables
Contact Agent
Listing Provided By
Realty Executives Cornerstone

