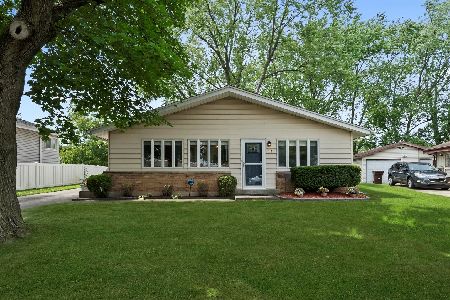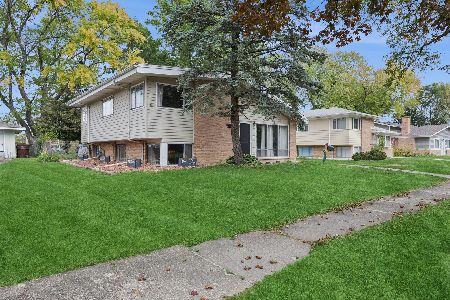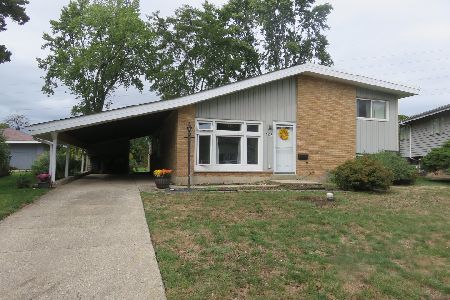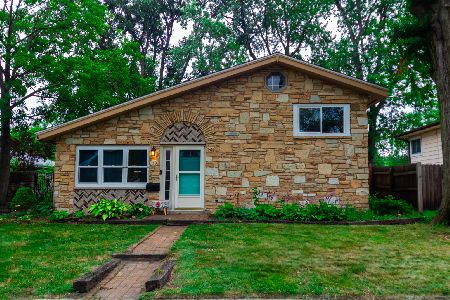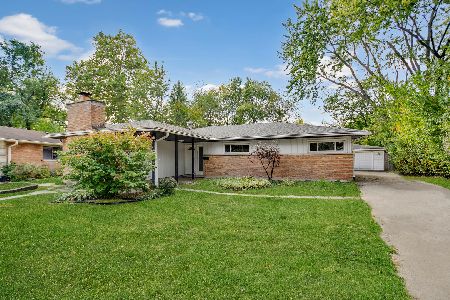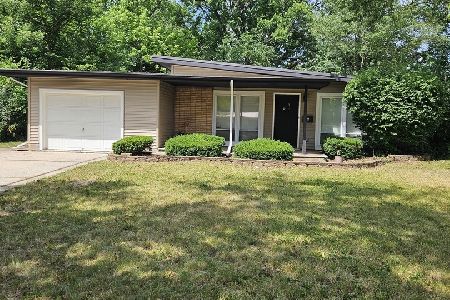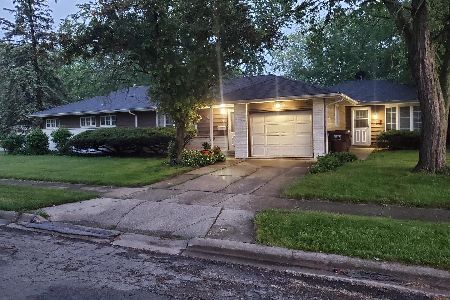8 Wayne Court, Park Forest, Illinois 60466
$125,000
|
Sold
|
|
| Status: | Closed |
| Sqft: | 2,219 |
| Cost/Sqft: | $56 |
| Beds: | 4 |
| Baths: | 3 |
| Year Built: | 1957 |
| Property Taxes: | $7,064 |
| Days On Market: | 2815 |
| Lot Size: | 0,22 |
Description
Immediate possession! All inspections and work done. Super Sharp Home!Summer Bonus!! Seller willl credit buyer $2,000. w/fpo. at closing towards DP, CC, or decorating. A must see! Move-in ready beautiful and immaculate 2-story in cul-de-sac w/ main Fl. LR, DR, Kit w/island and new cabinets and countertops plus XLG Family Room which leads to deck. Quality additions by Martin Const. of family room w/ separate entrance and abundance of windows overlooking large yard. 2nd flr. addition features 2 bedrms and bath w/full storage rm in addition to walk-in closet and private bath in Master Bedroom with 2nd GFA heat & A/C. All doors and windows replaced w/ thermopane windows, kit. & bths remodeled, pass thru to FR from eat-in Kit, X-wide sliding door to deck, well landscaped oversized yard w/ storage shed. Separate 2nd. main flr entry, dbl. bow windows in LR & DR. Newer light fixt. and carpeting. Put this home at the top of your list. One visit and you will claim this home as your own.
Property Specifics
| Single Family | |
| — | |
| Traditional | |
| 1957 | |
| None | |
| TWO STORY | |
| No | |
| 0.22 |
| Cook | |
| — | |
| 0 / Not Applicable | |
| None | |
| Lake Michigan,Public | |
| Public Sewer, Sewer-Storm | |
| 09869582 | |
| 31262080050000 |
Property History
| DATE: | EVENT: | PRICE: | SOURCE: |
|---|---|---|---|
| 10 Jul, 2018 | Sold | $125,000 | MRED MLS |
| 6 May, 2018 | Under contract | $123,500 | MRED MLS |
| — | Last price change | $123,750 | MRED MLS |
| 1 Mar, 2018 | Listed for sale | $123,750 | MRED MLS |
Room Specifics
Total Bedrooms: 4
Bedrooms Above Ground: 4
Bedrooms Below Ground: 0
Dimensions: —
Floor Type: Wood Laminate
Dimensions: —
Floor Type: Carpet
Dimensions: —
Floor Type: Carpet
Full Bathrooms: 3
Bathroom Amenities: —
Bathroom in Basement: 0
Rooms: Walk In Closet
Basement Description: None
Other Specifics
| 1 | |
| Concrete Perimeter | |
| Concrete | |
| Deck | |
| Cul-De-Sac | |
| 42X102X133X148 | |
| — | |
| Half | |
| Wood Laminate Floors, First Floor Bedroom, First Floor Full Bath | |
| Range, Microwave, Dishwasher, Refrigerator, Washer, Dryer | |
| Not in DB | |
| Pool, Sidewalks, Street Lights, Street Paved | |
| — | |
| — | |
| — |
Tax History
| Year | Property Taxes |
|---|---|
| 2018 | $7,064 |
Contact Agent
Nearby Similar Homes
Contact Agent
Listing Provided By
RE/MAX Synergy


