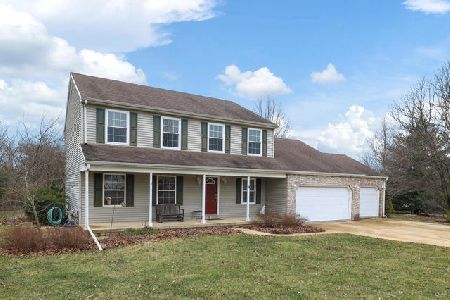8 Welsh Cobb Circle, White Heath, Illinois 61884
$300,000
|
Sold
|
|
| Status: | Closed |
| Sqft: | 2,422 |
| Cost/Sqft: | $127 |
| Beds: | 4 |
| Baths: | 4 |
| Year Built: | 1997 |
| Property Taxes: | $4,814 |
| Days On Market: | 5083 |
| Lot Size: | 1,11 |
Description
Situated on just over an acre in a quite country subdivision, this Hoffman-Oaks built home features craftsman quality throughout.As you enter notice the 13ft ceilings in the entry and the abundance of natural light.Columns separate the great room which features a marble fireplace flanked on either side by custom cabinets.The split floor plan offers 3 bedroom and grand master suite with access to the private rear patio.The spacious galley kitchen opens up to a eat-in bar and breakfast area.Featuring granite tops,stainless appliances and dramatic lighting.The finished basement adds another living area to the home.Complete with a rec. room, full bath, kitchenette and family room.Quality is the common trait in this professionally designed home.Enjoy the space and privacy minutes away from town
Property Specifics
| Single Family | |
| — | |
| Ranch | |
| 1997 | |
| Partial | |
| — | |
| No | |
| 1.11 |
| Piatt | |
| White Horse | |
| — / — | |
| — | |
| Shared Well | |
| Septic-Private | |
| 09465263 | |
| 06121900600808 |
Nearby Schools
| NAME: | DISTRICT: | DISTANCE: | |
|---|---|---|---|
|
Grade School
Monticello |
CUSD | — | |
|
Middle School
Monticello |
CUSD | Not in DB | |
|
High School
Monticello High School |
CUSD | Not in DB | |
Property History
| DATE: | EVENT: | PRICE: | SOURCE: |
|---|---|---|---|
| 1 Jun, 2012 | Sold | $300,000 | MRED MLS |
| 22 Apr, 2012 | Under contract | $307,500 | MRED MLS |
| 6 Mar, 2012 | Listed for sale | $0 | MRED MLS |
Room Specifics
Total Bedrooms: 4
Bedrooms Above Ground: 4
Bedrooms Below Ground: 0
Dimensions: —
Floor Type: Carpet
Dimensions: —
Floor Type: Carpet
Dimensions: —
Floor Type: Carpet
Full Bathrooms: 4
Bathroom Amenities: Whirlpool
Bathroom in Basement: —
Rooms: Walk In Closet
Basement Description: Unfinished
Other Specifics
| 2.5 | |
| — | |
| — | |
| Patio, Porch Screened | |
| Cul-De-Sac | |
| 124X300X350X246 | |
| — | |
| Full | |
| First Floor Bedroom, Bar-Wet | |
| Cooktop, Dishwasher, Disposal, Dryer, Freezer, Microwave, Built-In Oven, Range Hood, Refrigerator, Washer | |
| Not in DB | |
| Sidewalks | |
| — | |
| — | |
| Gas Starter |
Tax History
| Year | Property Taxes |
|---|---|
| 2012 | $4,814 |
Contact Agent
Nearby Similar Homes
Nearby Sold Comparables
Contact Agent
Listing Provided By
Coldwell Banker The R.E. Group




