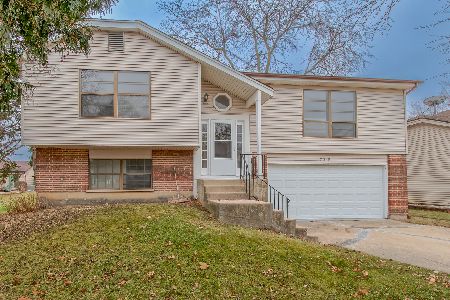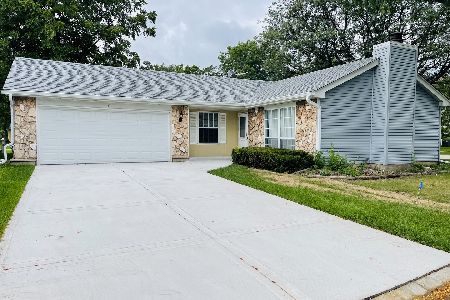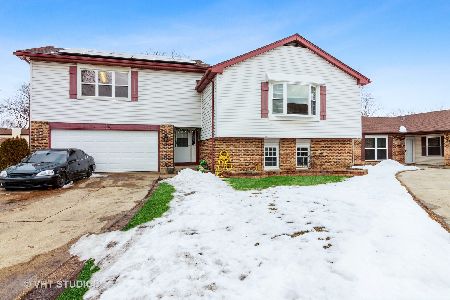8 Whitehall Court, Streamwood, Illinois 60107
$342,500
|
Sold
|
|
| Status: | Closed |
| Sqft: | 1,892 |
| Cost/Sqft: | $180 |
| Beds: | 4 |
| Baths: | 3 |
| Year Built: | 1977 |
| Property Taxes: | $3,627 |
| Days On Market: | 1599 |
| Lot Size: | 0,13 |
Description
Enjoy the private cul de sac life while you pair the best located home in the neighborhood with unparalleled backyard views! This freshly painted home awaits your updating and designing dreams! Light and bright, the open concept kitchen/eating area/family room gives tons of space for family and friends to gather. The kitchen has been updated with quartz countertops and stainless steel appliances and has a nice eat-in area. There are four great sized bedrooms upstairs including a master bedroom with walk-in closet and private ensuite. The backyard has a spacious concrete patio and an amazing unobstructed view out into Paul Revere Park! This home has a RARE, FULL unfinished basement that adds tons of additional space and lots of future value! With small updates to the flooring and upstairs baths you can transform this home into the place you'll make memories to last a lifetime! This home's unique location allows you to double dip into Hoffman Estate's highly rated high school while also enjoying Schaumburg Park District amenities!! Put your finishing touches on this home and fully appreciate everything it has to offer!
Property Specifics
| Single Family | |
| — | |
| — | |
| 1977 | |
| Full | |
| — | |
| No | |
| 0.13 |
| Cook | |
| New England Village | |
| — / Not Applicable | |
| None | |
| Public | |
| Public Sewer | |
| 11207653 | |
| 07183030040000 |
Nearby Schools
| NAME: | DISTRICT: | DISTANCE: | |
|---|---|---|---|
|
Grade School
Albert Einstein Elementary Schoo |
54 | — | |
|
Middle School
Jane Addams Junior High School |
54 | Not in DB | |
|
High School
Hoffman Estates High School |
211 | Not in DB | |
Property History
| DATE: | EVENT: | PRICE: | SOURCE: |
|---|---|---|---|
| 5 Oct, 2021 | Sold | $342,500 | MRED MLS |
| 7 Sep, 2021 | Under contract | $340,000 | MRED MLS |
| 2 Sep, 2021 | Listed for sale | $340,000 | MRED MLS |
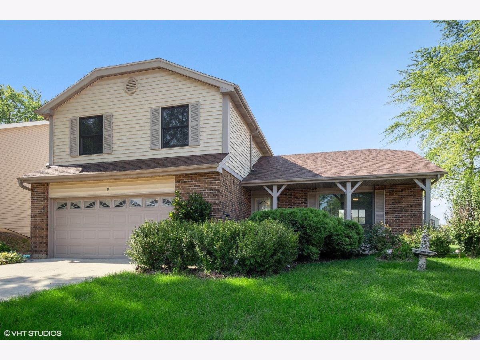
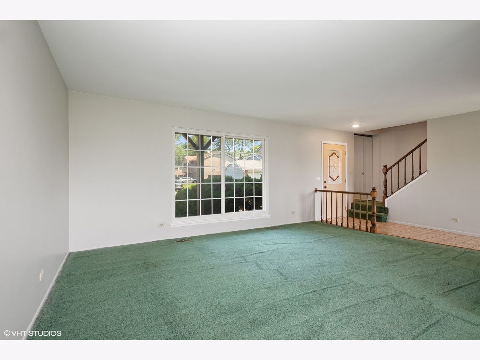
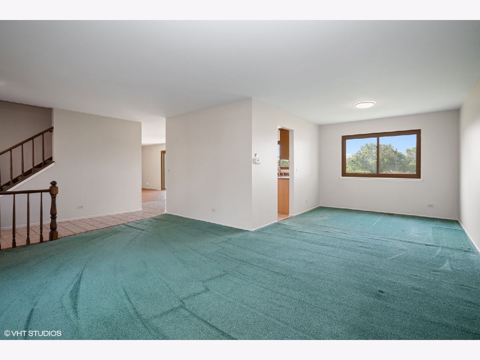
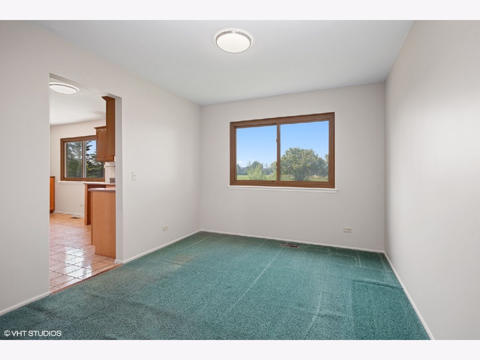
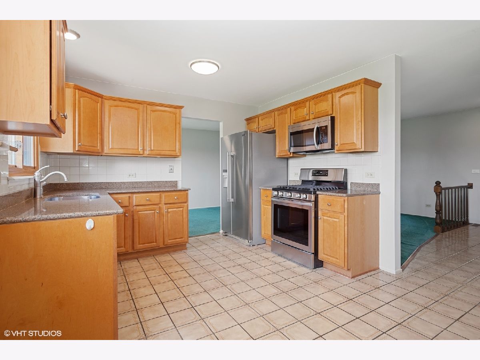
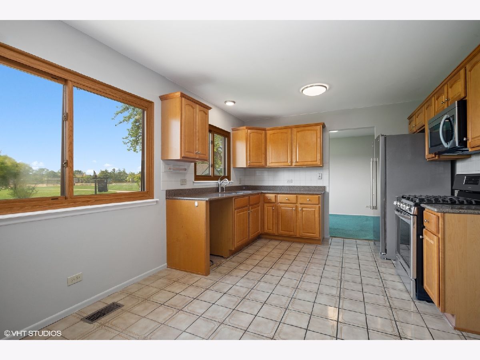
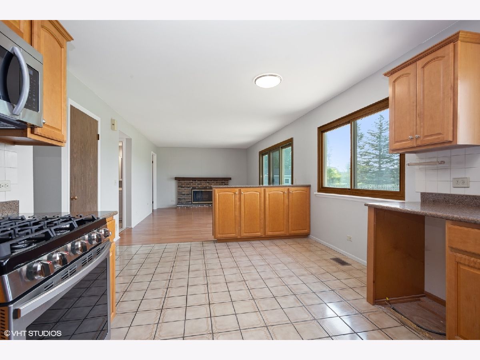
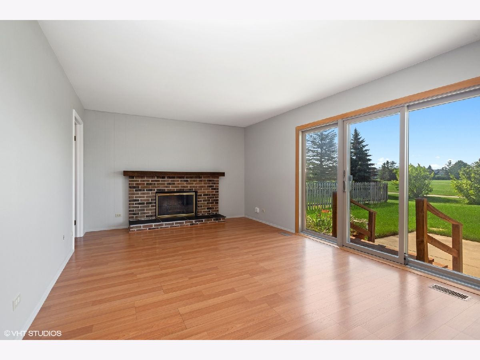
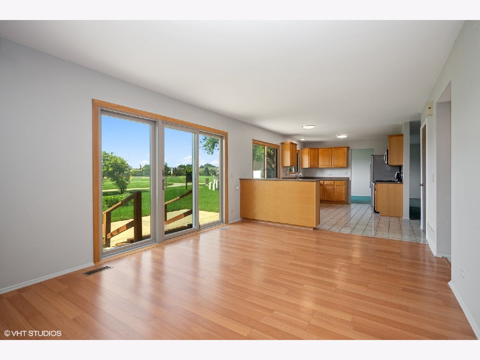
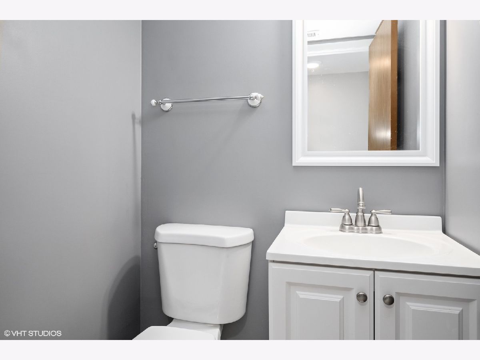
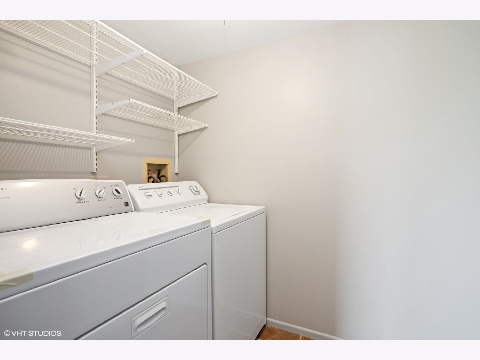
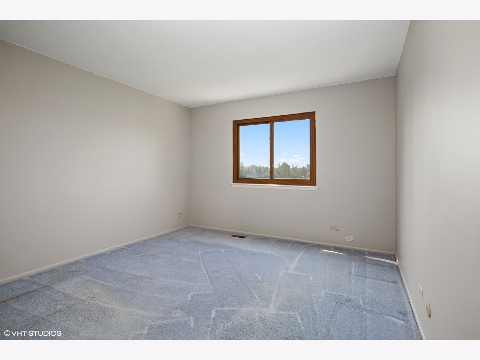
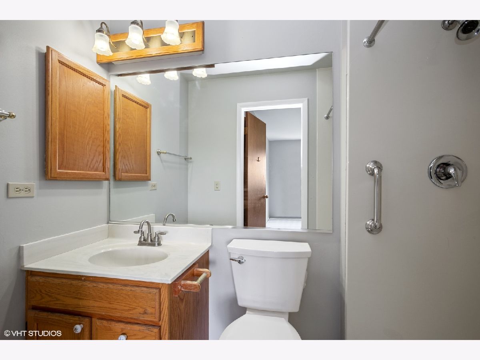
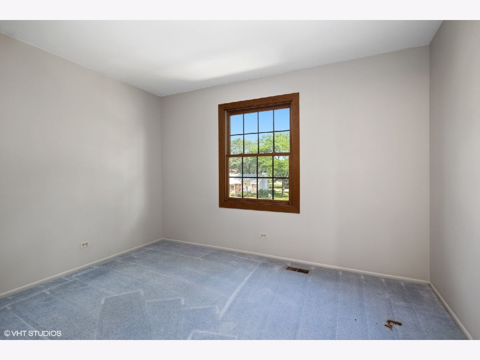
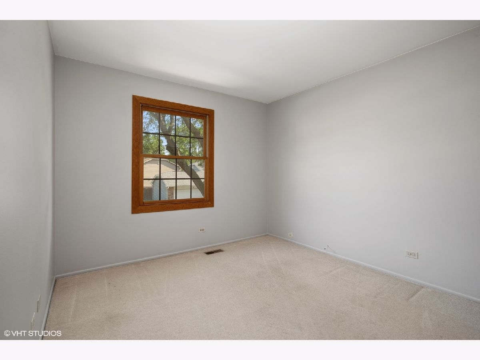
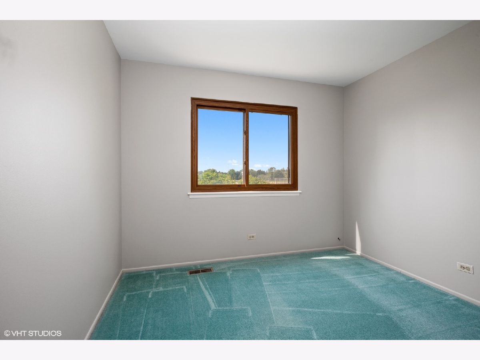
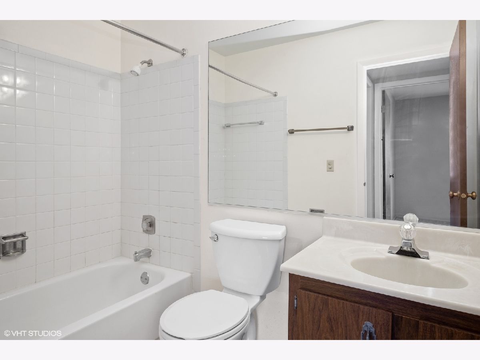
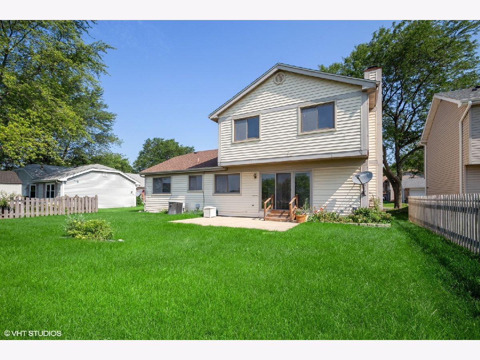
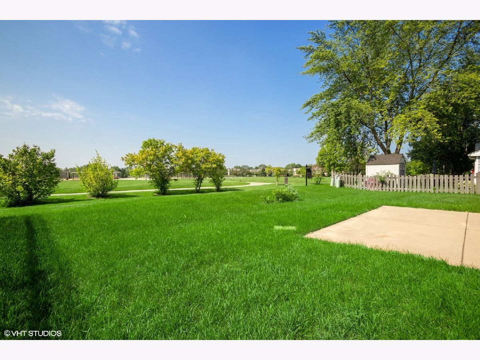
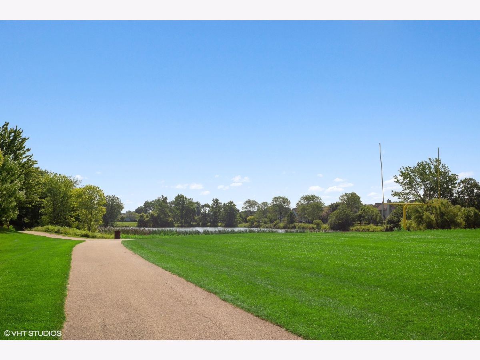
Room Specifics
Total Bedrooms: 4
Bedrooms Above Ground: 4
Bedrooms Below Ground: 0
Dimensions: —
Floor Type: Carpet
Dimensions: —
Floor Type: Carpet
Dimensions: —
Floor Type: Carpet
Full Bathrooms: 3
Bathroom Amenities: —
Bathroom in Basement: 0
Rooms: No additional rooms
Basement Description: Unfinished
Other Specifics
| 2 | |
| Concrete Perimeter | |
| — | |
| Patio | |
| Cul-De-Sac,Park Adjacent,Backs to Public GRND,Backs to Open Grnd,Views | |
| 36 X 82 X 60 X 63 X 37 | |
| — | |
| Full | |
| First Floor Laundry, Open Floorplan | |
| Range, Microwave, Dishwasher, Refrigerator, Washer, Dryer, Disposal, Stainless Steel Appliance(s) | |
| Not in DB | |
| Park, Curbs, Sidewalks, Street Lights, Street Paved | |
| — | |
| — | |
| Gas Log, Gas Starter |
Tax History
| Year | Property Taxes |
|---|---|
| 2021 | $3,627 |
Contact Agent
Nearby Sold Comparables
Contact Agent
Listing Provided By
Compass

