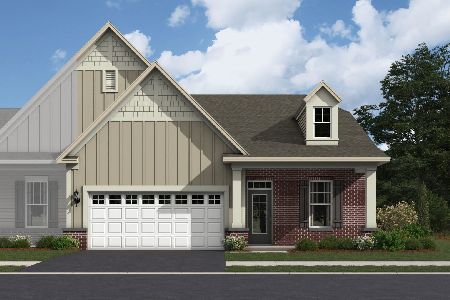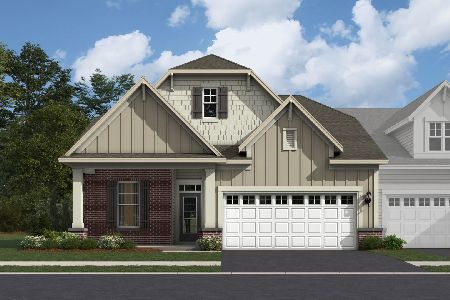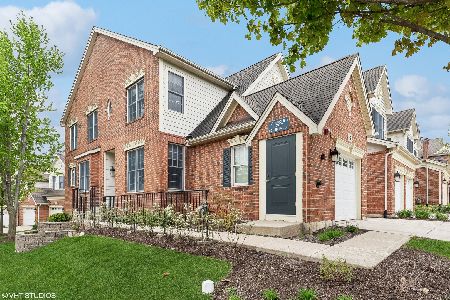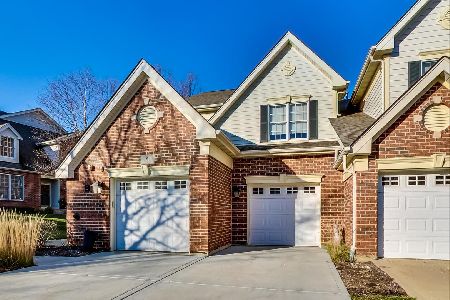8 Winged Foot Drive, Hawthorn Woods, Illinois 60047
$295,000
|
Sold
|
|
| Status: | Closed |
| Sqft: | 2,579 |
| Cost/Sqft: | $116 |
| Beds: | 3 |
| Baths: | 3 |
| Year Built: | 2006 |
| Property Taxes: | $8,337 |
| Days On Market: | 1827 |
| Lot Size: | 0,00 |
Description
Totally fabulous 3 bedroom, 2.5 bath townhome with a full, finished basement in the highly desirable Hawthorn Woods Country Club! Be amazed with this end-unit 2-story townhouse including an open easy flow floor plan ready for future owners. Enter the welcoming living room/dining room combo featuring gorgeous hardwood floors and crown molding. Enjoy special moments in the family room with fireplace, overlooking your deck. Easily prepare meal in this stunning Cook's kitchen with granite counters, huge island with breakfast bar, 42" cabinets, pantry and an eating area with skylight and access to deck. The master bedroom has a vaulted ceiling, sitting area, generously-sized walk-in closet and a spa-like master bathroom with dual sink, tub & a separate shower. An additional 2 bedrooms have volume ceilings plus a full hallway bathroom with dual sinks and a convenient laundry room complete the second level! Your full, finished basement is perfect for entertaining with a recreation room, dry-bar, office and tons of storage. Lounge on your spacious deck to enjoy BBQ nights or take advantage of the storage space in your 2 car, attached garage! There are loads of amenities in this family oriented and fun-filled community such as a huge pool, exercise facilities, clubhouse, community events and more! Hurry, this won't last!
Property Specifics
| Condos/Townhomes | |
| 2 | |
| — | |
| 2006 | |
| Full | |
| — | |
| No | |
| — |
| Lake | |
| Hawthorn Woods Country Club | |
| 676 / Monthly | |
| Clubhouse,Exercise Facilities,Pool,Exterior Maintenance,Lawn Care,Scavenger,Snow Removal,Other | |
| Public | |
| Public Sewer | |
| 10924002 | |
| 10334050480000 |
Nearby Schools
| NAME: | DISTRICT: | DISTANCE: | |
|---|---|---|---|
|
Grade School
Fremont Elementary School |
79 | — | |
|
Middle School
Fremont Middle School |
79 | Not in DB | |
|
High School
Mundelein Cons High School |
120 | Not in DB | |
Property History
| DATE: | EVENT: | PRICE: | SOURCE: |
|---|---|---|---|
| 24 Sep, 2008 | Sold | $340,000 | MRED MLS |
| 27 Aug, 2008 | Under contract | $369,900 | MRED MLS |
| — | Last price change | $389,900 | MRED MLS |
| 20 Dec, 2007 | Listed for sale | $409,900 | MRED MLS |
| 11 Oct, 2016 | Sold | $280,000 | MRED MLS |
| 17 Sep, 2016 | Under contract | $294,900 | MRED MLS |
| — | Last price change | $299,900 | MRED MLS |
| 21 Jul, 2016 | Listed for sale | $299,900 | MRED MLS |
| 17 Dec, 2020 | Sold | $295,000 | MRED MLS |
| 3 Nov, 2020 | Under contract | $299,000 | MRED MLS |
| 2 Nov, 2020 | Listed for sale | $299,000 | MRED MLS |
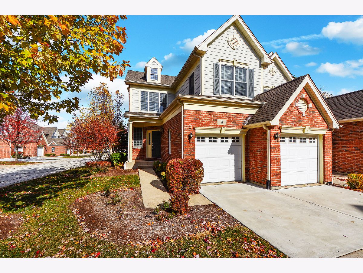
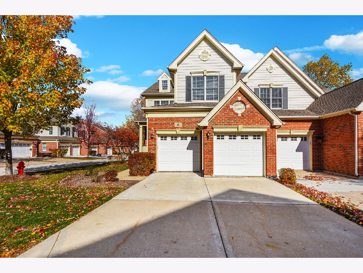
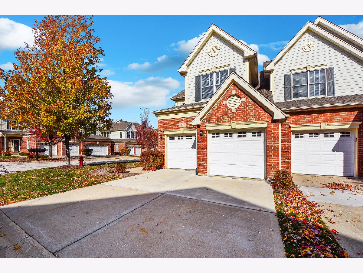
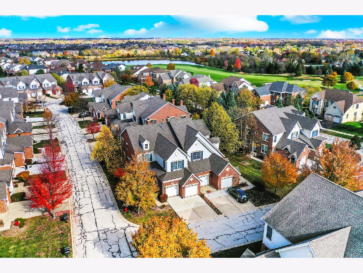
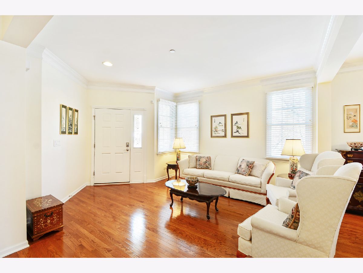
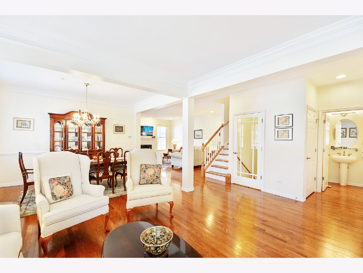
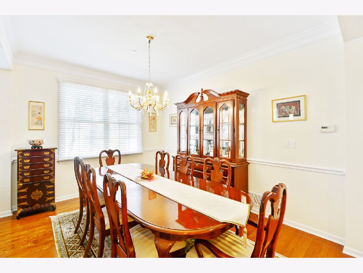
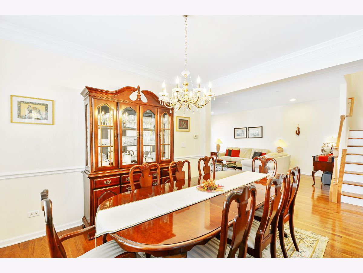
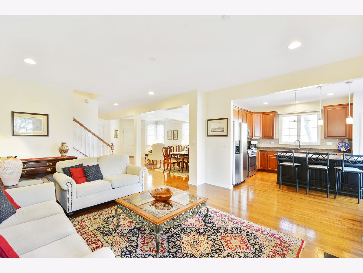
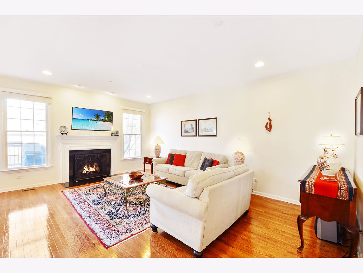
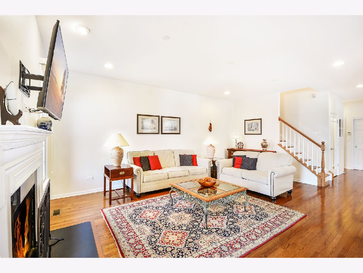
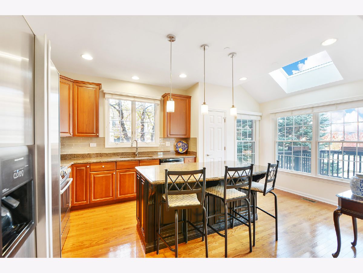
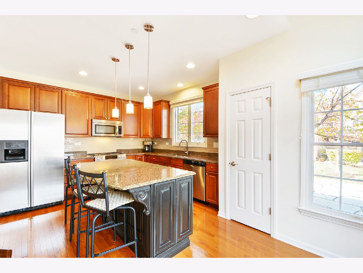
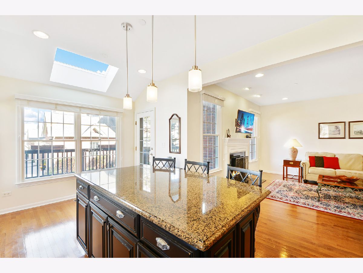
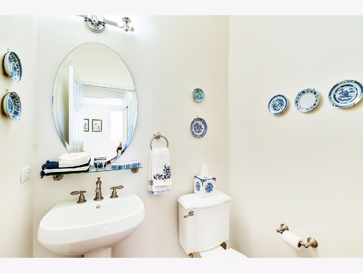
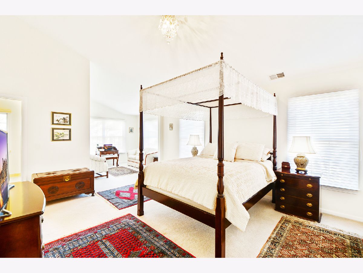
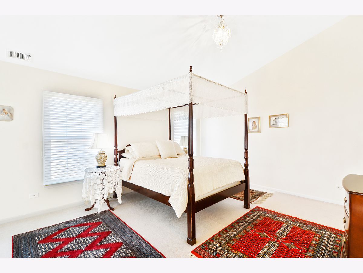
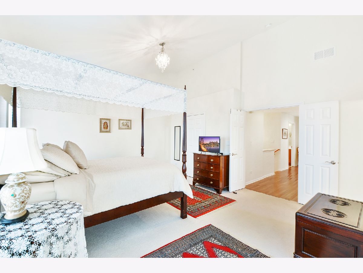
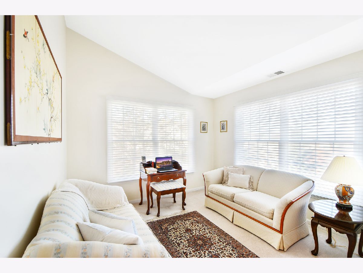
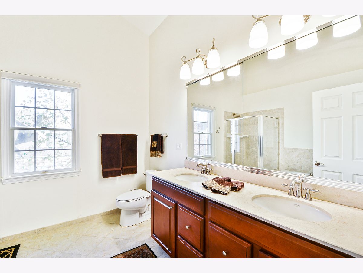
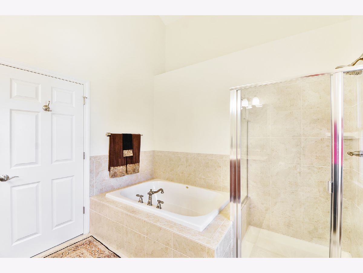
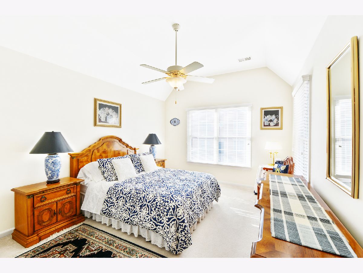
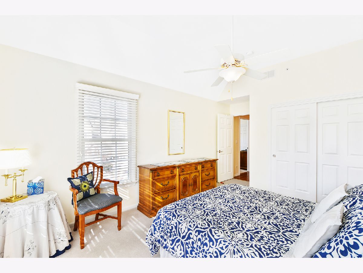
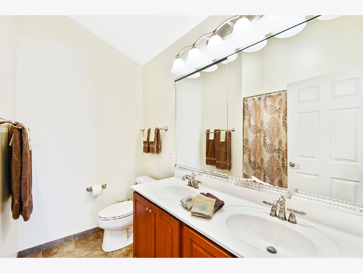
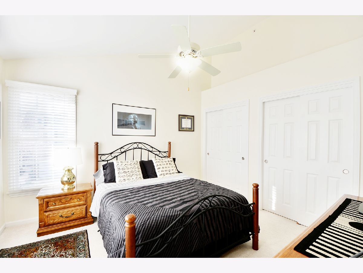
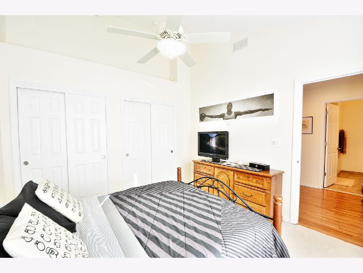
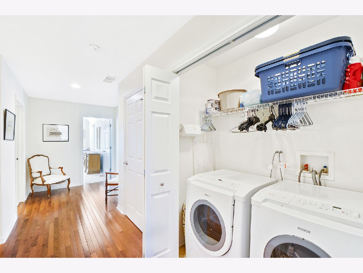
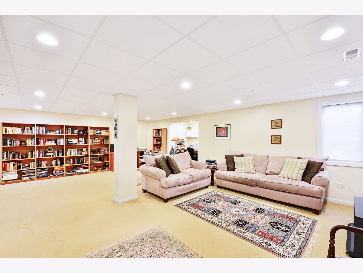
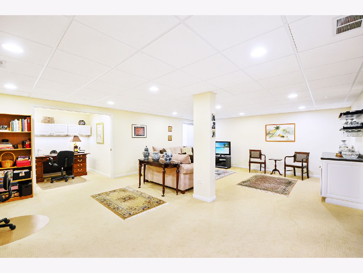
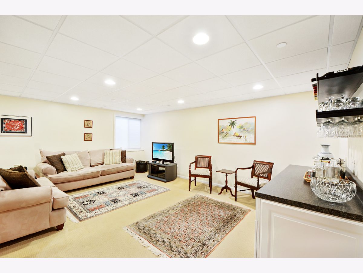
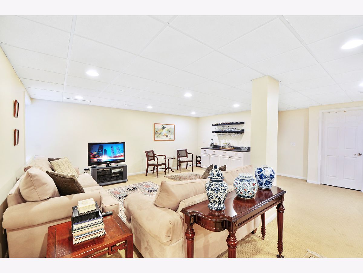
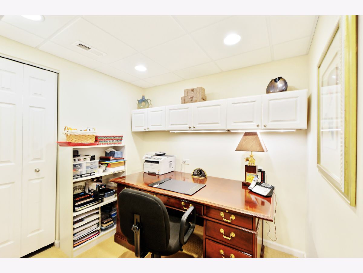
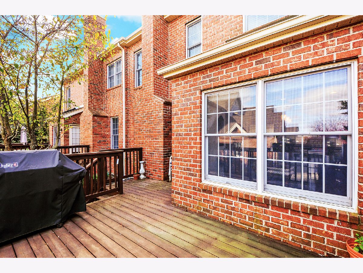
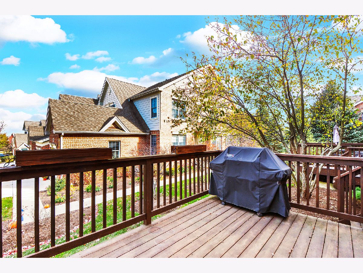
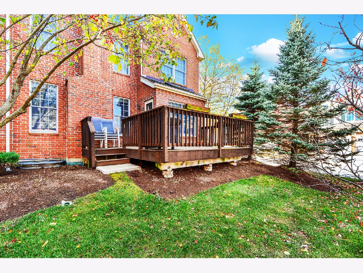
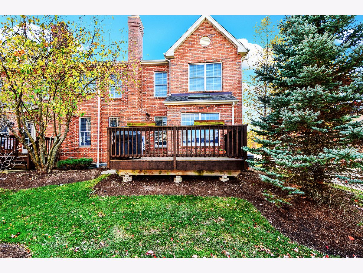
Room Specifics
Total Bedrooms: 3
Bedrooms Above Ground: 3
Bedrooms Below Ground: 0
Dimensions: —
Floor Type: Carpet
Dimensions: —
Floor Type: Carpet
Full Bathrooms: 3
Bathroom Amenities: Separate Shower,Double Sink
Bathroom in Basement: 0
Rooms: Recreation Room,Eating Area,Office,Sitting Room,Walk In Closet
Basement Description: Finished
Other Specifics
| 2 | |
| Concrete Perimeter | |
| — | |
| Deck, Porch, Storms/Screens, End Unit | |
| Corner Lot,Landscaped | |
| 33X79 | |
| — | |
| Full | |
| Vaulted/Cathedral Ceilings, Skylight(s), Bar-Dry, Hardwood Floors, Second Floor Laundry, Storage, Walk-In Closet(s) | |
| Range, Microwave, Dishwasher, Refrigerator, Washer, Dryer, Disposal, Stainless Steel Appliance(s) | |
| Not in DB | |
| — | |
| — | |
| Golf Course, Health Club, Party Room, Pool, Restaurant, Tennis Court(s) | |
| — |
Tax History
| Year | Property Taxes |
|---|---|
| 2008 | $4,539 |
| 2016 | $8,335 |
| 2020 | $8,337 |
Contact Agent
Nearby Similar Homes
Nearby Sold Comparables
Contact Agent
Listing Provided By
Helen Oliveri Real Estate

