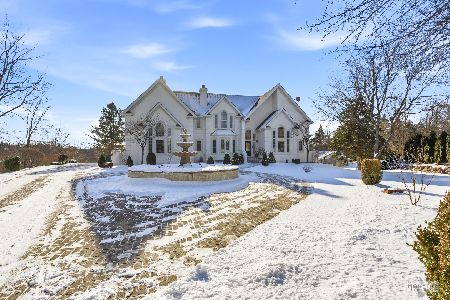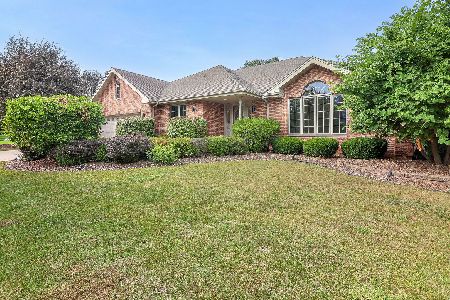8 Woodland Drive, Lemont, Illinois 60439
$630,000
|
Sold
|
|
| Status: | Closed |
| Sqft: | 2,694 |
| Cost/Sqft: | $258 |
| Beds: | 4 |
| Baths: | 5 |
| Year Built: | 2000 |
| Property Taxes: | $7,624 |
| Days On Market: | 2826 |
| Lot Size: | 1,03 |
Description
Magnificent, custom residence built with uncompromising quality and attention to detail. Striking architectural design highlighted by brick and stone in timeless hues. Picturesque grounds with mature trees flower gardens and fountain. Impressive floor plan offers incredible square footage on 3 finished levels. Gourmet kitchen with custom, furniture quality cabinetry and granite countertops. Formal dining room. Regal master suite with private bathroom. Spacious bedrooms with large closets. Finished lower level with brick walls offers room for recreation, gaming, storage, gym and more. 3 fireplaces. Extensive use of hardwood flooring throughout. Incredible, private backyard with expansive deck. Cul-de-sac location. 3 car garage. Security system. Central vacuum. Storage shed. The list of upgrades goes on and on! Full brochure available in home. Schedule your showing of this one of a kind, masterpiece today!
Property Specifics
| Single Family | |
| — | |
| Traditional | |
| 2000 | |
| Full | |
| CUSTOM | |
| No | |
| 1.03 |
| Cook | |
| Woodland Estates | |
| 0 / Not Applicable | |
| None | |
| Private Well | |
| Septic-Private | |
| 09950387 | |
| 22332040040000 |
Nearby Schools
| NAME: | DISTRICT: | DISTANCE: | |
|---|---|---|---|
|
Grade School
Oakwood Elementary School |
113A | — | |
|
Middle School
Old Quarry Middle School |
113A | Not in DB | |
|
High School
Lemont Twp High School |
210 | Not in DB | |
|
Alternate Elementary School
River Valley Elementary School |
— | Not in DB | |
Property History
| DATE: | EVENT: | PRICE: | SOURCE: |
|---|---|---|---|
| 21 Nov, 2015 | Under contract | $0 | MRED MLS |
| 2 Nov, 2015 | Listed for sale | $0 | MRED MLS |
| 30 Jul, 2018 | Sold | $630,000 | MRED MLS |
| 28 May, 2018 | Under contract | $695,000 | MRED MLS |
| 15 May, 2018 | Listed for sale | $695,000 | MRED MLS |
Room Specifics
Total Bedrooms: 4
Bedrooms Above Ground: 4
Bedrooms Below Ground: 0
Dimensions: —
Floor Type: Hardwood
Dimensions: —
Floor Type: Hardwood
Dimensions: —
Floor Type: Hardwood
Full Bathrooms: 5
Bathroom Amenities: Whirlpool,Separate Shower,Double Sink
Bathroom in Basement: 1
Rooms: Recreation Room,Game Room,Storage,Walk In Closet,Foyer
Basement Description: Finished
Other Specifics
| 3 | |
| Concrete Perimeter | |
| Brick,Circular | |
| Balcony, Deck, Brick Paver Patio, Storms/Screens | |
| Landscaped,Stream(s),Wooded | |
| 150X306X150X308 | |
| Full | |
| Full | |
| Vaulted/Cathedral Ceilings, Skylight(s), Hardwood Floors, In-Law Arrangement, First Floor Laundry | |
| Range, Microwave, Dishwasher, Refrigerator, Washer, Dryer, Disposal, Stainless Steel Appliance(s) | |
| Not in DB | |
| Street Paved | |
| — | |
| — | |
| Gas Log, Gas Starter |
Tax History
| Year | Property Taxes |
|---|---|
| 2018 | $7,624 |
Contact Agent
Nearby Similar Homes
Nearby Sold Comparables
Contact Agent
Listing Provided By
Realty Executives Elite






