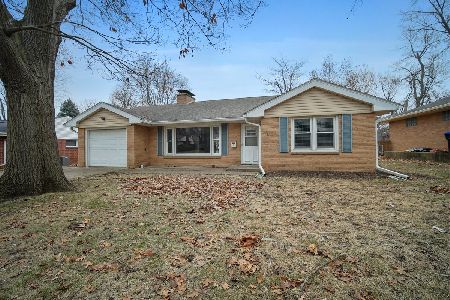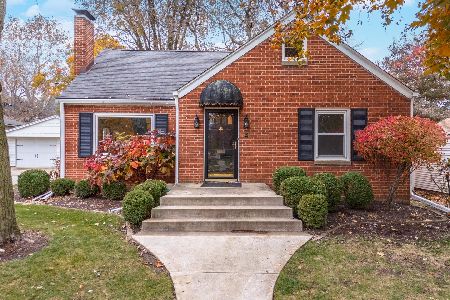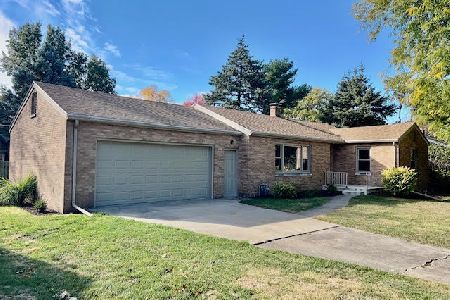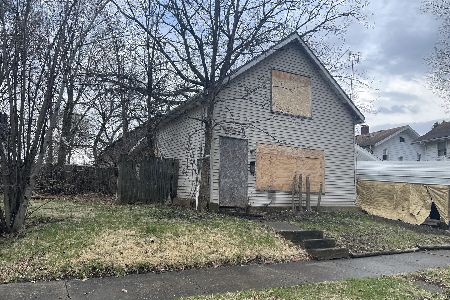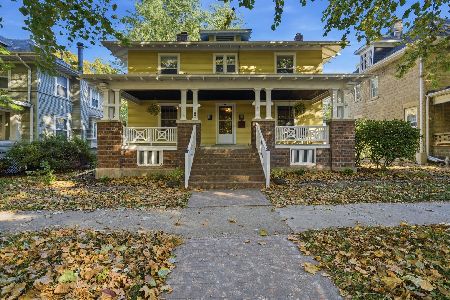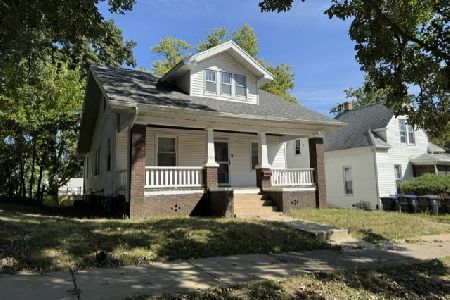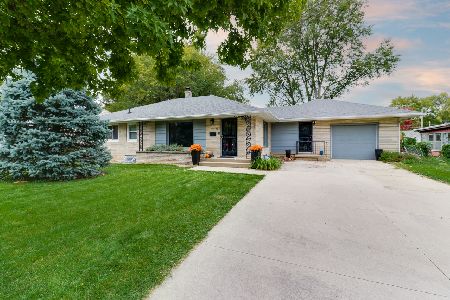8 Woodruff Drive, Bloomington, Illinois 61701
$120,000
|
Sold
|
|
| Status: | Closed |
| Sqft: | 1,178 |
| Cost/Sqft: | $110 |
| Beds: | 2 |
| Baths: | 2 |
| Year Built: | 1953 |
| Property Taxes: | $4,130 |
| Days On Market: | 2403 |
| Lot Size: | 0,19 |
Description
Ranch home with full basement in Davis Addition! Enjoy the park like back yard from the beautiful 4 seasons room. Mostly wood flooring give this home tons of charm & character. Sauna in lower level! New roof in 2014. Located two blocks from Jr. High and High School and walking trail.
Property Specifics
| Single Family | |
| — | |
| Ranch | |
| 1953 | |
| Full | |
| — | |
| No | |
| 0.19 |
| Mc Lean | |
| Davis Addition | |
| 0 / Not Applicable | |
| None | |
| Public | |
| Public Sewer | |
| 10430641 | |
| 2103152016 |
Nearby Schools
| NAME: | DISTRICT: | DISTANCE: | |
|---|---|---|---|
|
Grade School
Washington Elementary |
87 | — | |
|
Middle School
Bloomington Junior High School |
87 | Not in DB | |
|
High School
Bloomington High School |
87 | Not in DB | |
Property History
| DATE: | EVENT: | PRICE: | SOURCE: |
|---|---|---|---|
| 27 Sep, 2019 | Sold | $120,000 | MRED MLS |
| 23 Aug, 2019 | Under contract | $129,900 | MRED MLS |
| — | Last price change | $135,000 | MRED MLS |
| 25 Jun, 2019 | Listed for sale | $135,000 | MRED MLS |
Room Specifics
Total Bedrooms: 2
Bedrooms Above Ground: 2
Bedrooms Below Ground: 0
Dimensions: —
Floor Type: Hardwood
Full Bathrooms: 2
Bathroom Amenities: —
Bathroom in Basement: 0
Rooms: Other Room
Basement Description: Unfinished
Other Specifics
| 2 | |
| Block | |
| Concrete | |
| Patio, Porch | |
| Fenced Yard,Landscaped,Mature Trees | |
| 75 X 110 | |
| Pull Down Stair | |
| Full | |
| Hardwood Floors, First Floor Bedroom, First Floor Full Bath | |
| Dishwasher, Refrigerator, Range | |
| Not in DB | |
| Sidewalks, Street Lights, Street Paved | |
| — | |
| — | |
| — |
Tax History
| Year | Property Taxes |
|---|---|
| 2019 | $4,130 |
Contact Agent
Nearby Similar Homes
Nearby Sold Comparables
Contact Agent
Listing Provided By
RE/MAX Rising

