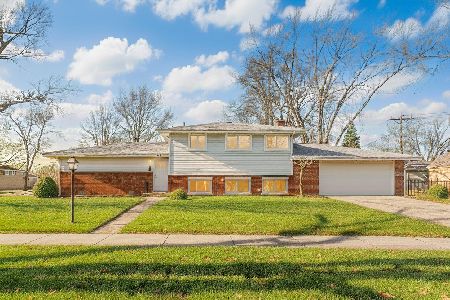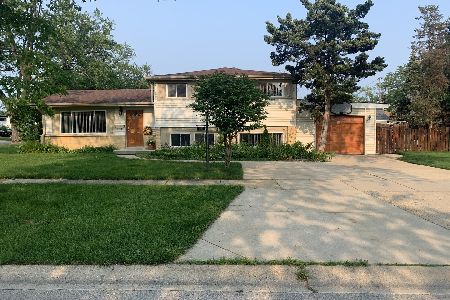80 Bradley Street, Des Plaines, Illinois 60016
$430,000
|
Sold
|
|
| Status: | Closed |
| Sqft: | 1,238 |
| Cost/Sqft: | $371 |
| Beds: | 3 |
| Baths: | 2 |
| Year Built: | 1960 |
| Property Taxes: | $8,354 |
| Days On Market: | 394 |
| Lot Size: | 0,00 |
Description
3 bedroom, 2 Bath, Brick Single Family Tri-Level Home in Beautiful Des Plaines in Sought-after Des Plaines' Top-rated School District. Home features Beautifully-Remodeled Kitchen with Stainless Steel Appliances. Bedrooms have Hardwood Floors, Plenty of Closet Space and Natural Lighting as well as Ceiling Fans. Main Level Features Large Living Room and Open Floor Concept Diningroom. Lower Level Features Large Family Room, Laundry Room, Remodeled Bath and Exit to Back Yard. Huge Yard is Fenced and Has Plenty of Space for Entertaining, Gardening, Kid's Play Area, Pool, Pet Walk & More. 2 & 1/2 car garage with driveway leaves plenty of space for parking. Craig Manor Park is a Few Minutes Walk. Home is Located Minutes from Shopping including Outlet Mall, Highways Including I-294, I-90, Entertainment including Rosemont Theather District, Rivers Casino & All-State Arena. O'Hare Airport and City just minutes away. Home Kept in Great Shape, but Being Sold "As Is". One-Year Home Warranty included with Option to Extend to 2-Year. Ask About DPA Programs.
Property Specifics
| Single Family | |
| — | |
| — | |
| 1960 | |
| — | |
| — | |
| No | |
| — |
| Cook | |
| — | |
| — / Not Applicable | |
| — | |
| — | |
| — | |
| 12256649 | |
| 09183020130000 |
Nearby Schools
| NAME: | DISTRICT: | DISTANCE: | |
|---|---|---|---|
|
Grade School
Terrace Elementary School |
62 | — | |
|
Middle School
Chippewa Middle School |
62 | Not in DB | |
|
High School
Maine West High School |
207 | Not in DB | |
Property History
| DATE: | EVENT: | PRICE: | SOURCE: |
|---|---|---|---|
| 2 Oct, 2009 | Sold | $250,000 | MRED MLS |
| 11 Aug, 2009 | Under contract | $245,000 | MRED MLS |
| 7 Aug, 2009 | Listed for sale | $245,000 | MRED MLS |
| 23 Dec, 2009 | Sold | $247,000 | MRED MLS |
| 15 Nov, 2009 | Under contract | $259,000 | MRED MLS |
| 2 Nov, 2009 | Listed for sale | $259,000 | MRED MLS |
| 14 Feb, 2025 | Sold | $430,000 | MRED MLS |
| 28 Dec, 2024 | Under contract | $459,900 | MRED MLS |
| 17 Dec, 2024 | Listed for sale | $459,900 | MRED MLS |
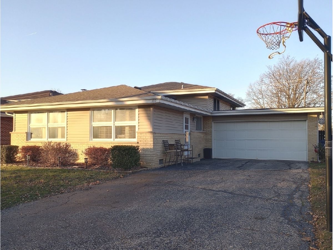
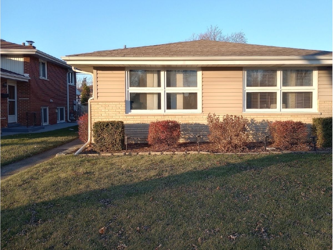
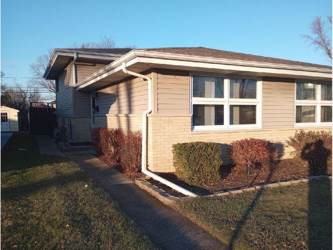
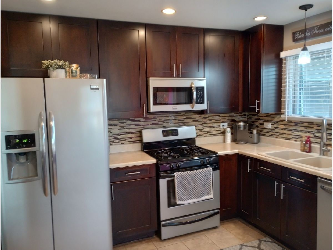
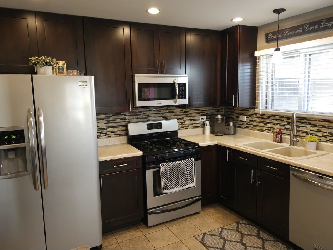
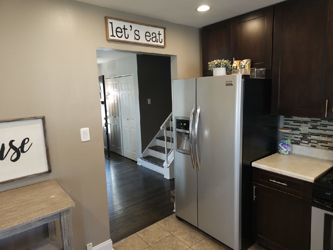
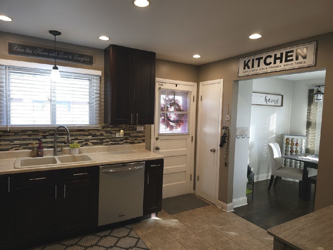
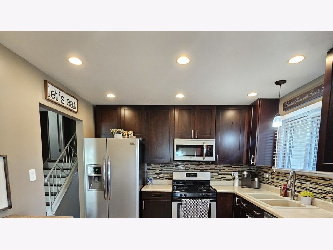
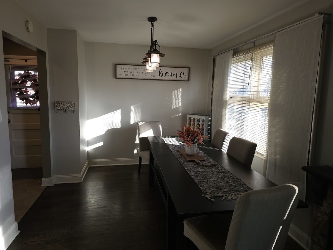
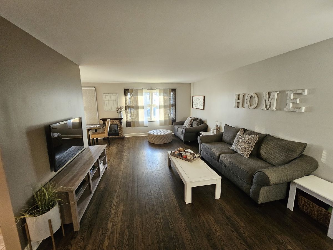
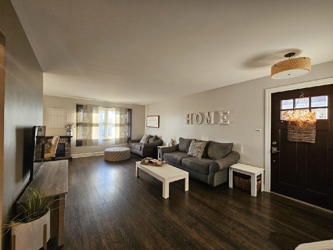
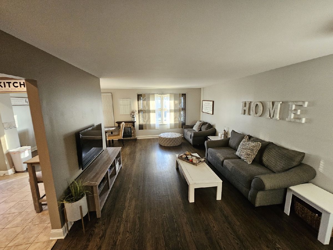
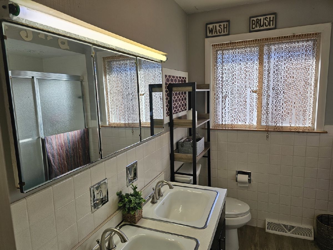
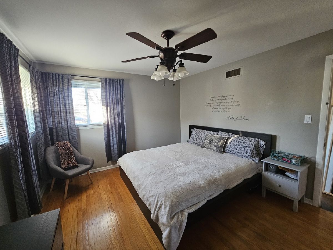
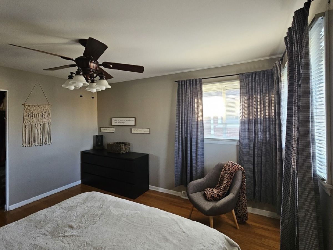
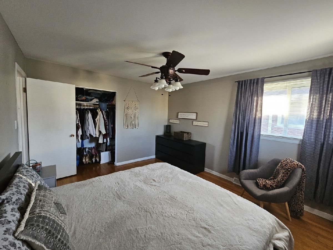
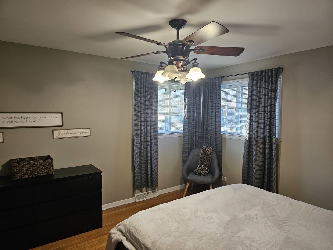
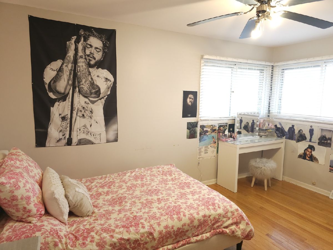
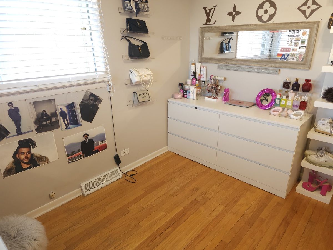
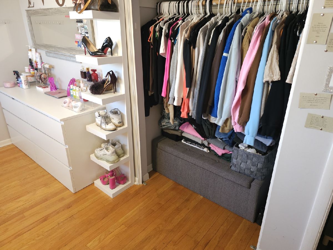
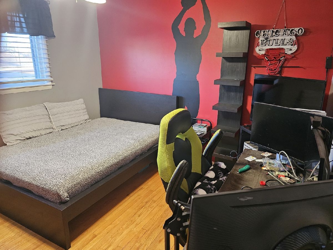
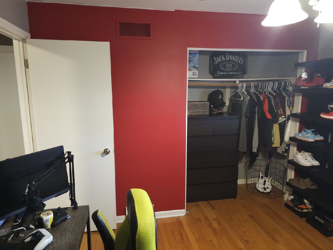
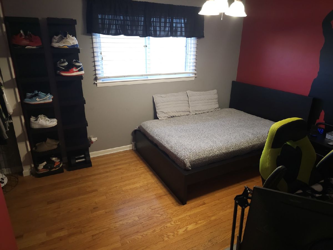
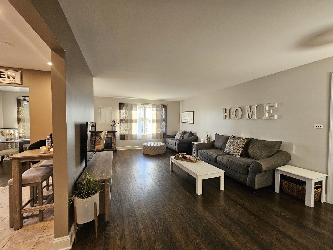
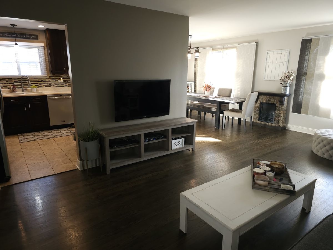
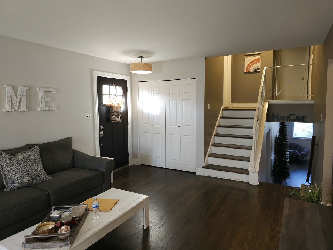
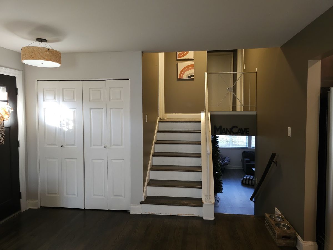
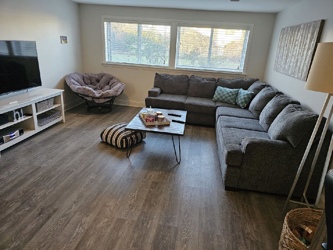
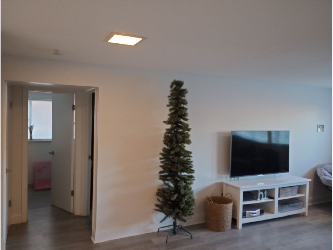
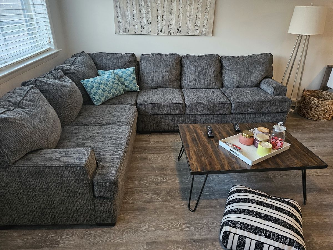
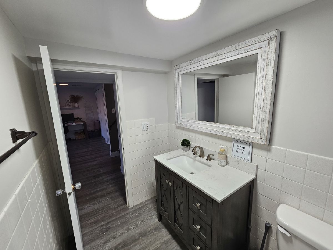
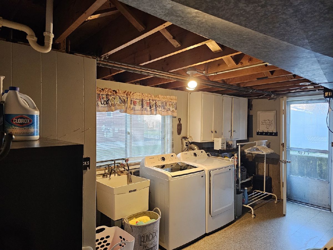
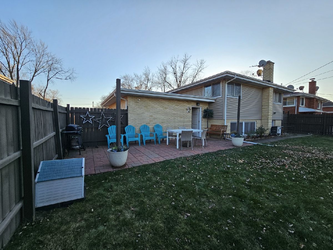
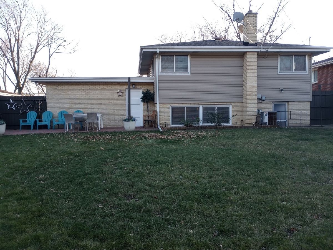
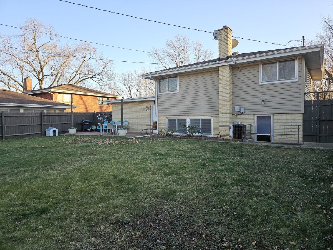
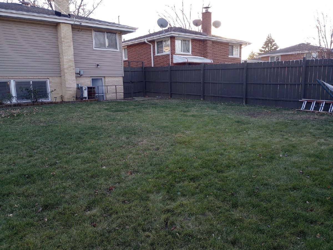
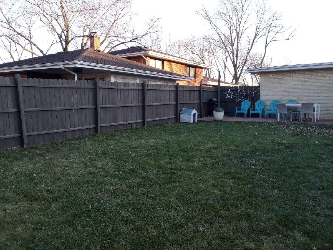
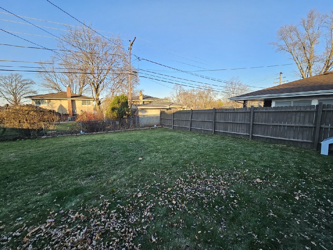
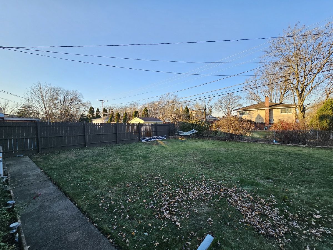
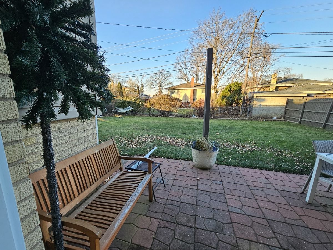
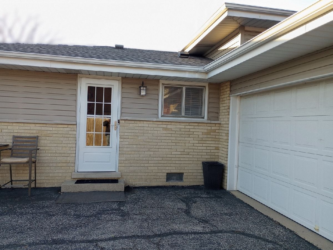
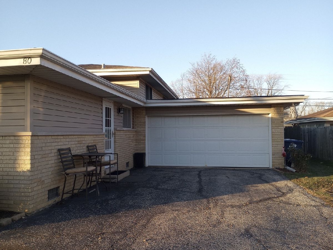
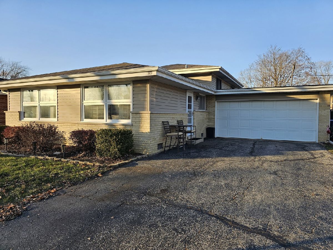
Room Specifics
Total Bedrooms: 3
Bedrooms Above Ground: 3
Bedrooms Below Ground: 0
Dimensions: —
Floor Type: —
Dimensions: —
Floor Type: —
Full Bathrooms: 2
Bathroom Amenities: —
Bathroom in Basement: 0
Rooms: —
Basement Description: None
Other Specifics
| 2 | |
| — | |
| Asphalt | |
| — | |
| — | |
| 60 X 125 | |
| — | |
| — | |
| — | |
| — | |
| Not in DB | |
| — | |
| — | |
| — | |
| — |
Tax History
| Year | Property Taxes |
|---|---|
| 2009 | $1,608 |
| 2009 | $1,582 |
| 2025 | $8,354 |
Contact Agent
Nearby Similar Homes
Nearby Sold Comparables
Contact Agent
Listing Provided By
CTS Real Estate Corp.






