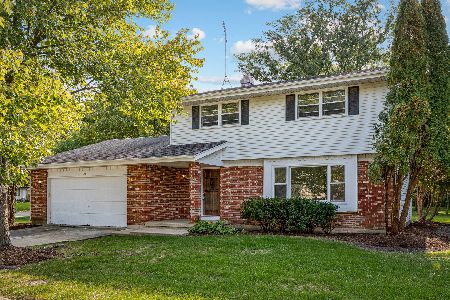80 Brookside Drive, Elgin, Illinois 60123
$225,100
|
Sold
|
|
| Status: | Closed |
| Sqft: | 1,696 |
| Cost/Sqft: | $133 |
| Beds: | 3 |
| Baths: | 3 |
| Year Built: | 1979 |
| Property Taxes: | $4,394 |
| Days On Market: | 3792 |
| Lot Size: | 0,29 |
Description
Serene location backing to Hawthorn Hills Nature Preserve...just 1 block off the walking paths! Fabulous ranch home with superb floorplan! Features start with the over-sized 2++ car garage complete with windows, utility door to backyard, & loads of workspace! Step through the front door and foyer into the spacious vaulted living room with fireplace. The formal dining room boasts plenty of space for the whole family for the holidays! Fall in love with the window-filled family room complete with vaulted ceilings/skylight, built-in office space, & the perfect view of the nature preserve in the back! Access the back deck from the family room and the master suite (via sliding glass door). 2 full baths on main floor (master br and hall). The enormous finished basement has a full bath, 2 storage rooms, & a 33x24 rec room. Air Conditioner, Hot Water Heater, & Furnace all replaced approx. 7 years ago.
Property Specifics
| Single Family | |
| — | |
| — | |
| 1979 | |
| Full | |
| — | |
| No | |
| 0.29 |
| Kane | |
| — | |
| 0 / Not Applicable | |
| None | |
| Public | |
| Public Sewer | |
| 09032262 | |
| 0616151025 |
Property History
| DATE: | EVENT: | PRICE: | SOURCE: |
|---|---|---|---|
| 20 Oct, 2015 | Sold | $225,100 | MRED MLS |
| 11 Sep, 2015 | Under contract | $224,900 | MRED MLS |
| 8 Sep, 2015 | Listed for sale | $224,900 | MRED MLS |
Room Specifics
Total Bedrooms: 3
Bedrooms Above Ground: 3
Bedrooms Below Ground: 0
Dimensions: —
Floor Type: Carpet
Dimensions: —
Floor Type: Carpet
Full Bathrooms: 3
Bathroom Amenities: —
Bathroom in Basement: 1
Rooms: Recreation Room
Basement Description: Finished
Other Specifics
| 2 | |
| Concrete Perimeter | |
| Asphalt | |
| Deck | |
| Nature Preserve Adjacent | |
| 185X150X161 | |
| — | |
| Full | |
| Vaulted/Cathedral Ceilings, Hardwood Floors, First Floor Bedroom, First Floor Full Bath | |
| Range, Microwave, Dishwasher, Refrigerator, Washer, Dryer, Disposal | |
| Not in DB | |
| — | |
| — | |
| — | |
| Wood Burning |
Tax History
| Year | Property Taxes |
|---|---|
| 2015 | $4,394 |
Contact Agent
Nearby Similar Homes
Nearby Sold Comparables
Contact Agent
Listing Provided By
RE/MAX Horizon








