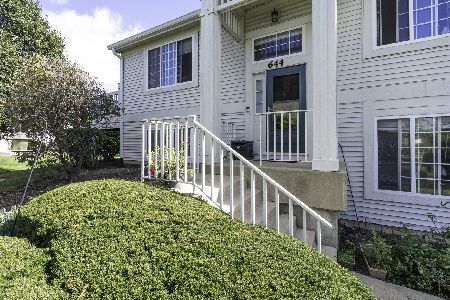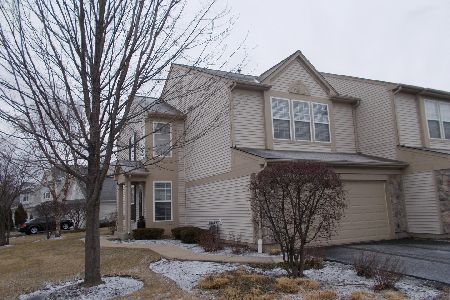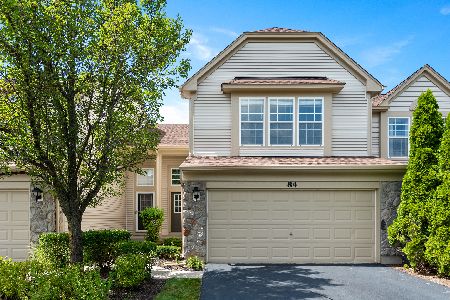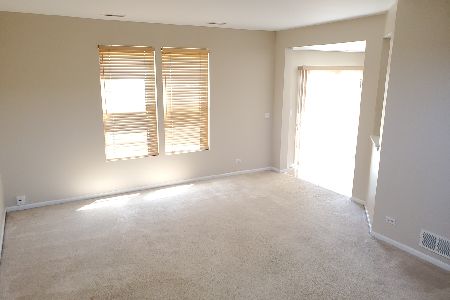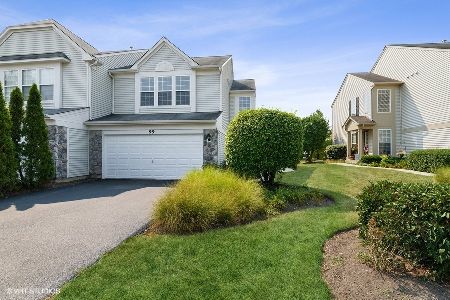80 Buckingham Drive, Round Lake, Illinois 60073
$163,000
|
Sold
|
|
| Status: | Closed |
| Sqft: | 1,506 |
| Cost/Sqft: | $115 |
| Beds: | 2 |
| Baths: | 3 |
| Year Built: | 2004 |
| Property Taxes: | $4,470 |
| Days On Market: | 2772 |
| Lot Size: | 0,00 |
Description
Beautiful end unit in Grayslake Schools! All updated, upgraded & ready for you to move right in! Enjoy crown molding throughout entire home, can lights w/dimmer switches, ceiling fans, brushed nickle fixtures/hardware & black out Roman shades! Bright & spacious living room w/new laminate wood floors! Stunning kitchen boasts granite counters, s/s appliances, glass backsplash, granite undermount sink, new disposal, ceramic tile floor & walk in pantry! Sunny eating area w/sliding glass doors to private patio! Updated powder room w/new vanity! Huge loft could be a 3rd bedroom plus an additional nook perfect for computer desk or sitting area! Master suite offers walk in closet & private full bath! Convenient 2nd floor laundry room w/newer washer/dryer! New water heater less than 2 years! New reverse osmosis system! Oversized 2 car garage w/insulated garage door & battery back up door opener! Added insulation in garage & attic for energy efficiency! Security system with cell back up!
Property Specifics
| Condos/Townhomes | |
| 2 | |
| — | |
| 2004 | |
| None | |
| — | |
| No | |
| — |
| Lake | |
| Bradford Place Townes | |
| 185 / Monthly | |
| Insurance,Exterior Maintenance,Lawn Care,Snow Removal | |
| Public | |
| Public Sewer | |
| 09913944 | |
| 06322110680000 |
Nearby Schools
| NAME: | DISTRICT: | DISTANCE: | |
|---|---|---|---|
|
Grade School
Park School East |
46 | — | |
|
Middle School
Park School West |
46 | Not in DB | |
|
High School
Grayslake Central High School |
127 | Not in DB | |
Property History
| DATE: | EVENT: | PRICE: | SOURCE: |
|---|---|---|---|
| 23 May, 2018 | Sold | $163,000 | MRED MLS |
| 13 Apr, 2018 | Under contract | $172,900 | MRED MLS |
| 12 Apr, 2018 | Listed for sale | $172,900 | MRED MLS |
Room Specifics
Total Bedrooms: 2
Bedrooms Above Ground: 2
Bedrooms Below Ground: 0
Dimensions: —
Floor Type: Carpet
Full Bathrooms: 3
Bathroom Amenities: —
Bathroom in Basement: 0
Rooms: Eating Area,Loft,Foyer
Basement Description: None
Other Specifics
| 2 | |
| — | |
| Asphalt | |
| Patio, Storms/Screens, End Unit | |
| Landscaped | |
| COMMON | |
| — | |
| Full | |
| Hardwood Floors, Second Floor Laundry, Laundry Hook-Up in Unit | |
| Range, Microwave, Dishwasher, Refrigerator, Washer, Dryer, Disposal, Stainless Steel Appliance(s) | |
| Not in DB | |
| — | |
| — | |
| — | |
| — |
Tax History
| Year | Property Taxes |
|---|---|
| 2018 | $4,470 |
Contact Agent
Nearby Similar Homes
Nearby Sold Comparables
Contact Agent
Listing Provided By
RE/MAX Suburban





