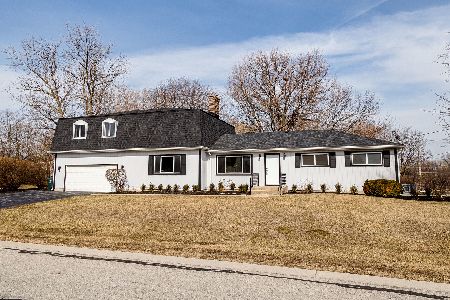80 Clyde Avenue, Palatine, Illinois 60067
$768,000
|
Sold
|
|
| Status: | Closed |
| Sqft: | 4,200 |
| Cost/Sqft: | $190 |
| Beds: | 4 |
| Baths: | 5 |
| Year Built: | 1998 |
| Property Taxes: | $16,366 |
| Days On Market: | 1739 |
| Lot Size: | 0,50 |
Description
Absolutely striking custom built home on a picturesque lot that is professionally landscaped and spans almost 3/4 acre. Spend your summer days on the expansive custom deck that provides over 1,664 square feet of space to enjoy nature and picturesque views of the yard and sunsets. A stately Gazebo with floor to ceiling screens, ceiling fan and a tv provides another space to dine, entertain or just unwind. The remarkable outdoor living area makes this home a must have for any buyer. The stunning interior features that compliments the outdoor elegance with almost 6,000 square feet of living space and endless opportunities to entertain. This exquisite home features 4 bedrooms 5 bathrooms, with a two-story foyer that opens to expansive and impressive areas that are lined with hardwood flooring, 9-foot ceilings and floor to ceiling windows offering abounding light in every corner. A traditional and sophisticated open floor plan with formal living & dining rooms that all buyers dream of. Unbelievably spacious kitchen with fantastic features such as crown molding, granite counter tops and backsplash, central granite island with built in cook top, dual ovens, quality wood cabinets offering an abundance of storage space. Sliding doors lead to the massive deck and backyard. Kitchen opens up to a large family room and dining room making entertaining a breeze. The family room boats a magnificent floor to ceiling brick fireplace that leads to an elegant first floor home office or library. The second floor offers 4 large bedrooms with three full baths. Master suite features an oversized bedroom with balcony, fire place, enormous walk-in closet with custom built shelves, and a luxurious massive master bathroom with his and hers sinks, skylight, granite counters, whirlpool soaking tub, separate shower with travertine tiles and travertine flooring. Fully finished English basement with 8 foot ceilings features a fitness center, great room with pool table, workshop, office, a full bathroom, large bar making it yet another great space for entertaining, games and gatherings. Dual stairways in the basement leading to the entry way or leading to the oversized 3-car garage. The garage is every man's dream garage with endless floor to ceiling custom built shelving. Located in award winning William Fremd High School district. Be the envy of the neighborhood and host your first party in sophistication and grandeur!
Property Specifics
| Single Family | |
| — | |
| Traditional | |
| 1998 | |
| Full,English | |
| — | |
| No | |
| 0.5 |
| Cook | |
| — | |
| — / Not Applicable | |
| None | |
| Lake Michigan | |
| Public Sewer | |
| 11056955 | |
| 02212000110000 |
Nearby Schools
| NAME: | DISTRICT: | DISTANCE: | |
|---|---|---|---|
|
Grade School
Stuart R Paddock School |
15 | — | |
|
Middle School
Plum Grove Junior High School |
15 | Not in DB | |
|
High School
Wm Fremd High School |
211 | Not in DB | |
Property History
| DATE: | EVENT: | PRICE: | SOURCE: |
|---|---|---|---|
| 7 Jun, 2021 | Sold | $768,000 | MRED MLS |
| 21 Apr, 2021 | Under contract | $799,000 | MRED MLS |
| 16 Apr, 2021 | Listed for sale | $799,000 | MRED MLS |
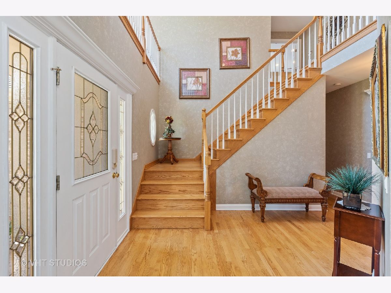
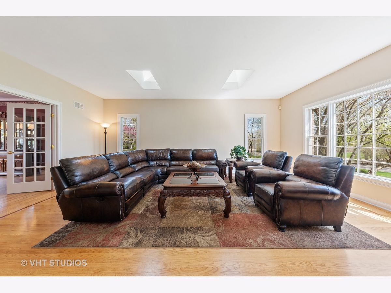
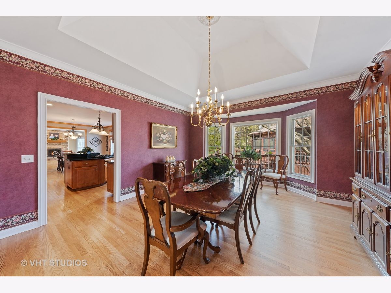
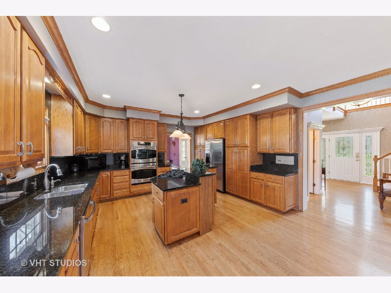
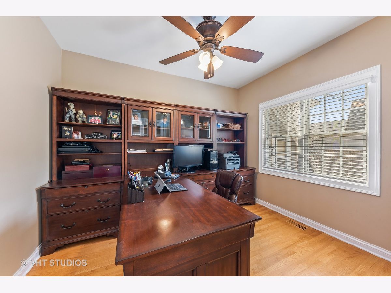
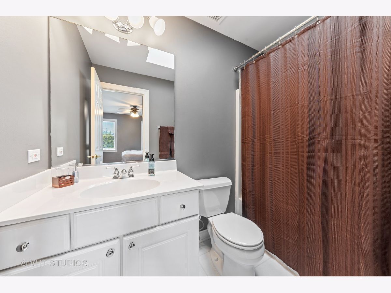
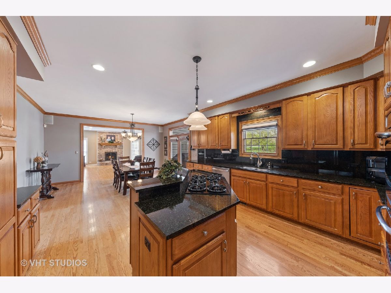
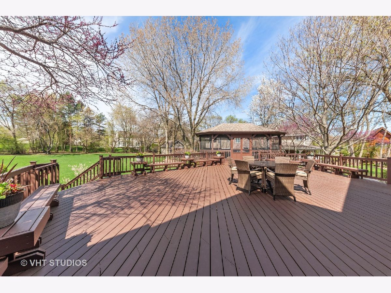
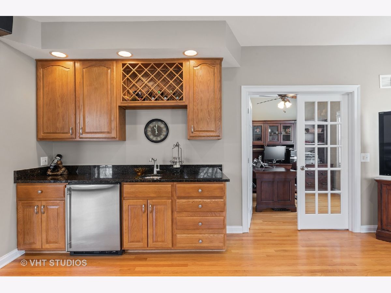
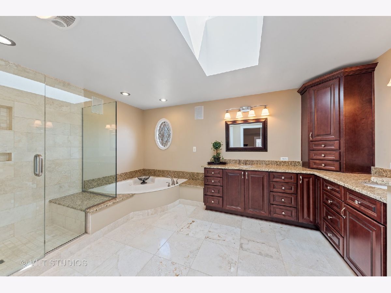
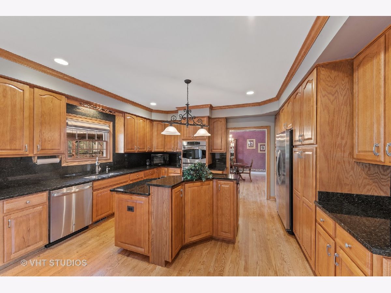
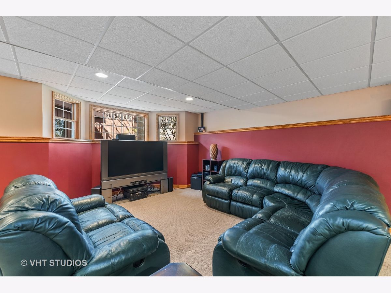
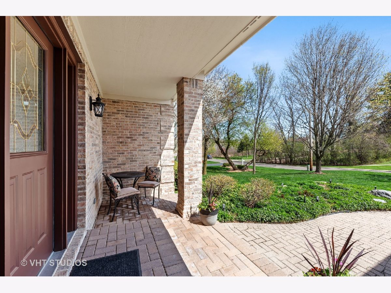
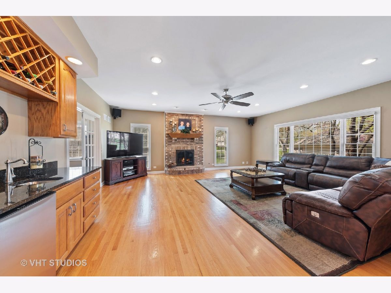
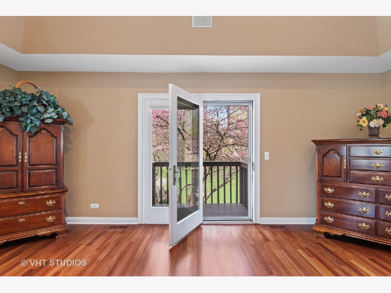
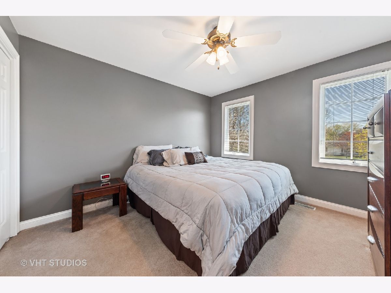
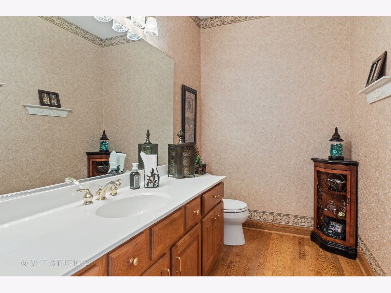

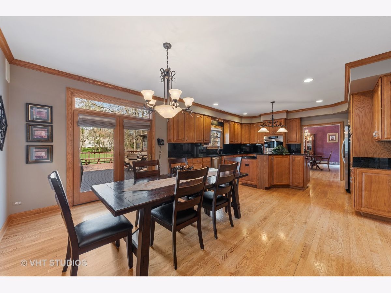
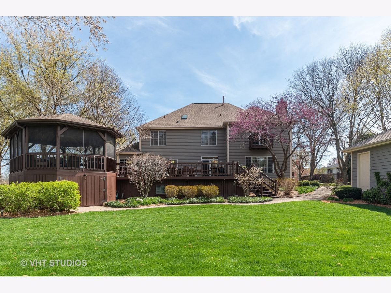
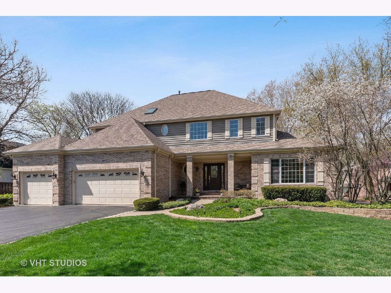

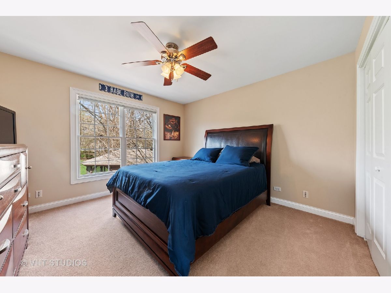
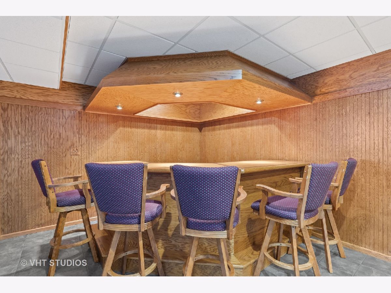

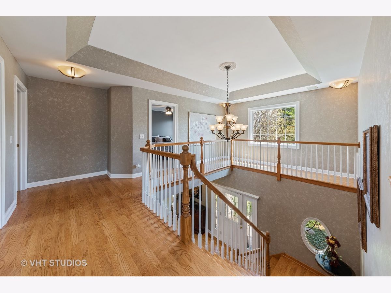
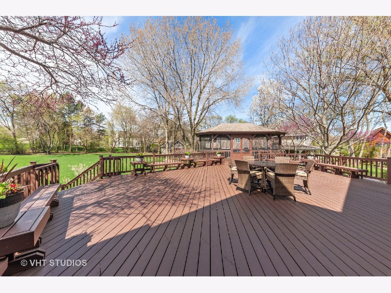
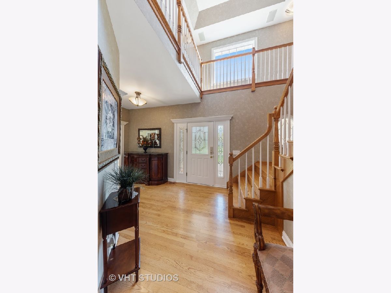
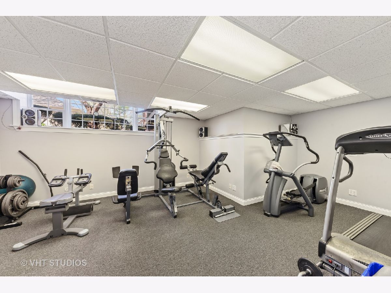
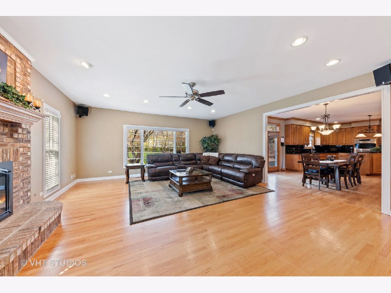
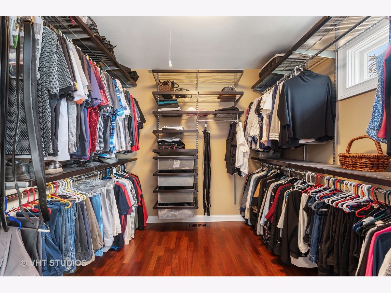

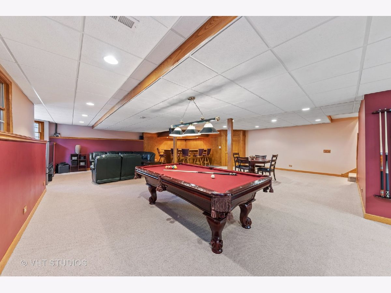

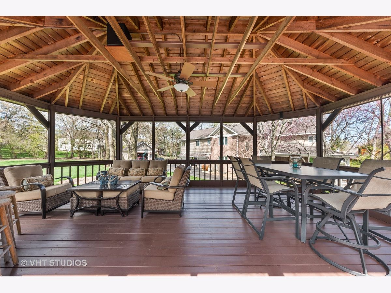

Room Specifics
Total Bedrooms: 4
Bedrooms Above Ground: 4
Bedrooms Below Ground: 0
Dimensions: —
Floor Type: Carpet
Dimensions: —
Floor Type: Carpet
Dimensions: —
Floor Type: Carpet
Full Bathrooms: 5
Bathroom Amenities: Whirlpool,Separate Shower,Double Sink
Bathroom in Basement: 1
Rooms: Office,Utility Room-1st Floor,Great Room,Workshop,Exercise Room,Storage,Foyer,Utility Room-1st Floor,Deck,Screened Porch
Basement Description: Finished,Rec/Family Area,Storage Space
Other Specifics
| 3 | |
| Concrete Perimeter | |
| Asphalt | |
| Balcony, Deck, Patio, Dog Run, Screened Deck, Storms/Screens, Workshop | |
| Landscaped,Mature Trees,Backs to Trees/Woods,Outdoor Lighting,Streetlights | |
| 301 X 100 | |
| — | |
| Full | |
| Vaulted/Cathedral Ceilings, Skylight(s), Bar-Wet, Hardwood Floors, First Floor Laundry, Built-in Features, Walk-In Closet(s), Ceiling - 9 Foot, Open Floorplan, Granite Counters | |
| Double Oven, Microwave, Dishwasher, Refrigerator, Bar Fridge, Washer, Dryer, Wine Refrigerator, Cooktop, Gas Cooktop, Intercom | |
| Not in DB | |
| Park, Curbs, Sidewalks, Street Lights, Street Paved | |
| — | |
| — | |
| Gas Starter |
Tax History
| Year | Property Taxes |
|---|---|
| 2021 | $16,366 |
Contact Agent
Nearby Similar Homes
Nearby Sold Comparables
Contact Agent
Listing Provided By
Homesmart Connect LLC







