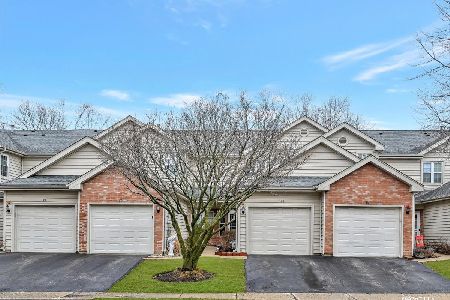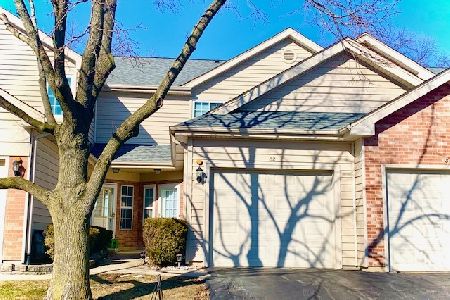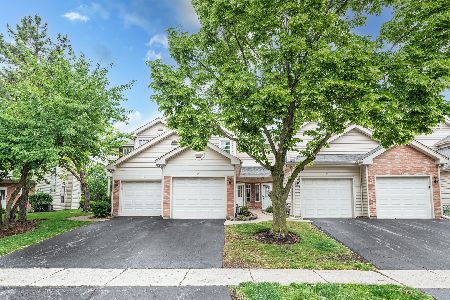80 Golfview Drive, Glendale Heights, Illinois 60139
$261,100
|
Sold
|
|
| Status: | Closed |
| Sqft: | 1,248 |
| Cost/Sqft: | $200 |
| Beds: | 2 |
| Baths: | 3 |
| Year Built: | 1987 |
| Property Taxes: | $5,868 |
| Days On Market: | 489 |
| Lot Size: | 0,00 |
Description
Welcome to your dream townhome! This beautifully updated 2-bedroom, 2.5-bathroom property offers a perfect blend of comfort and style. Enjoy cooking in your modern kitchen featuring sleek stainless appliances, maple cabinets, 2 prep tables and ample storage space. Relax in the renovated master bath, designed with luxury in mind. Walk in shower with multiple jets. New sink, vanity and lighting Spacious Living Areas with open-concept living with fireplace and dining areas perfect for entertaining or cozy nights in. 1-Car Attached Garage: Convenient access to your vehicle, plus additional storage space. Brand New Concrete Driveway and Walkways: Fresh and inviting, enhancing your home's curb appeal. Glendale Lakes Association provides access to a beautiful community pool, perfect for summer relaxation. Clubhouse facilities for gatherings and events. This townhome is close to shopping, dining, and parks. Don't miss your chance to own this charming home!
Property Specifics
| Condos/Townhomes | |
| 2 | |
| — | |
| 1987 | |
| — | |
| DORSETT | |
| No | |
| — |
| — | |
| Glendale Lakes | |
| 237 / Monthly | |
| — | |
| — | |
| — | |
| 12197127 | |
| 0233204028 |
Nearby Schools
| NAME: | DISTRICT: | DISTANCE: | |
|---|---|---|---|
|
Grade School
Pheasant Ridge Primary School |
16 | — | |
|
Middle School
Glenside Middle School |
16 | Not in DB | |
|
High School
Glenbard West High School |
87 | Not in DB | |
Property History
| DATE: | EVENT: | PRICE: | SOURCE: |
|---|---|---|---|
| 2 Sep, 2008 | Sold | $180,000 | MRED MLS |
| 26 Aug, 2008 | Under contract | $182,500 | MRED MLS |
| 11 Jun, 2008 | Listed for sale | $182,500 | MRED MLS |
| 4 Dec, 2024 | Sold | $261,100 | MRED MLS |
| 31 Oct, 2024 | Under contract | $249,900 | MRED MLS |
| 28 Oct, 2024 | Listed for sale | $249,900 | MRED MLS |
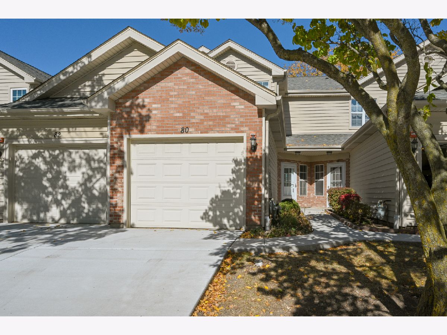
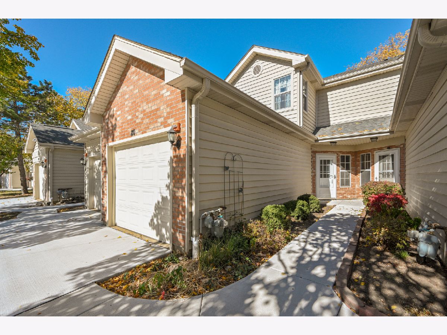
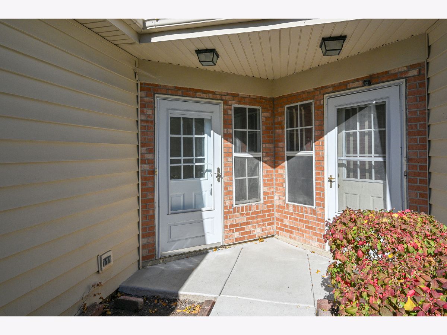
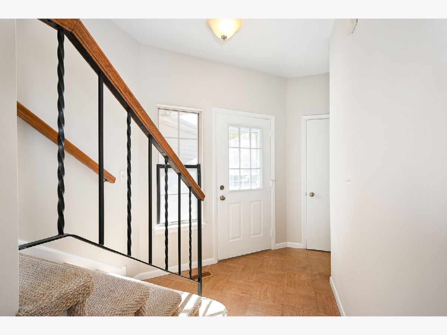
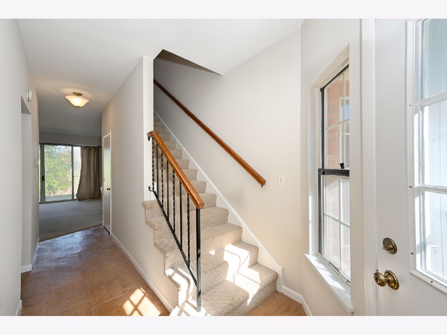
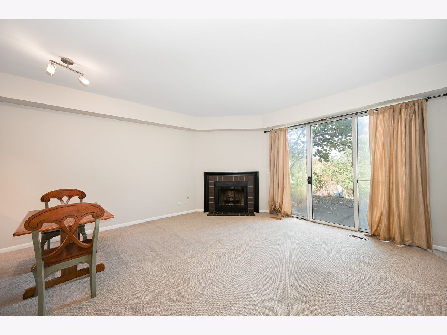
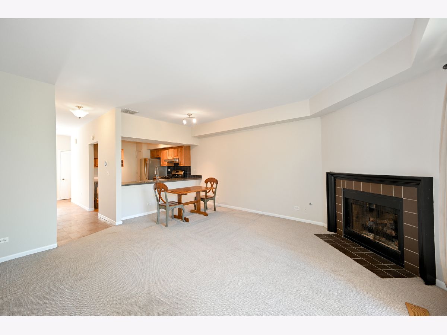
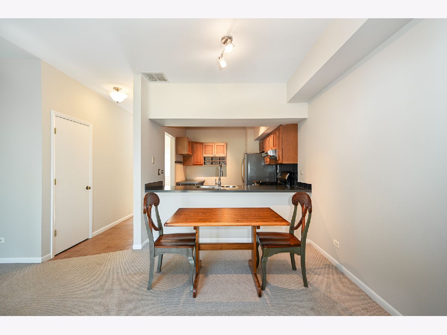
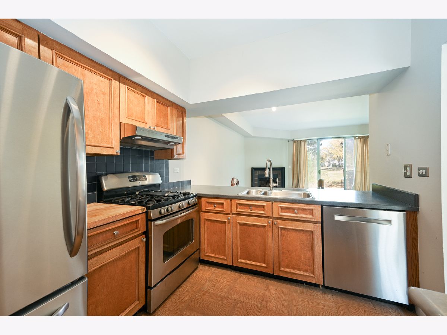
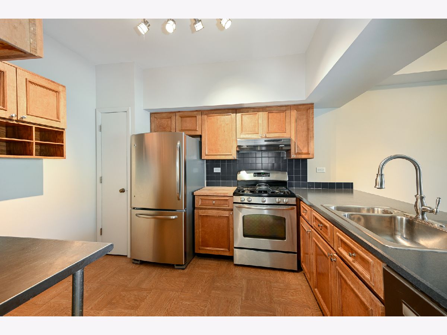
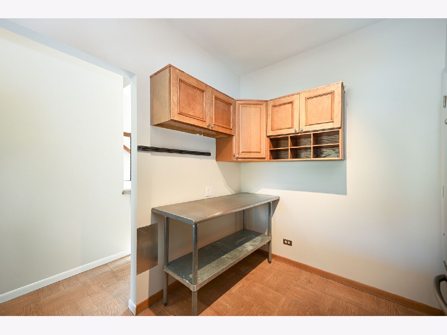
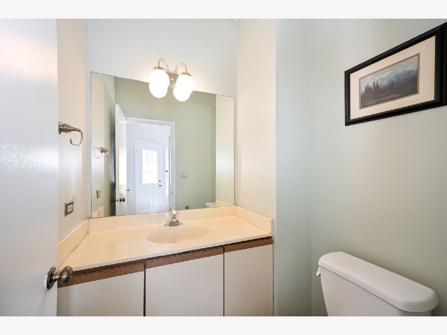
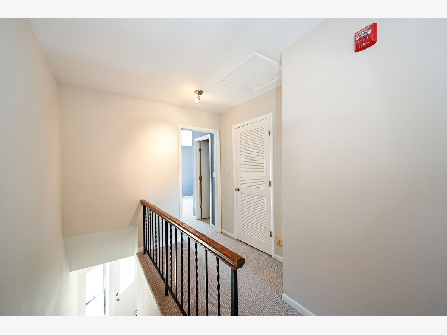
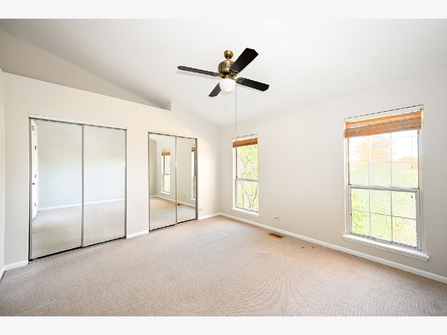
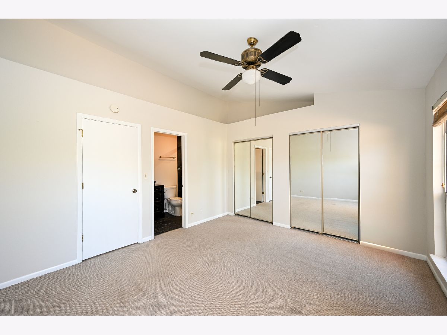
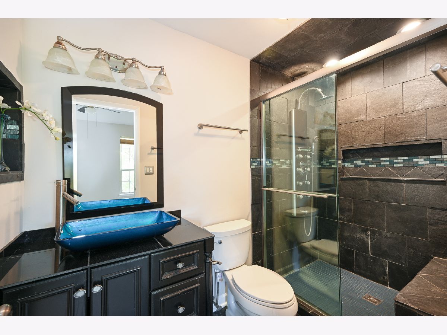
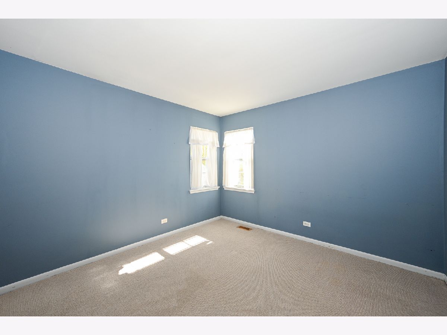
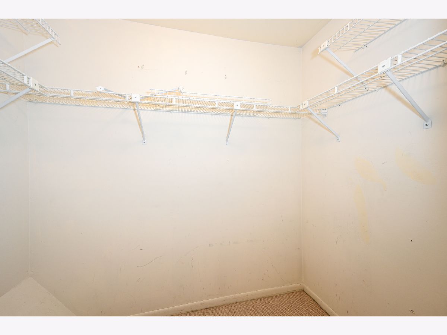
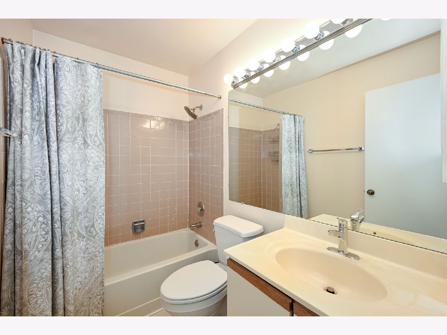
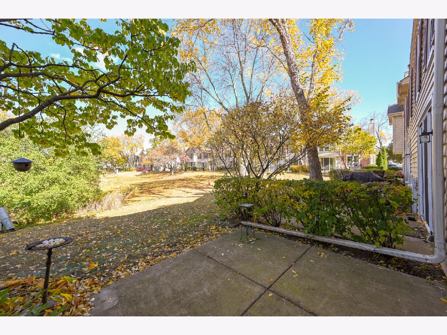
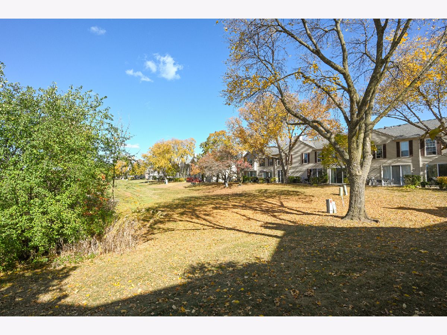
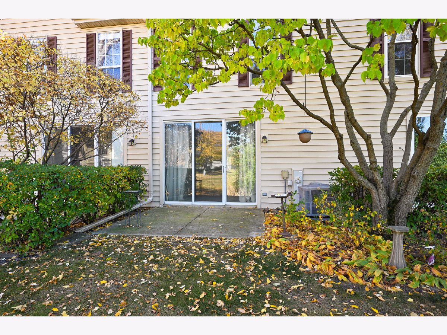
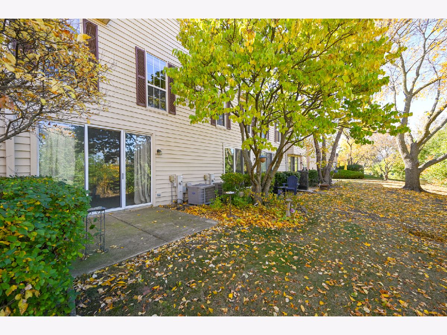
Room Specifics
Total Bedrooms: 2
Bedrooms Above Ground: 2
Bedrooms Below Ground: 0
Dimensions: —
Floor Type: —
Full Bathrooms: 3
Bathroom Amenities: —
Bathroom in Basement: 0
Rooms: —
Basement Description: None
Other Specifics
| 1 | |
| — | |
| Concrete | |
| — | |
| — | |
| COMMON | |
| — | |
| — | |
| — | |
| — | |
| Not in DB | |
| — | |
| — | |
| — | |
| — |
Tax History
| Year | Property Taxes |
|---|---|
| 2008 | $4,225 |
| 2024 | $5,868 |
Contact Agent
Nearby Similar Homes
Nearby Sold Comparables
Contact Agent
Listing Provided By
RE/MAX Suburban


