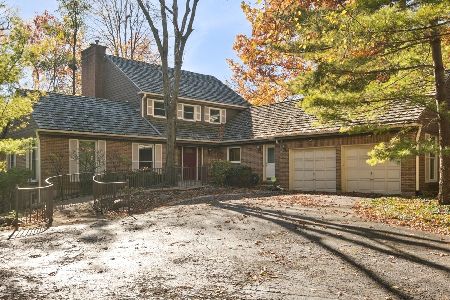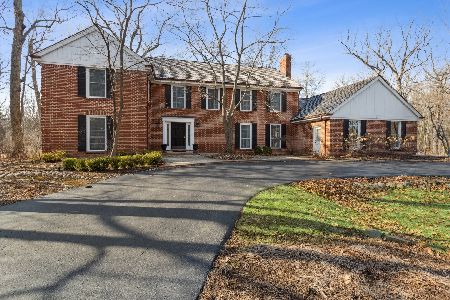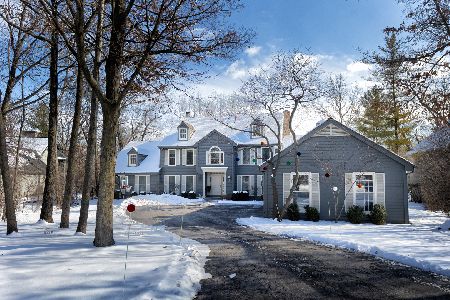80 Inverness Court, Lake Bluff, Illinois 60044
$610,000
|
Sold
|
|
| Status: | Closed |
| Sqft: | 4,642 |
| Cost/Sqft: | $135 |
| Beds: | 4 |
| Baths: | 6 |
| Year Built: | 1984 |
| Property Taxes: | $21,207 |
| Days On Market: | 2347 |
| Lot Size: | 0,69 |
Description
Custom designed one owner home with many classic & unique features makes this one stand out. From the long brick driveway, the cedar/ stone exterior, new roof, the multiple decks & premier lot you will be impressed. The home has 9 ft ceilings, solid wood beams, custom millwork, antique doors, 3 fplcs, generous foyer, liv rm, din rm, fam rm/library, lots of natural light w/ large windows overlooking a wooded setting & pond views. The kitchen has a breakfast rm & access to one of the decks, Sub zero fridge, double ovens, 2 dishwasher drawers, cooktop. First flr master ste, 2 sep baths, walk in closets & has access to the beautiful sitting rm/family rm w/ vaulted ceilings, & exceptional fireplace. The 2nd flr is 3 bdrms plus an off / 4th bed, 2 full baths. The English bsmt is 2623 sq ft w/ rec rm w/ fplc, gorgeous built in cabinetry, 1/2 bath, access to gar, storage, workroom, craft rm. Garage is 702 sq ft & can hold 4 cars tandem. Freshly painted, whole home generator, 2 newer furnaces.
Property Specifics
| Single Family | |
| — | |
| English | |
| 1984 | |
| Full,English | |
| — | |
| No | |
| 0.69 |
| Lake | |
| Tangley Oaks | |
| 98 / Monthly | |
| Insurance | |
| Public | |
| Public Sewer | |
| 10450740 | |
| 12172140010000 |
Nearby Schools
| NAME: | DISTRICT: | DISTANCE: | |
|---|---|---|---|
|
Grade School
Lake Bluff Elementary School |
65 | — | |
|
Middle School
Lake Bluff Middle School |
65 | Not in DB | |
|
High School
Lake Forest High School |
115 | Not in DB | |
Property History
| DATE: | EVENT: | PRICE: | SOURCE: |
|---|---|---|---|
| 17 Mar, 2020 | Sold | $610,000 | MRED MLS |
| 16 Feb, 2020 | Under contract | $625,000 | MRED MLS |
| — | Last price change | $650,000 | MRED MLS |
| 15 Jul, 2019 | Listed for sale | $650,000 | MRED MLS |
Room Specifics
Total Bedrooms: 4
Bedrooms Above Ground: 4
Bedrooms Below Ground: 0
Dimensions: —
Floor Type: Hardwood
Dimensions: —
Floor Type: Hardwood
Dimensions: —
Floor Type: Carpet
Full Bathrooms: 6
Bathroom Amenities: Separate Shower,Double Sink,Garden Tub
Bathroom in Basement: 1
Rooms: Breakfast Room,Office,Recreation Room,Sitting Room,Utility Room-Lower Level,Storage
Basement Description: Finished
Other Specifics
| 4 | |
| — | |
| Brick | |
| Deck, Patio | |
| Cul-De-Sac,Pond(s),Wooded,Mature Trees | |
| 174X253X85X253 | |
| — | |
| Full | |
| Vaulted/Cathedral Ceilings, Skylight(s), Hardwood Floors, First Floor Laundry, First Floor Full Bath, Walk-In Closet(s) | |
| Double Oven, Dishwasher, High End Refrigerator, Washer, Dryer, Cooktop | |
| Not in DB | |
| Lake, Street Lights, Street Paved | |
| — | |
| — | |
| Gas Log |
Tax History
| Year | Property Taxes |
|---|---|
| 2020 | $21,207 |
Contact Agent
Nearby Similar Homes
Nearby Sold Comparables
Contact Agent
Listing Provided By
@properties







