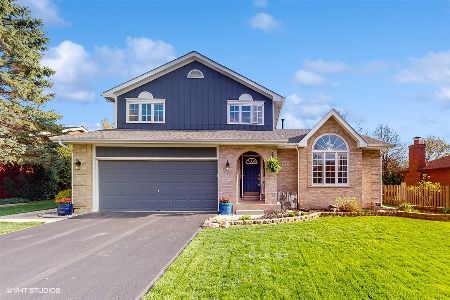80 Margaret Terrace, Cary, Illinois 60013
$311,000
|
Sold
|
|
| Status: | Closed |
| Sqft: | 2,969 |
| Cost/Sqft: | $103 |
| Beds: | 3 |
| Baths: | 3 |
| Year Built: | 1990 |
| Property Taxes: | $8,542 |
| Days On Market: | 2481 |
| Lot Size: | 0,25 |
Description
Picture perfect Mayfair of Cary! Come home to the bluestone walkway and mortared bluestone porch. Open the custom leaded glass front door to this charming 3 bedroom 2.1 bath home. Hardwood floors, spacious family room with new 3 panel 9" Marvin patio slider lead to paver patio. Updated kitchen with can lighting, stainless steel appliances, granite countertops, subway tile backsplash, Kohler farm sink and Moen automatic sensor faucet. Newer LG washer and dryer.New garage door and new LiftMaster WiFi connected automatic garage opener, newer windows, roof and siding on second level. First level is all brick exterior. Gas fireplace. Professionally landscaped with new cedar fence. Walk to schools, Metra station, local parks and downtown Cary!
Property Specifics
| Single Family | |
| — | |
| Colonial | |
| 1990 | |
| Partial | |
| — | |
| No | |
| 0.25 |
| Mc Henry | |
| Mayfair | |
| 0 / Not Applicable | |
| None | |
| Public | |
| Public Sewer | |
| 10337109 | |
| 2007307013 |
Nearby Schools
| NAME: | DISTRICT: | DISTANCE: | |
|---|---|---|---|
|
Grade School
Three Oaks School |
26 | — | |
|
Middle School
Cary Junior High School |
26 | Not in DB | |
|
High School
Cary-grove Community High School |
155 | Not in DB | |
Property History
| DATE: | EVENT: | PRICE: | SOURCE: |
|---|---|---|---|
| 20 May, 2008 | Sold | $297,500 | MRED MLS |
| 15 Apr, 2008 | Under contract | $308,900 | MRED MLS |
| 26 Mar, 2008 | Listed for sale | $308,900 | MRED MLS |
| 10 Oct, 2013 | Sold | $248,500 | MRED MLS |
| 3 Sep, 2013 | Under contract | $259,900 | MRED MLS |
| 29 Aug, 2013 | Listed for sale | $259,900 | MRED MLS |
| 29 May, 2019 | Sold | $311,000 | MRED MLS |
| 16 Apr, 2019 | Under contract | $304,900 | MRED MLS |
| 8 Apr, 2019 | Listed for sale | $304,900 | MRED MLS |
Room Specifics
Total Bedrooms: 3
Bedrooms Above Ground: 3
Bedrooms Below Ground: 0
Dimensions: —
Floor Type: Carpet
Dimensions: —
Floor Type: Carpet
Full Bathrooms: 3
Bathroom Amenities: Separate Shower
Bathroom in Basement: 0
Rooms: Foyer,Eating Area,Recreation Room
Basement Description: Finished
Other Specifics
| 2 | |
| — | |
| Asphalt,Brick | |
| Brick Paver Patio | |
| Fenced Yard,Landscaped | |
| 71X132X71X132 | |
| — | |
| Full | |
| Vaulted/Cathedral Ceilings, Hardwood Floors, First Floor Laundry | |
| — | |
| Not in DB | |
| Sidewalks, Street Lights | |
| — | |
| — | |
| — |
Tax History
| Year | Property Taxes |
|---|---|
| 2008 | $7,582 |
| 2013 | $9,198 |
| 2019 | $8,542 |
Contact Agent
Nearby Similar Homes
Contact Agent
Listing Provided By
RE/MAX of Barrington








