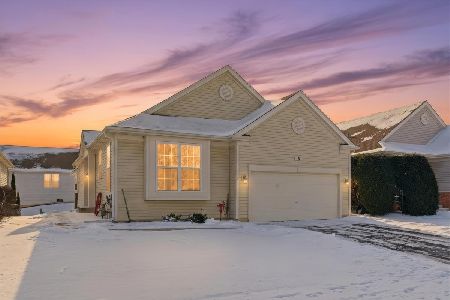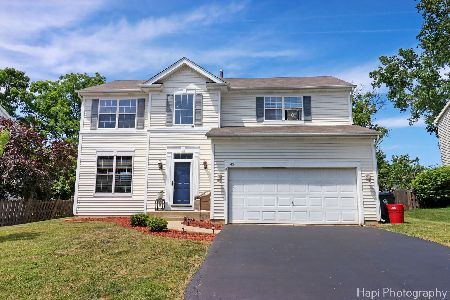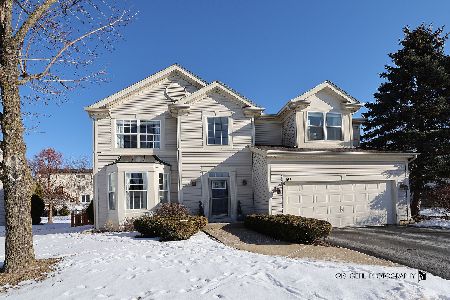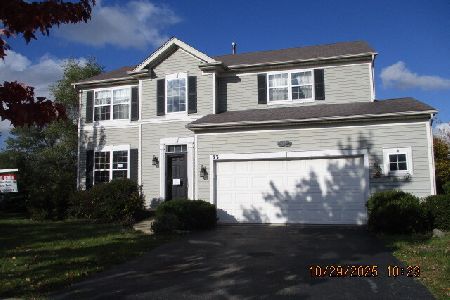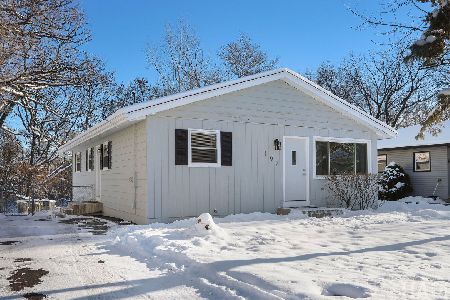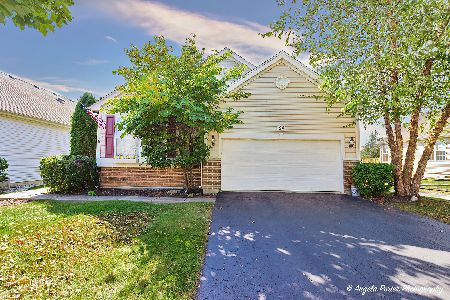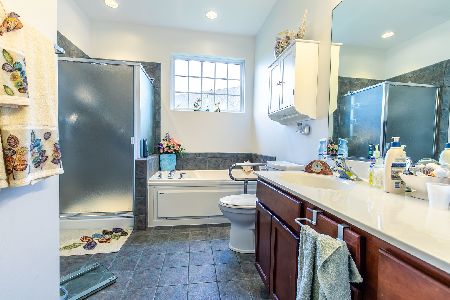80 Netherlands Drive, Antioch, Illinois 60002
$230,000
|
Sold
|
|
| Status: | Closed |
| Sqft: | 3,257 |
| Cost/Sqft: | $73 |
| Beds: | 3 |
| Baths: | 3 |
| Year Built: | 2003 |
| Property Taxes: | $7,816 |
| Days On Market: | 1915 |
| Lot Size: | 0,18 |
Description
Lovely ranch home in highly sought after Arbors of Windmill Creek subdivision. This home has everything. 3 bedrooms, 3 full baths, huge open area for dining and family room, interior sun room, large kitchen with eating area, hardwood floors and stainless steel appliances. Master suite with private bath and separate soaking tub. First floor laundry is a plus. Enjoy the huge walk out finished basement with 2nd entertaining area, bedroom, bath and storage area. This is a carefree lifestyle. Lawn care and snow removal is taken care of by the association. Walking distance to town, metra train and the walking paths next door.
Property Specifics
| Single Family | |
| — | |
| Ranch | |
| 2003 | |
| Full,Walkout | |
| — | |
| No | |
| 0.18 |
| Lake | |
| Arbors Of Windmill Creek | |
| 97 / Monthly | |
| Insurance,Lawn Care,Snow Removal,Other | |
| Public | |
| Public Sewer | |
| 10928240 | |
| 02091010410000 |
Nearby Schools
| NAME: | DISTRICT: | DISTANCE: | |
|---|---|---|---|
|
Grade School
Hillcrest Elementary School |
34 | — | |
|
Middle School
Antioch Upper Grade School |
34 | Not in DB | |
|
High School
Antioch Community High School |
117 | Not in DB | |
Property History
| DATE: | EVENT: | PRICE: | SOURCE: |
|---|---|---|---|
| 13 Mar, 2018 | Sold | $214,500 | MRED MLS |
| 15 Feb, 2018 | Under contract | $219,900 | MRED MLS |
| 23 Jan, 2018 | Listed for sale | $219,900 | MRED MLS |
| 28 Dec, 2020 | Sold | $230,000 | MRED MLS |
| 12 Nov, 2020 | Under contract | $237,000 | MRED MLS |
| 8 Nov, 2020 | Listed for sale | $237,000 | MRED MLS |
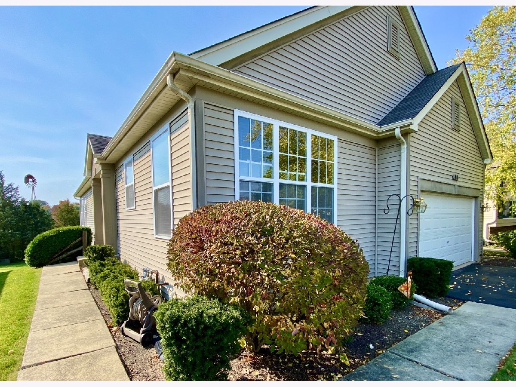
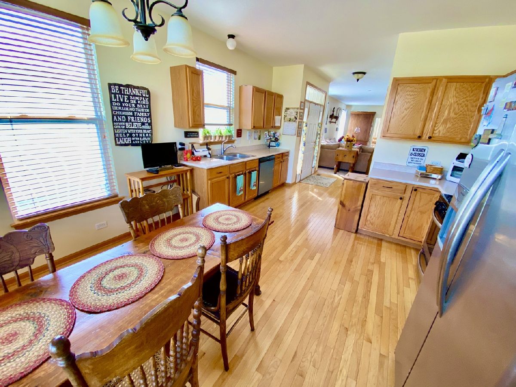
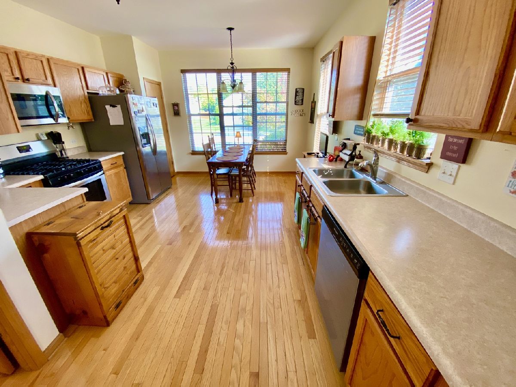
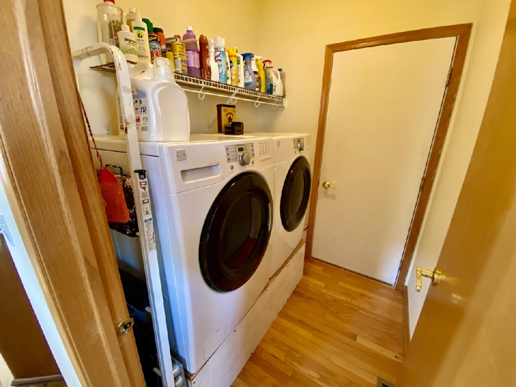
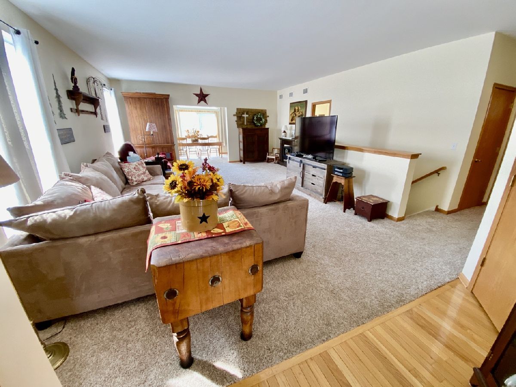
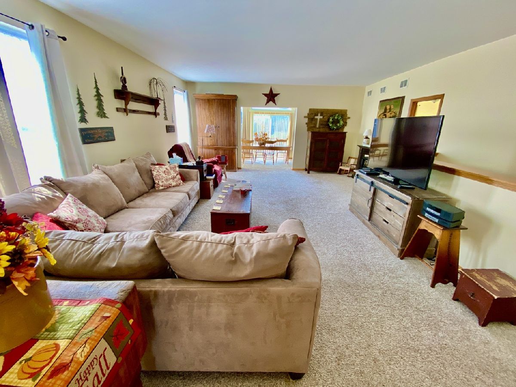
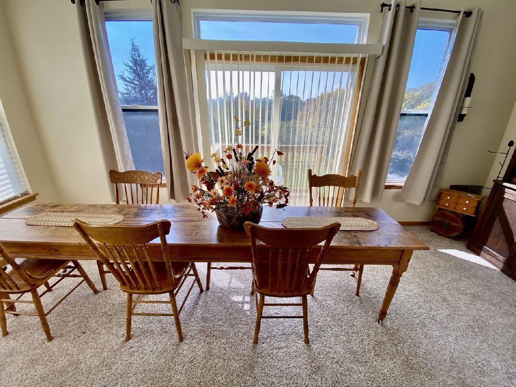
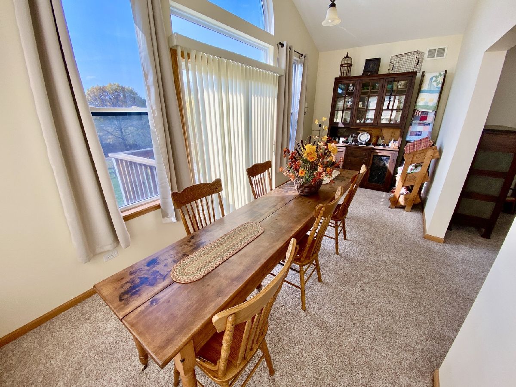
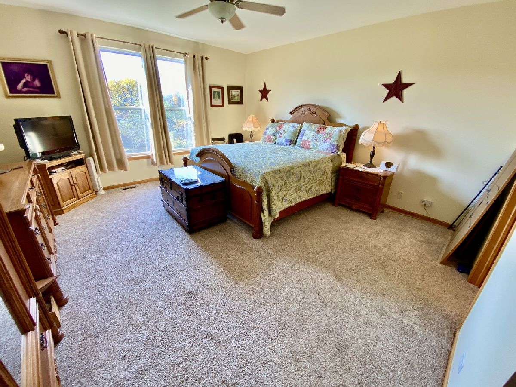
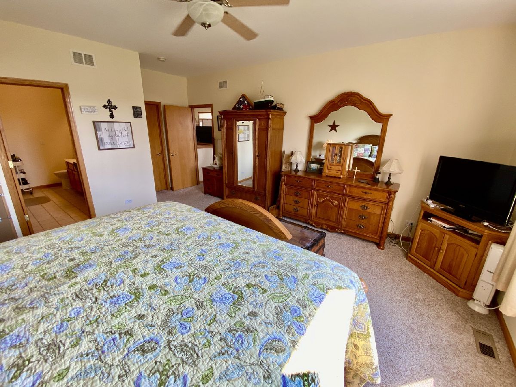
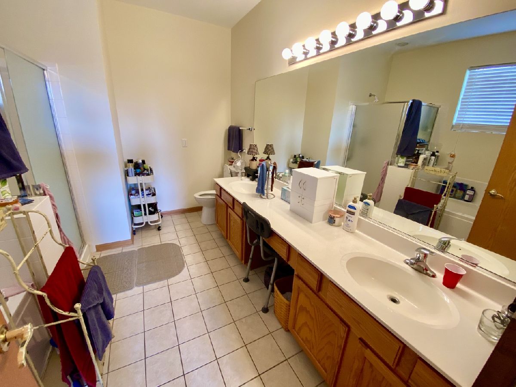
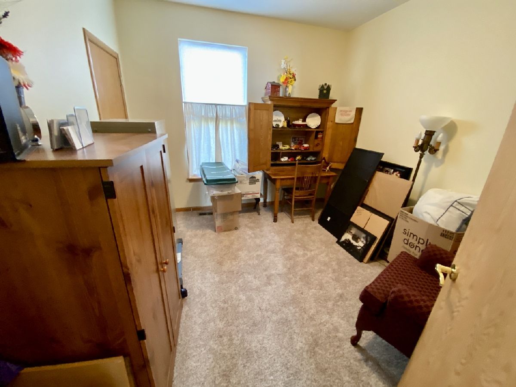
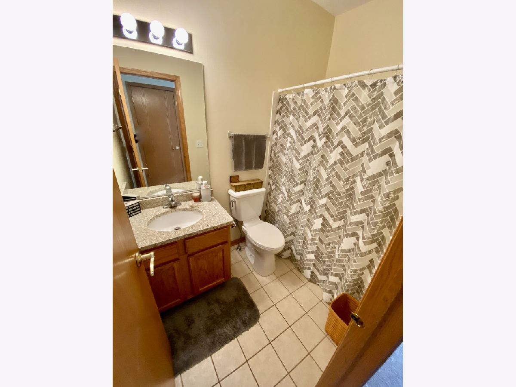
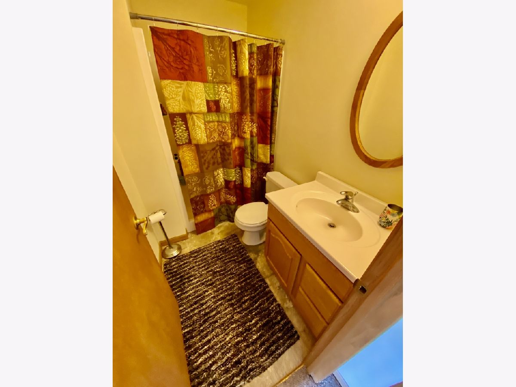
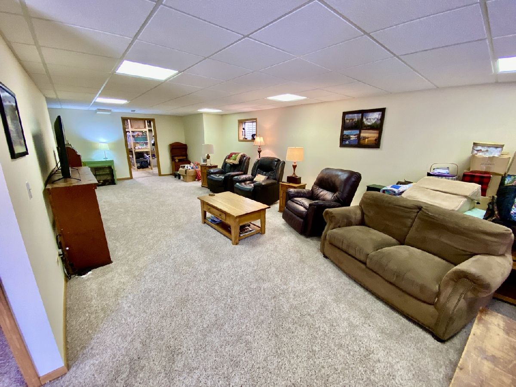
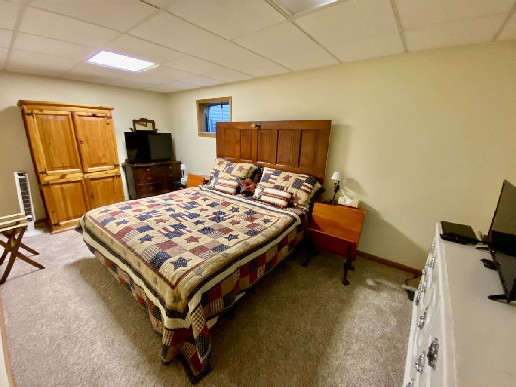
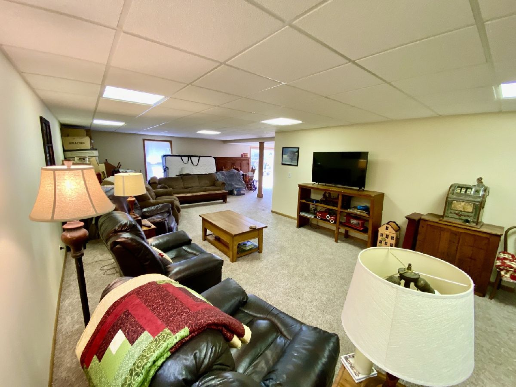

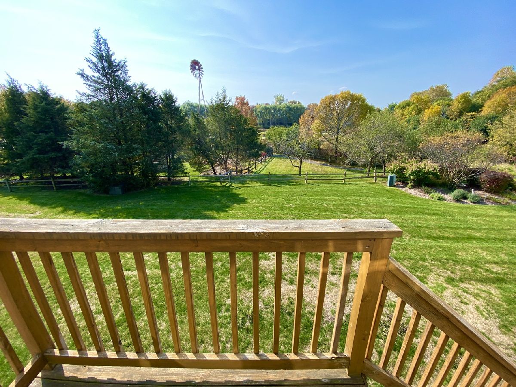
Room Specifics
Total Bedrooms: 3
Bedrooms Above Ground: 3
Bedrooms Below Ground: 0
Dimensions: —
Floor Type: Carpet
Dimensions: —
Floor Type: Carpet
Full Bathrooms: 3
Bathroom Amenities: Separate Shower,Double Sink,Soaking Tub
Bathroom in Basement: 1
Rooms: Recreation Room
Basement Description: Finished,Partially Finished,Exterior Access
Other Specifics
| 2 | |
| Concrete Perimeter | |
| Asphalt | |
| Patio, Storms/Screens | |
| Irregular Lot,Landscaped | |
| 141X66X145 | |
| Unfinished | |
| Full | |
| Hardwood Floors, First Floor Bedroom, First Floor Laundry, First Floor Full Bath | |
| Range, Dishwasher, Refrigerator, Washer, Dryer, Disposal, Stainless Steel Appliance(s) | |
| Not in DB | |
| Curbs, Sidewalks, Street Lights, Street Paved, Other | |
| — | |
| — | |
| — |
Tax History
| Year | Property Taxes |
|---|---|
| 2018 | $7,025 |
| 2020 | $7,816 |
Contact Agent
Nearby Similar Homes
Nearby Sold Comparables
Contact Agent
Listing Provided By
Realty World Tiffany R.E.

