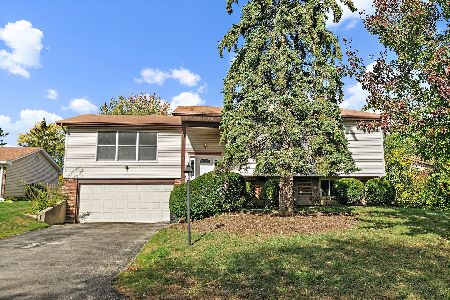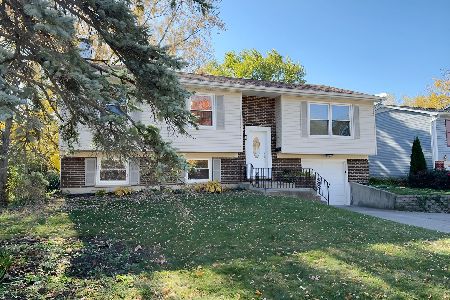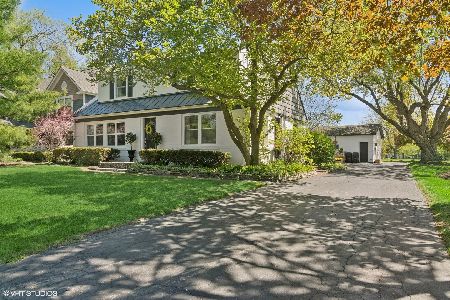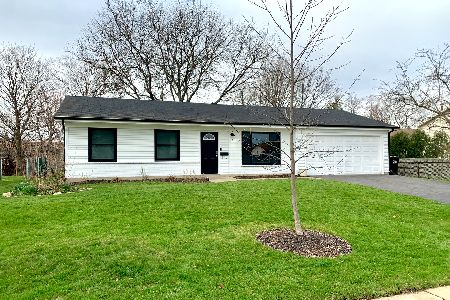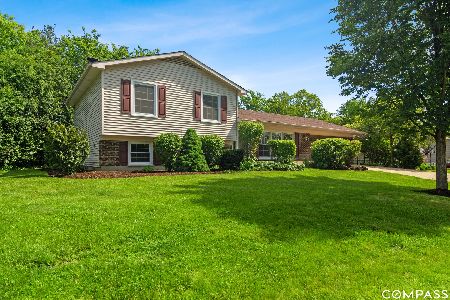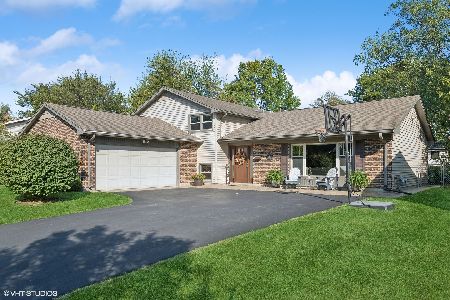80 Ramblewood Lane, Lake Zurich, Illinois 60047
$341,500
|
Sold
|
|
| Status: | Closed |
| Sqft: | 1,724 |
| Cost/Sqft: | $202 |
| Beds: | 4 |
| Baths: | 3 |
| Year Built: | 1971 |
| Property Taxes: | $8,750 |
| Days On Market: | 2092 |
| Lot Size: | 0,23 |
Description
Bright, open and spacious 4 bedroom home in Lake Zurich! Enter through an open entry foyer to fresh paint and new carpet throughout (2020). Updated kitchen features stainless appliances, upgraded cabinetry and eat-in area. New fixtures and fittings throughout. Large primary suite with full, recently updated bathroom and plenty of closets. 2nd full bathroom also recently updated within last 5 years. All bedrooms are good sizes and feature ceiling fans and large closets. Spacious family room with fireplace. Lower level also has a powder room and bonus area for office or extra living space. Large utility area has lots of storage space. Private back yard is perfect for outdoor entertaining. Home features newer windows. Sump pump and humidifier replaced (2019). Great location! Walking distance from Lake Zurich & downtown area. Close to great schools, parks, dining and shopping.
Property Specifics
| Single Family | |
| — | |
| — | |
| 1971 | |
| Full | |
| — | |
| No | |
| 0.23 |
| Lake | |
| Old Mill Grove | |
| 0 / Not Applicable | |
| None | |
| Public | |
| Public Sewer | |
| 10694633 | |
| 14211020350000 |
Nearby Schools
| NAME: | DISTRICT: | DISTANCE: | |
|---|---|---|---|
|
Grade School
Sarah Adams Elementary School |
95 | — | |
|
Middle School
Lake Zurich Middle - S Campus |
95 | Not in DB | |
|
High School
Lake Zurich High School |
95 | Not in DB | |
Property History
| DATE: | EVENT: | PRICE: | SOURCE: |
|---|---|---|---|
| 1 May, 2018 | Under contract | $0 | MRED MLS |
| 18 Apr, 2018 | Listed for sale | $0 | MRED MLS |
| 19 Aug, 2020 | Sold | $341,500 | MRED MLS |
| 2 Jul, 2020 | Under contract | $348,900 | MRED MLS |
| — | Last price change | $359,900 | MRED MLS |
| 2 May, 2020 | Listed for sale | $369,900 | MRED MLS |
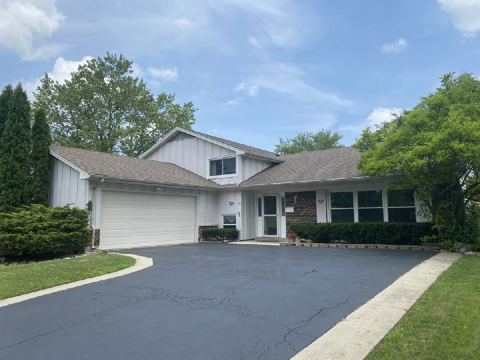
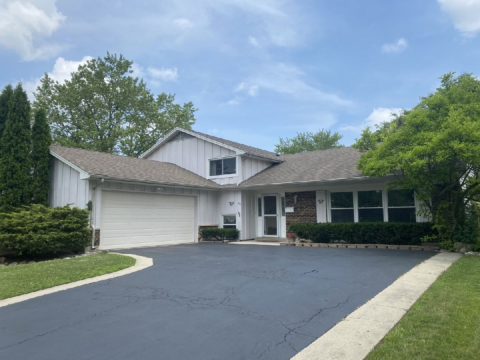
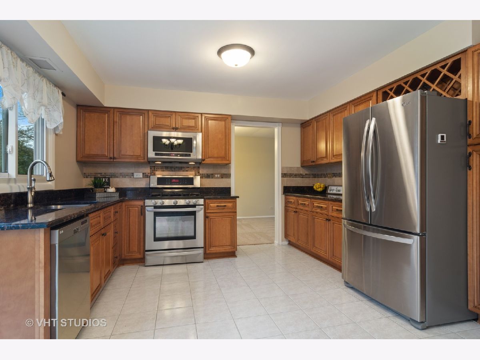
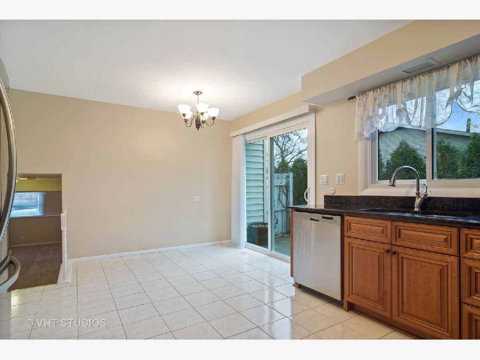
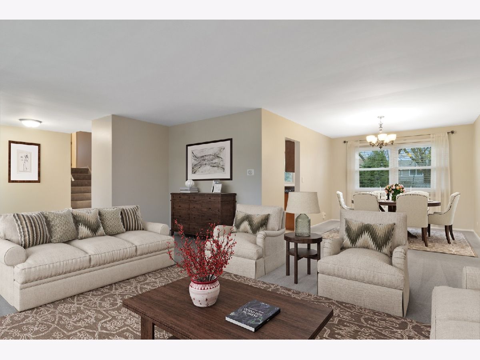
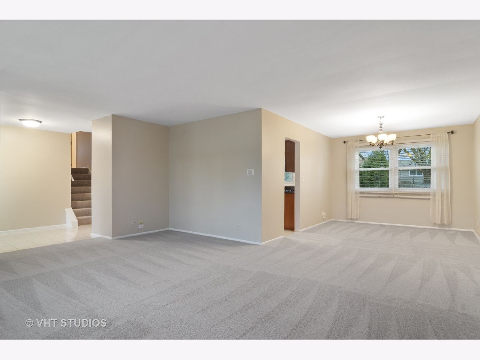
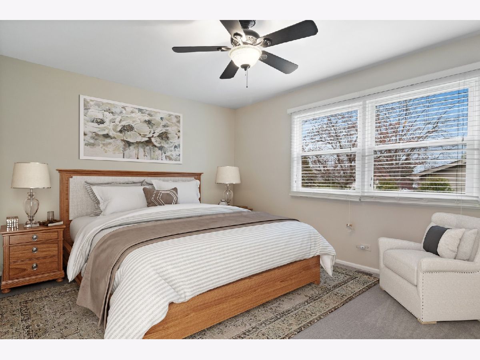
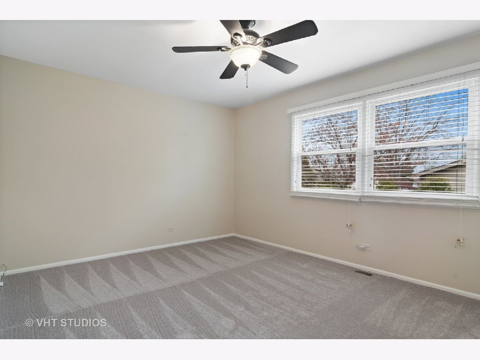
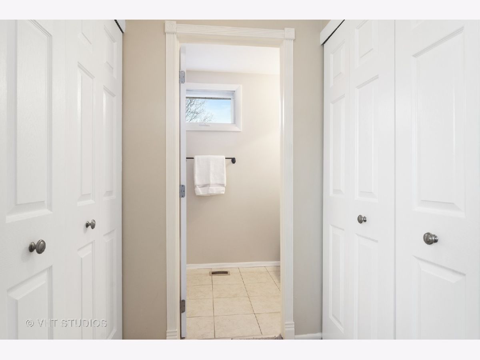
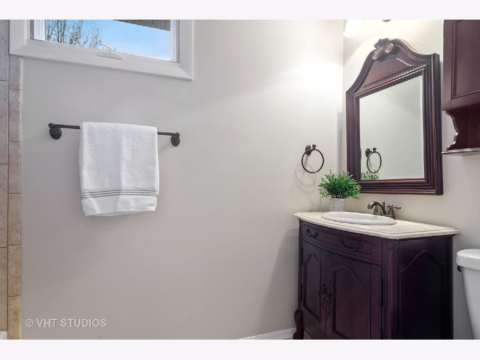
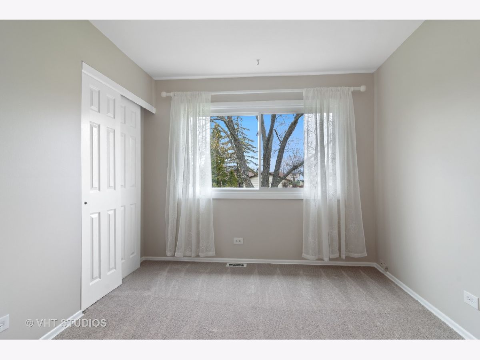
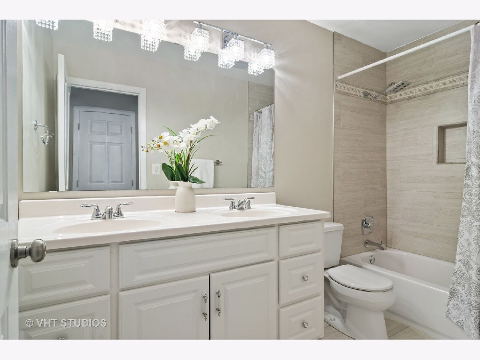
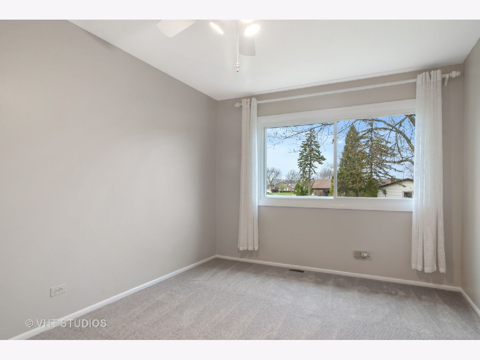
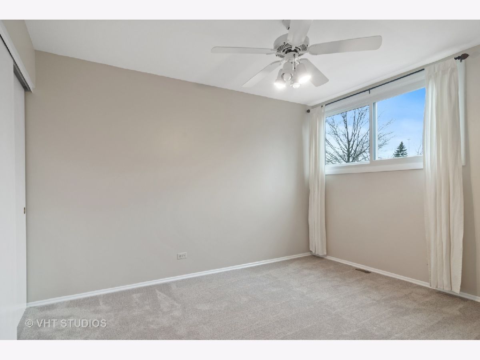
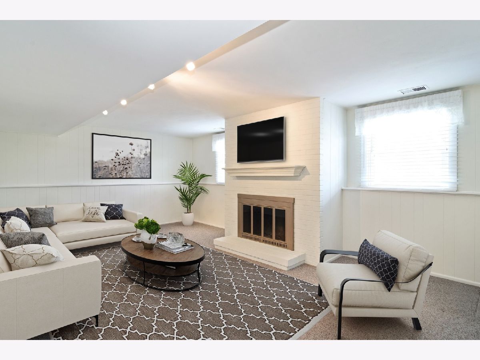
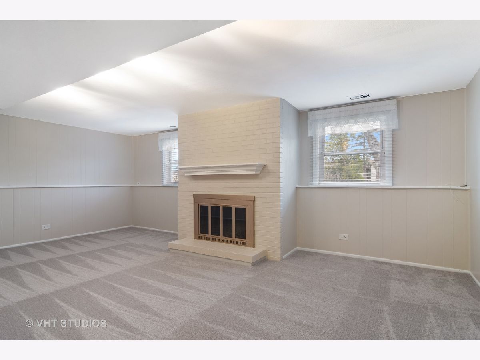
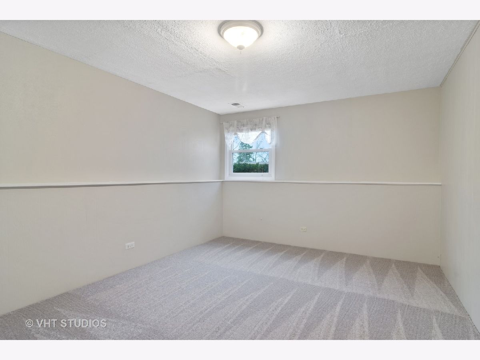
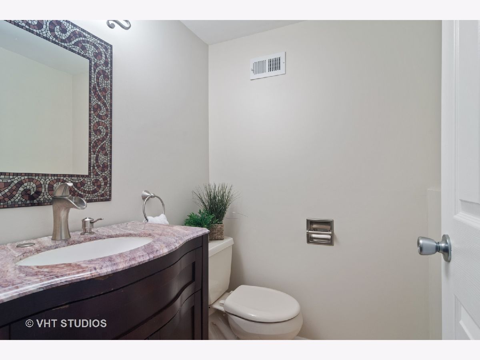
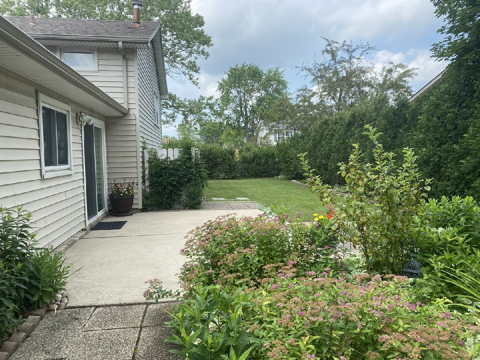
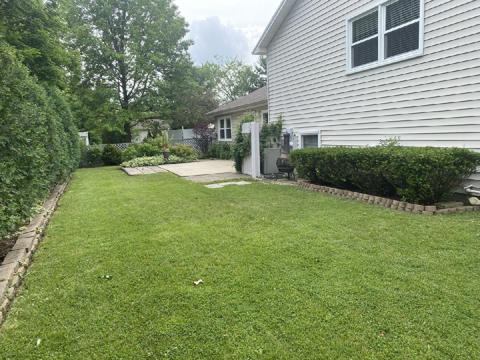
Room Specifics
Total Bedrooms: 4
Bedrooms Above Ground: 4
Bedrooms Below Ground: 0
Dimensions: —
Floor Type: Carpet
Dimensions: —
Floor Type: Carpet
Dimensions: —
Floor Type: Carpet
Full Bathrooms: 3
Bathroom Amenities: —
Bathroom in Basement: 1
Rooms: Utility Room-Lower Level,Office
Basement Description: Partially Finished
Other Specifics
| 2 | |
| Concrete Perimeter | |
| Asphalt | |
| Patio | |
| Corner Lot | |
| 113X88 | |
| — | |
| Full | |
| — | |
| Range, Microwave, Dishwasher, Refrigerator, Washer, Dryer | |
| Not in DB | |
| Park, Curbs, Sidewalks, Street Paved | |
| — | |
| — | |
| — |
Tax History
| Year | Property Taxes |
|---|---|
| 2020 | $8,750 |
Contact Agent
Nearby Similar Homes
Nearby Sold Comparables
Contact Agent
Listing Provided By
@properties

