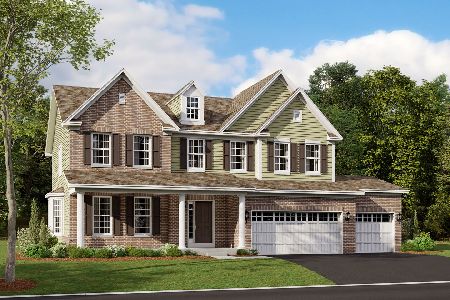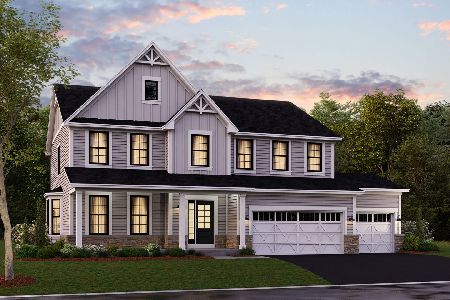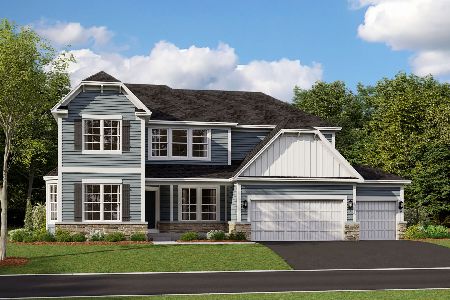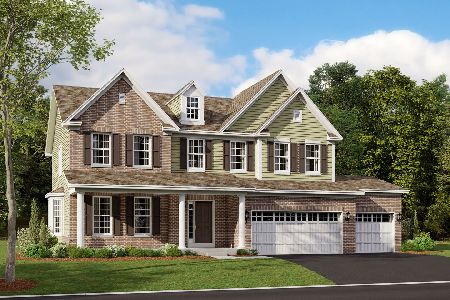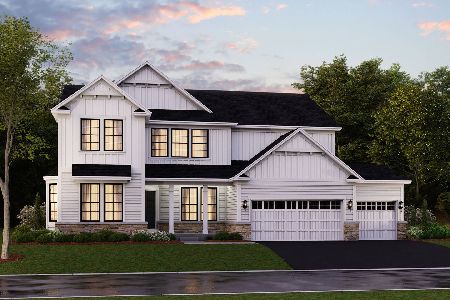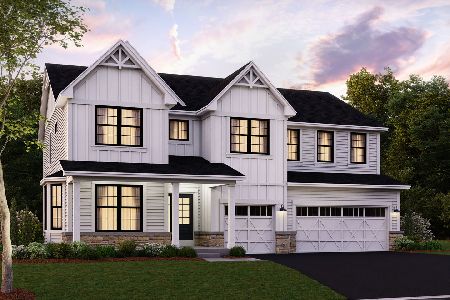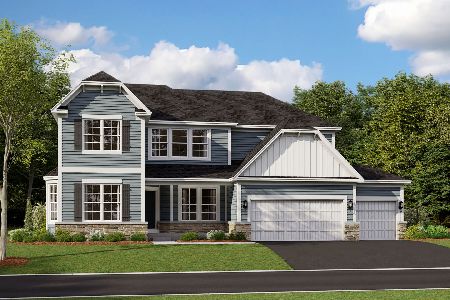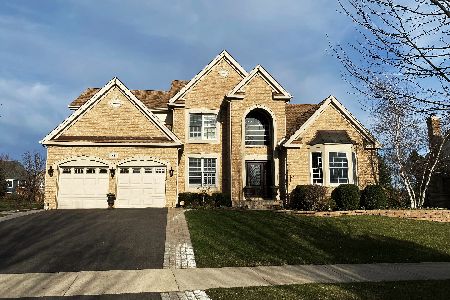80 Tournament Drive, Hawthorn Woods, Illinois 60047
$490,000
|
Sold
|
|
| Status: | Closed |
| Sqft: | 3,200 |
| Cost/Sqft: | $165 |
| Beds: | 5 |
| Baths: | 3 |
| Year Built: | 2005 |
| Property Taxes: | $10,900 |
| Days On Market: | 6138 |
| Lot Size: | 0,33 |
Description
****Seller motivated make an offer!**** Beautiful expanded Eaton model! 3,200+ square feet w/ 5 beds, 3 baths, 2 car garage, Oak staircase, hrdwd floors, cathedral family room, 2story foyer, kitchen w/ maple cabinets, blk appliances, large kitchen island w/ breakfast bar, greenhouse & skylights, master bed w/ 2 walk-in clsts & more. Huge unfinished LL, brick paver patio, walk to park & water views.
Property Specifics
| Single Family | |
| — | |
| Colonial | |
| 2005 | |
| Full | |
| EATON | |
| No | |
| 0.33 |
| Lake | |
| Hawthorn Woods Country Club | |
| 240 / Monthly | |
| Security,Clubhouse,Exercise Facilities,Pool,Scavenger,Snow Removal,Other | |
| Community Well | |
| Sewer-Storm | |
| 07179419 | |
| 14042001960000 |
Nearby Schools
| NAME: | DISTRICT: | DISTANCE: | |
|---|---|---|---|
|
Grade School
May Whitney Elementary School |
95 | — | |
|
Middle School
Lake Zurich Middle - N Campus |
95 | Not in DB | |
|
High School
Lake Zurich High School |
95 | Not in DB | |
Property History
| DATE: | EVENT: | PRICE: | SOURCE: |
|---|---|---|---|
| 22 Sep, 2009 | Sold | $490,000 | MRED MLS |
| 22 Jun, 2009 | Under contract | $529,000 | MRED MLS |
| 4 Apr, 2009 | Listed for sale | $529,000 | MRED MLS |
| 10 Nov, 2025 | Sold | $831,310 | MRED MLS |
| 19 Jul, 2025 | Under contract | $861,310 | MRED MLS |
| — | Last price change | $856,310 | MRED MLS |
| 16 Apr, 2025 | Listed for sale | $851,310 | MRED MLS |
Room Specifics
Total Bedrooms: 5
Bedrooms Above Ground: 5
Bedrooms Below Ground: 0
Dimensions: —
Floor Type: Carpet
Dimensions: —
Floor Type: Carpet
Dimensions: —
Floor Type: Carpet
Dimensions: —
Floor Type: —
Full Bathrooms: 3
Bathroom Amenities: Separate Shower,Double Sink
Bathroom in Basement: 0
Rooms: Bedroom 5,Den,Foyer,Gallery,Sitting Room,Utility Room-1st Floor
Basement Description: Unfinished
Other Specifics
| 2 | |
| Concrete Perimeter | |
| Asphalt | |
| Patio | |
| Dimensions to Center of Road,Pond(s) | |
| 94X157 | |
| Pull Down Stair,Unfinished | |
| Full | |
| Skylight(s) | |
| Double Oven, Microwave, Dishwasher, Refrigerator, Washer, Dryer, Disposal | |
| Not in DB | |
| Clubhouse, Pool, Tennis Courts, Sidewalks, Street Lights, Street Paved | |
| — | |
| — | |
| Wood Burning, Gas Starter |
Tax History
| Year | Property Taxes |
|---|---|
| 2009 | $10,900 |
Contact Agent
Nearby Similar Homes
Nearby Sold Comparables
Contact Agent
Listing Provided By
Keller Williams Realty Partners, LLC

