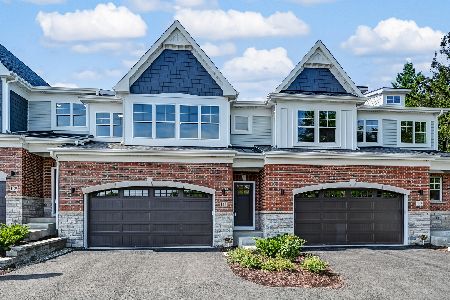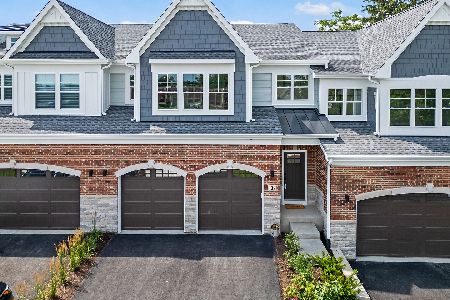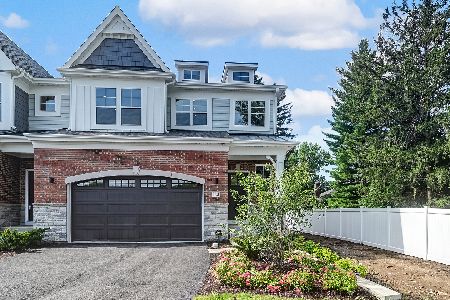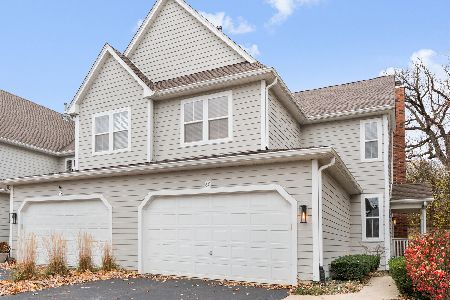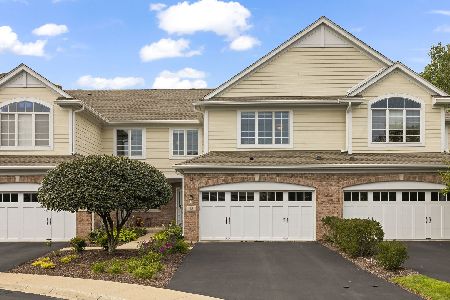80 Waters Edge Court, Glen Ellyn, Illinois 60137
$478,250
|
Sold
|
|
| Status: | Closed |
| Sqft: | 2,570 |
| Cost/Sqft: | $202 |
| Beds: | 3 |
| Baths: | 4 |
| Year Built: | 2007 |
| Property Taxes: | $14,196 |
| Days On Market: | 2056 |
| Lot Size: | 0,00 |
Description
Newly Vacant! Relocation Company Says 'Lets Get This Sold'! Easy to Work With! Absolute Perfection! Luxury Townhouse W/Upgrades Galore! Located on a Quiet Cul-de-sac Tucked Away From Everything! This End Unit Boasts a Private Side Entry And Backs to A Gorgeous Wooded Backyard With Trails & Ponds! High End White Kitchen Opens to Dining and Family Room With Cozy Fireplace! Hardwood Floors Throughout Both Levels! Huge Master Suite With Giant Walk-In Closet and Spa Bath. All Three Bedrooms Up! Lovingly Maintained. A True Professionally Finished Daylight Basement With 2nd Fireplace, Full Bath, Media Area and Fabulous Wet Bar! Walk to Starbucks, Panera, Trader Joe's, Shopping & Health Track! Minutes to I355 & 88. One Year Home Warranty Offered by Relocation Company!
Property Specifics
| Condos/Townhomes | |
| 2 | |
| — | |
| 2007 | |
| Full,English | |
| 2 STORY | |
| No | |
| — |
| Du Page | |
| Waters Edge | |
| 360 / Monthly | |
| Insurance,Exterior Maintenance,Lawn Care,Snow Removal | |
| Lake Michigan | |
| Public Sewer, Sewer-Storm | |
| 10740813 | |
| 0523214042 |
Nearby Schools
| NAME: | DISTRICT: | DISTANCE: | |
|---|---|---|---|
|
Grade School
Park View Elementary School |
89 | — | |
|
Middle School
Glen Crest Middle School |
89 | Not in DB | |
|
High School
Glenbard South High School |
87 | Not in DB | |
Property History
| DATE: | EVENT: | PRICE: | SOURCE: |
|---|---|---|---|
| 8 May, 2015 | Sold | $540,000 | MRED MLS |
| 6 Apr, 2015 | Under contract | $565,000 | MRED MLS |
| — | Last price change | $575,000 | MRED MLS |
| 15 Sep, 2014 | Listed for sale | $585,000 | MRED MLS |
| 17 Jul, 2020 | Sold | $478,250 | MRED MLS |
| 17 Jun, 2020 | Under contract | $519,000 | MRED MLS |
| 9 Jun, 2020 | Listed for sale | $519,000 | MRED MLS |
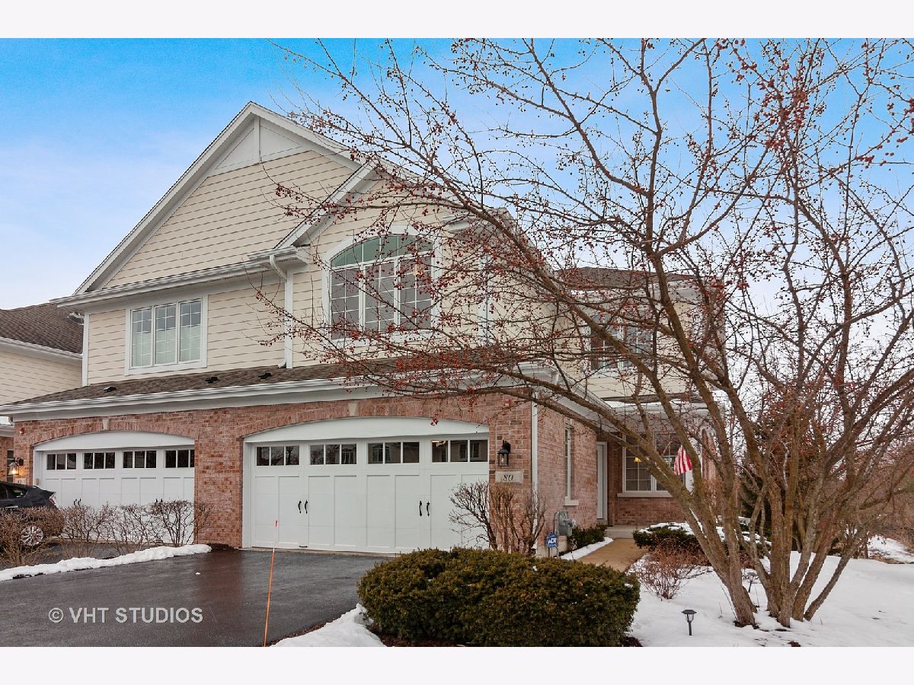
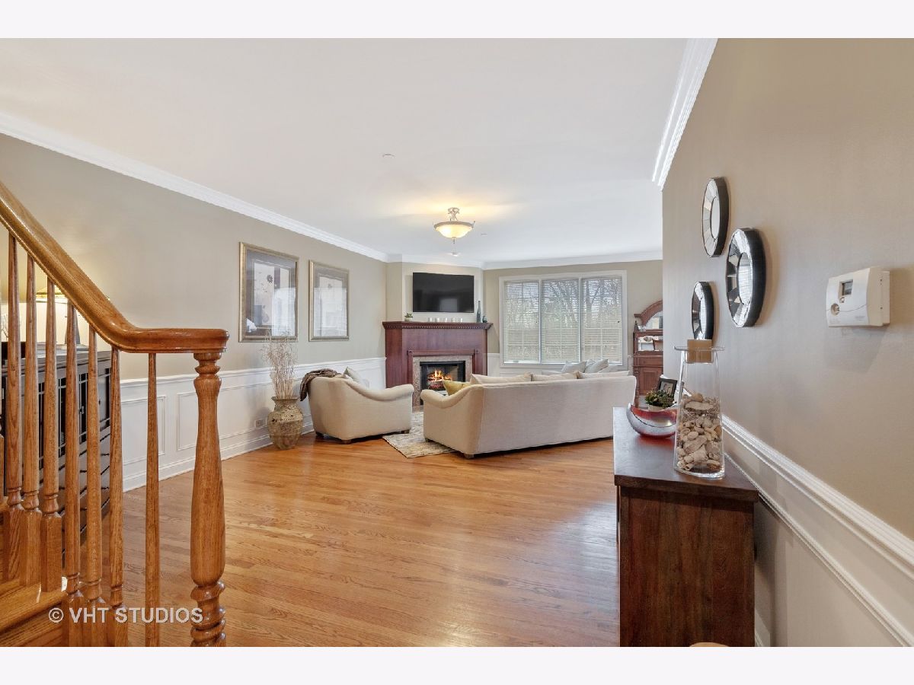
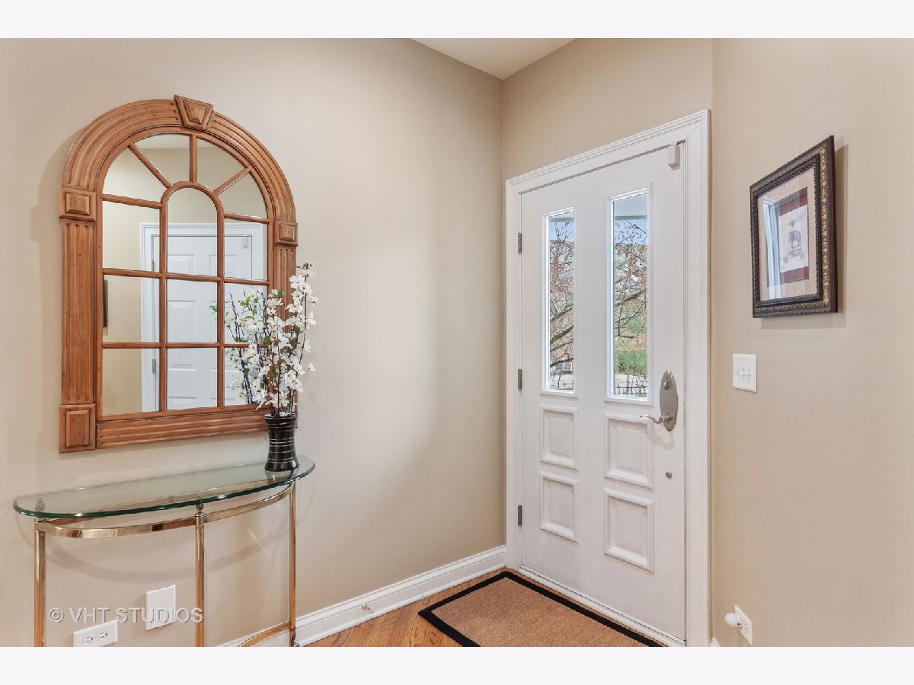
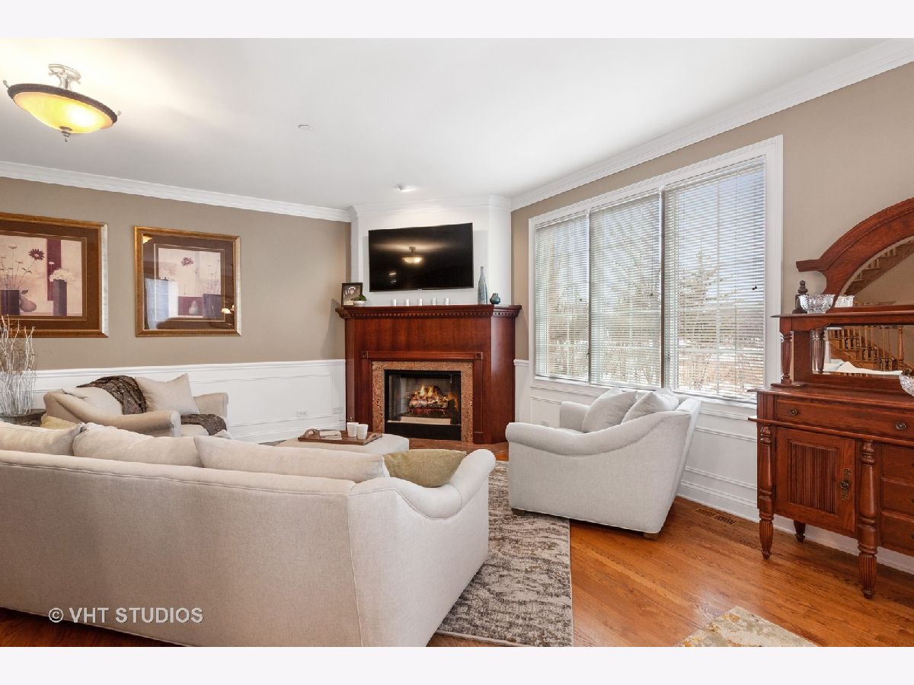








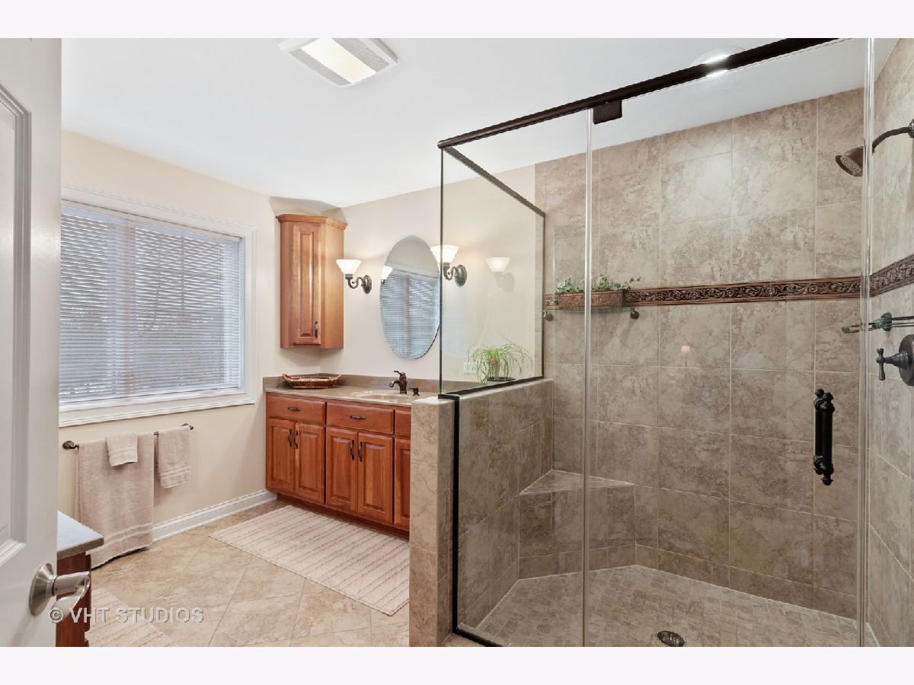




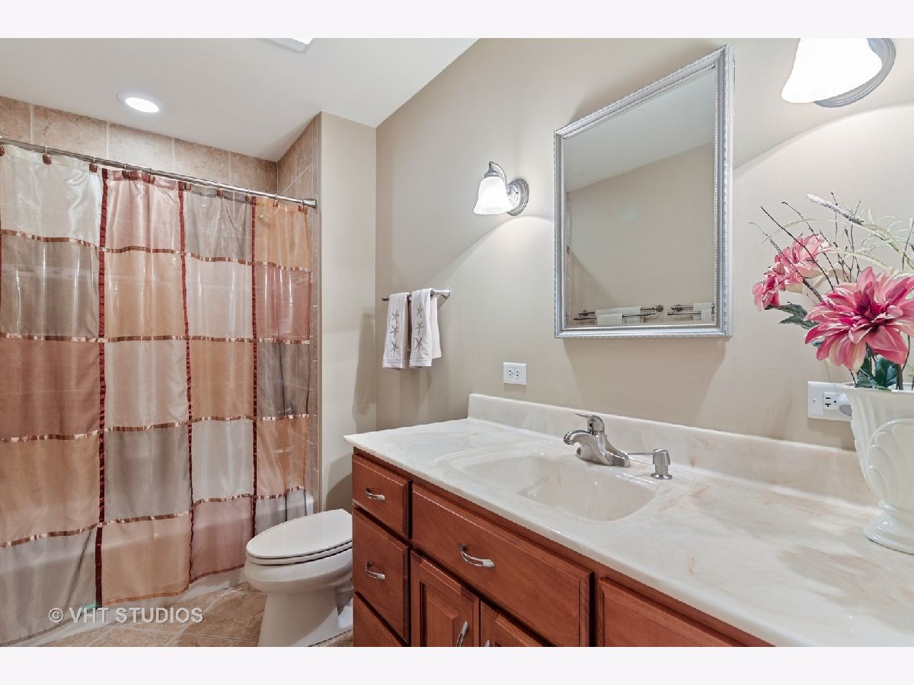







Room Specifics
Total Bedrooms: 3
Bedrooms Above Ground: 3
Bedrooms Below Ground: 0
Dimensions: —
Floor Type: Hardwood
Dimensions: —
Floor Type: Hardwood
Full Bathrooms: 4
Bathroom Amenities: Separate Shower,Double Sink
Bathroom in Basement: 1
Rooms: No additional rooms
Basement Description: Finished
Other Specifics
| 2 | |
| — | |
| — | |
| Deck, End Unit, Cable Access | |
| Cul-De-Sac,Nature Preserve Adjacent,Landscaped,Park Adjacent,Pond(s),Water View | |
| 25 X 59 | |
| — | |
| Full | |
| Vaulted/Cathedral Ceilings, Bar-Wet, Hardwood Floors, Laundry Hook-Up in Unit, Storage | |
| Double Oven, Microwave, Dishwasher, Refrigerator, Washer, Dryer, Disposal, Stainless Steel Appliance(s), Wine Refrigerator | |
| Not in DB | |
| — | |
| — | |
| Bike Room/Bike Trails, Park | |
| Gas Log |
Tax History
| Year | Property Taxes |
|---|---|
| 2015 | $9,219 |
| 2020 | $14,196 |
Contact Agent
Nearby Similar Homes
Nearby Sold Comparables
Contact Agent
Listing Provided By
Baird & Warner

