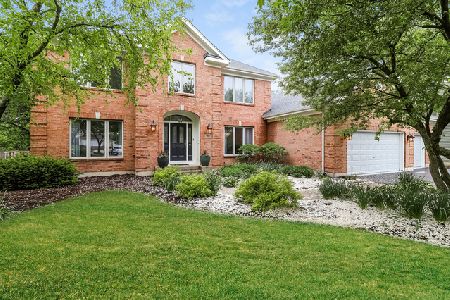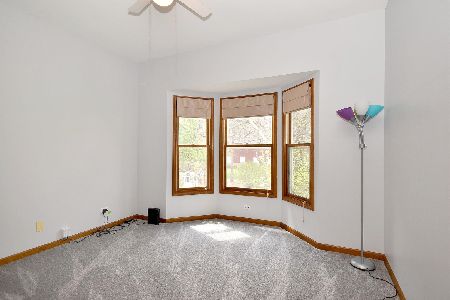80 Westhaven Circle, Geneva, Illinois 60134
$474,500
|
Sold
|
|
| Status: | Closed |
| Sqft: | 3,061 |
| Cost/Sqft: | $152 |
| Beds: | 4 |
| Baths: | 3 |
| Year Built: | 1995 |
| Property Taxes: | $12,260 |
| Days On Market: | 3626 |
| Lot Size: | 0,00 |
Description
SPOT ON renovation of entire 1st floor. Swoon over the new kitchen with coffered ceiling, farmhouse sink, Carrera marble & granite counters, contrasting island, professional stainless appliances AND hardwood floors. Whole home is like a page out of Architectural Digest: extensive trimwork, plantation shutters, designer lighting, and hardwood floors. Flexible and family-friendly floorplan with four bedrooms plus an office (or 5th bedroom) all on the second floor. 5th bedroom has an ENORMOUS walk-in closet easy to add another bath if desired. The partially finished basement features a media area, rec room and tons of storage. Sip lemonade on the wraparound front porch or entertain on the "party-size" deck with pergola. The home is set on a premium, cul-de-sac lot in this friendly neighborhood and close enough to "Skip" to the elementary school. Geneva is a highly coveted place to live due to its award-winning schools, vibrant downtown and scenic location on the Fox River.
Property Specifics
| Single Family | |
| — | |
| — | |
| 1995 | |
| Full | |
| CUSTOM | |
| No | |
| — |
| Kane | |
| Westhaven | |
| 0 / Not Applicable | |
| None | |
| Public | |
| Public Sewer | |
| 09152233 | |
| 1205301008 |
Nearby Schools
| NAME: | DISTRICT: | DISTANCE: | |
|---|---|---|---|
|
Grade School
Heartland Elementary School |
304 | — | |
|
Middle School
Geneva Middle School |
304 | Not in DB | |
|
High School
Geneva Community High School |
304 | Not in DB | |
Property History
| DATE: | EVENT: | PRICE: | SOURCE: |
|---|---|---|---|
| 19 Nov, 2010 | Sold | $425,000 | MRED MLS |
| 13 Oct, 2010 | Under contract | $469,500 | MRED MLS |
| — | Last price change | $477,500 | MRED MLS |
| 10 Jun, 2010 | Listed for sale | $494,111 | MRED MLS |
| 2 Jun, 2016 | Sold | $474,500 | MRED MLS |
| 21 Mar, 2016 | Under contract | $464,900 | MRED MLS |
| 1 Mar, 2016 | Listed for sale | $464,900 | MRED MLS |
Room Specifics
Total Bedrooms: 4
Bedrooms Above Ground: 4
Bedrooms Below Ground: 0
Dimensions: —
Floor Type: Hardwood
Dimensions: —
Floor Type: Hardwood
Dimensions: —
Floor Type: Hardwood
Full Bathrooms: 3
Bathroom Amenities: Whirlpool,Separate Shower,Double Sink
Bathroom in Basement: 0
Rooms: Den,Media Room,Recreation Room
Basement Description: Partially Finished
Other Specifics
| 3 | |
| Concrete Perimeter | |
| Asphalt | |
| Deck, Patio | |
| Cul-De-Sac,Landscaped | |
| 101X152X104X137 | |
| Full,Unfinished | |
| Full | |
| Vaulted/Cathedral Ceilings, Skylight(s), Hardwood Floors, First Floor Laundry | |
| Range, Microwave, Dishwasher, Refrigerator, High End Refrigerator, Washer, Dryer, Disposal, Stainless Steel Appliance(s), Wine Refrigerator | |
| Not in DB | |
| Sidewalks, Street Lights, Street Paved | |
| — | |
| — | |
| Wood Burning |
Tax History
| Year | Property Taxes |
|---|---|
| 2010 | $12,322 |
| 2016 | $12,260 |
Contact Agent
Nearby Similar Homes
Nearby Sold Comparables
Contact Agent
Listing Provided By
Berkshire Hathaway HomeServices KoenigRubloff








