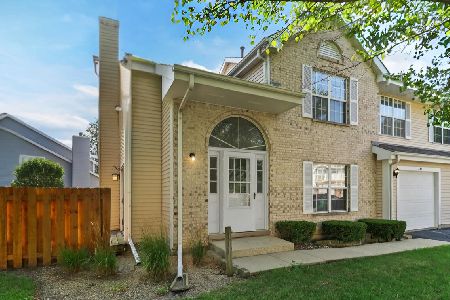80 Wiltshire Court, Gurnee, Illinois 60031
$173,500
|
Sold
|
|
| Status: | Closed |
| Sqft: | 1,564 |
| Cost/Sqft: | $112 |
| Beds: | 2 |
| Baths: | 2 |
| Year Built: | 1990 |
| Property Taxes: | $4,151 |
| Days On Market: | 2132 |
| Lot Size: | 0,00 |
Description
LOOK NO FURTHER! Rarely available two-story END-UNIT! Step into this spectacular sun-filled UPDATED gem including a FIRST FLOOR bedroom with First Floor FULL BATH! GORGEOUS eat-in Kitchen boasts 42" striking maple cabinets, STAINLESS STEEL APPLIANCES and contrasting Corian countertops! BEAUTIFUL wood laminate flooring adorns entire First Floor! LARGE Dining Room flows into 2-story Family Room with FIREPLACE! Second Floor has perfectly sized Master Bedroom, LARGE walk-in closet. UPDATED shared bath with double vanity! LOFT overlooks Family Room which could easily be converted to 3rd Bedroom or leave open for additional living space such as office, play area or second family room! Smart Home features! Updated mechanicals! NEW A/C! 2-CAR GARAGE! Pull-down ladder for attic storage! FANTASTIC LOCATION! Award Winning Schools! Walking Distance to Library! Close access to highways, great restaurants and shopping! TRULY TURN-KEY! Investor-friendly! Nothing to do but move right in! WELCOME HOME!!!
Property Specifics
| Condos/Townhomes | |
| 2 | |
| — | |
| 1990 | |
| None | |
| GREENBRIAR | |
| No | |
| — |
| Lake | |
| Kensington | |
| 285 / Monthly | |
| Insurance,Exterior Maintenance,Lawn Care,Scavenger,Snow Removal | |
| Public | |
| Public Sewer | |
| 10665665 | |
| 07234181350000 |
Nearby Schools
| NAME: | DISTRICT: | DISTANCE: | |
|---|---|---|---|
|
High School
Warren Township High School |
121 | Not in DB | |
Property History
| DATE: | EVENT: | PRICE: | SOURCE: |
|---|---|---|---|
| 26 May, 2020 | Sold | $173,500 | MRED MLS |
| 16 Mar, 2020 | Under contract | $175,000 | MRED MLS |
| 12 Mar, 2020 | Listed for sale | $175,000 | MRED MLS |
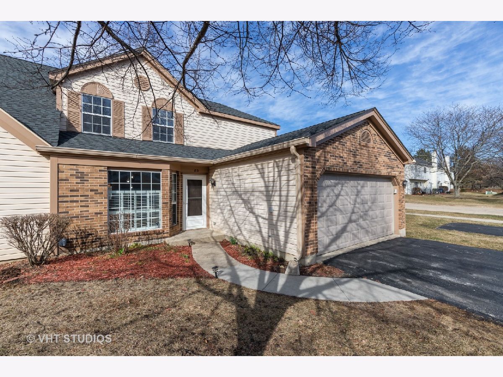
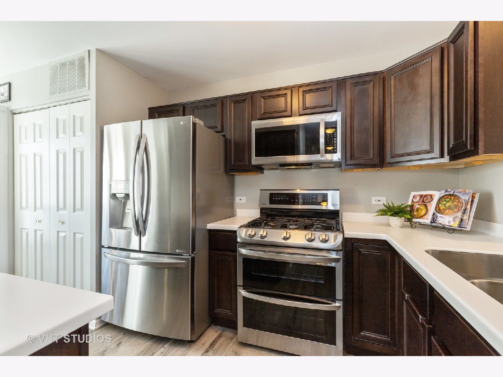
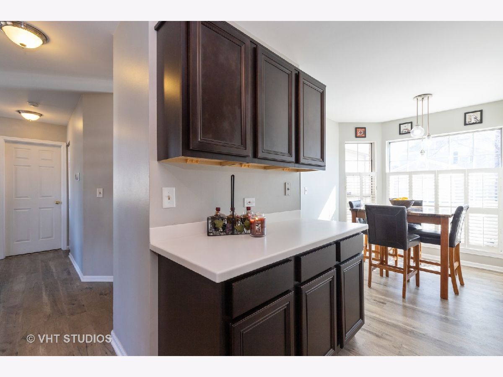
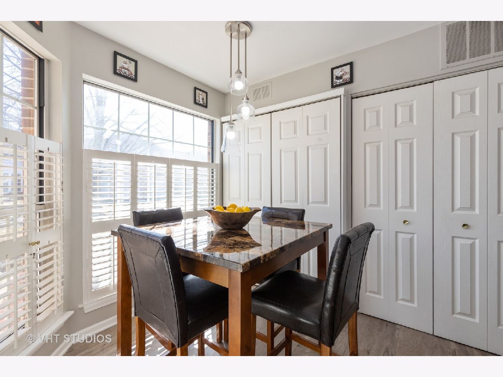
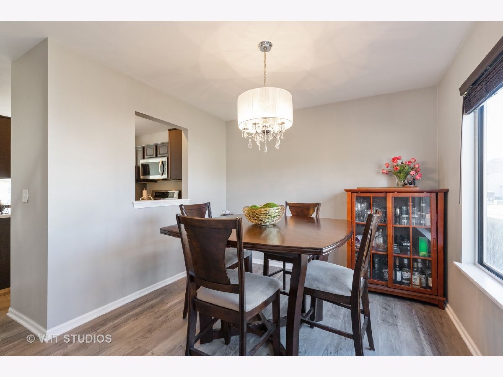
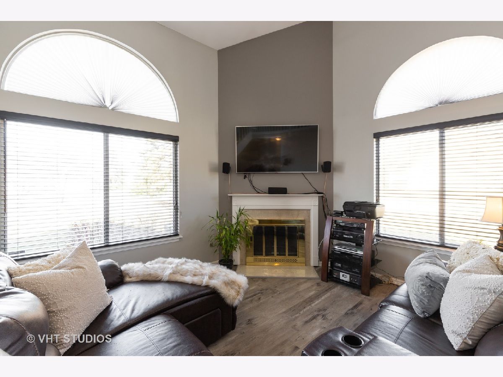
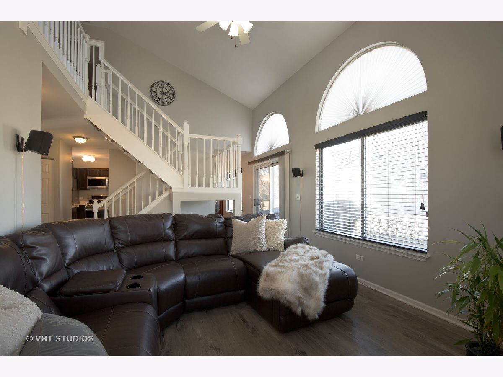
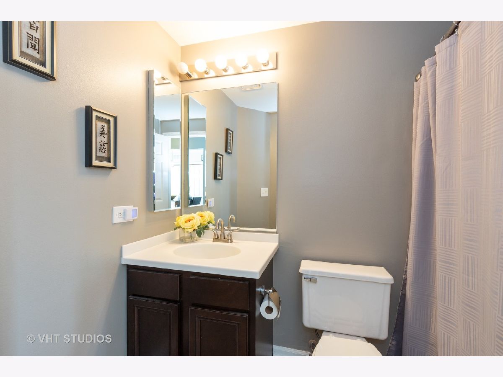
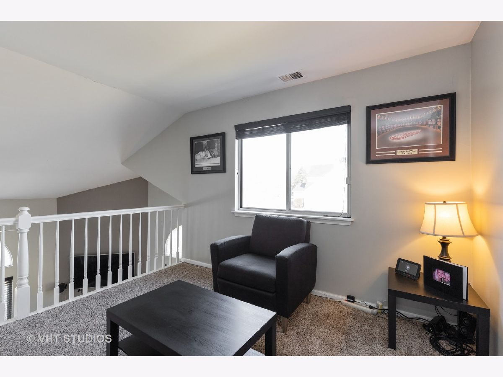
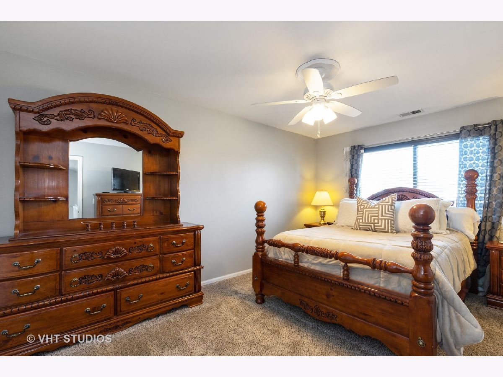
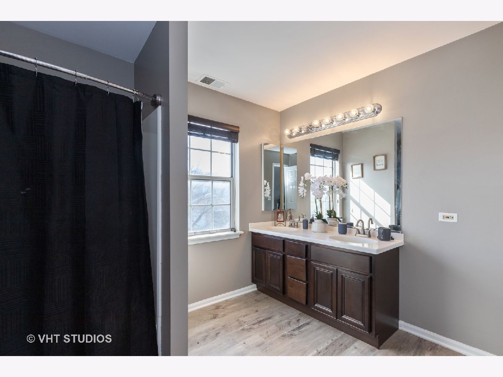
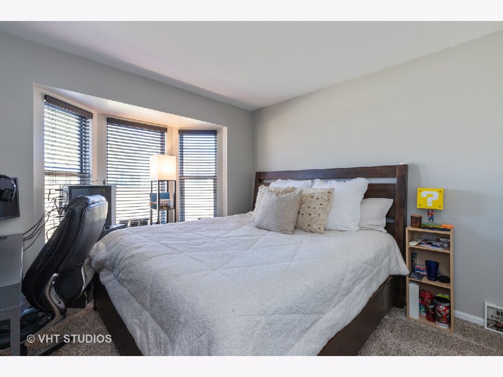
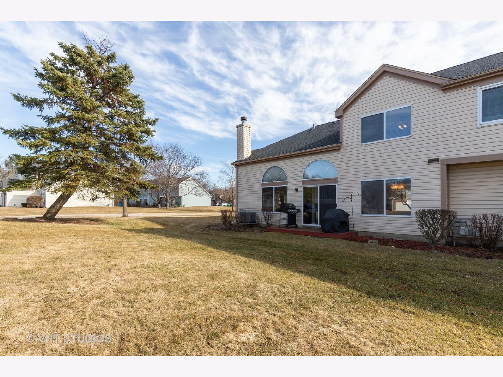
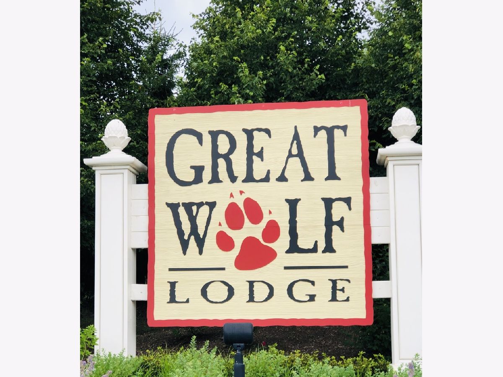
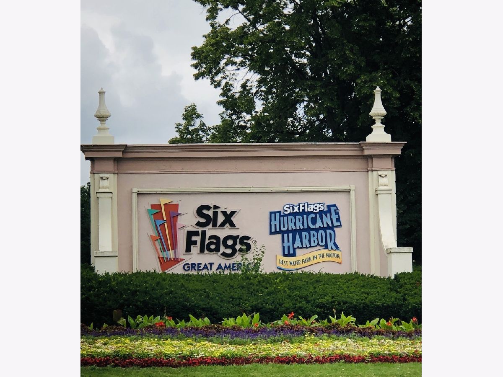
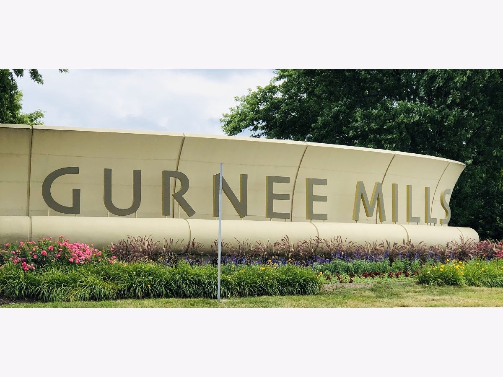
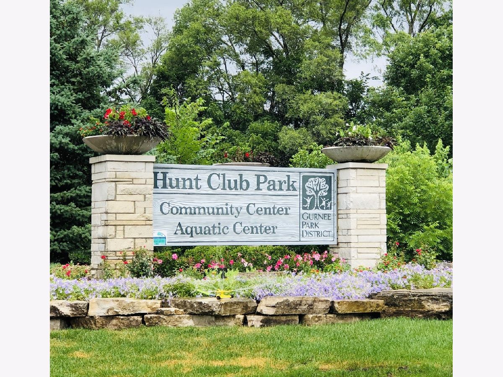
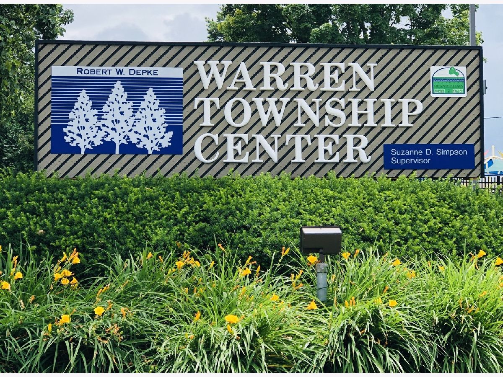
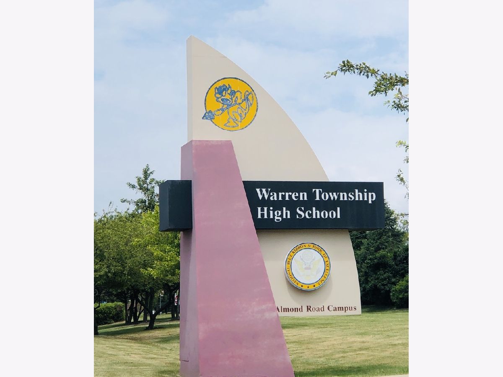
Room Specifics
Total Bedrooms: 2
Bedrooms Above Ground: 2
Bedrooms Below Ground: 0
Dimensions: —
Floor Type: Carpet
Full Bathrooms: 2
Bathroom Amenities: Double Sink
Bathroom in Basement: 0
Rooms: Eating Area,Loft
Basement Description: None
Other Specifics
| 2 | |
| Concrete Perimeter | |
| Asphalt | |
| Deck, End Unit | |
| Common Grounds | |
| 25 X 75 | |
| — | |
| Full | |
| Vaulted/Cathedral Ceilings, Wood Laminate Floors, First Floor Bedroom, First Floor Laundry, First Floor Full Bath, Walk-In Closet(s) | |
| Range, Dishwasher, Refrigerator, Washer, Dryer, Stainless Steel Appliance(s) | |
| Not in DB | |
| — | |
| — | |
| Park | |
| Gas Starter |
Tax History
| Year | Property Taxes |
|---|---|
| 2020 | $4,151 |
Contact Agent
Nearby Sold Comparables
Contact Agent
Listing Provided By
@properties

