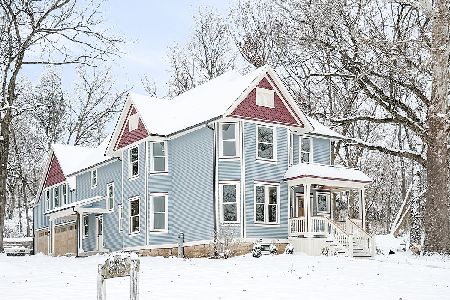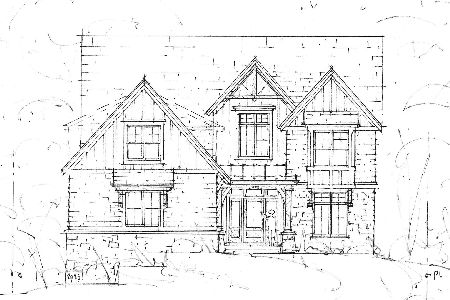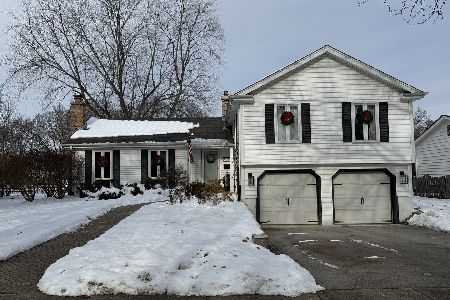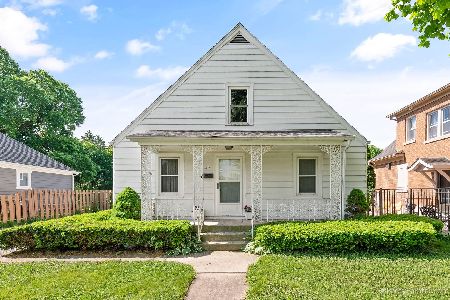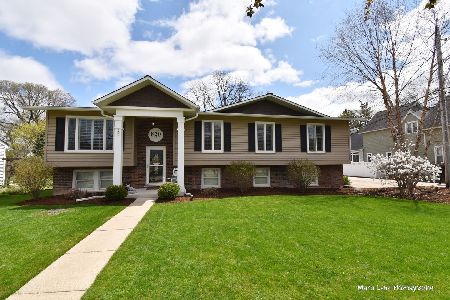800 4th Street, St Charles, Illinois 60174
$350,000
|
Sold
|
|
| Status: | Closed |
| Sqft: | 2,158 |
| Cost/Sqft: | $162 |
| Beds: | 4 |
| Baths: | 4 |
| Year Built: | 1910 |
| Property Taxes: | $4,038 |
| Days On Market: | 2863 |
| Lot Size: | 0,16 |
Description
Stunning and complete high-end renovation! Everything is new! Newly finished oak flooring. All new kitchen with custom cabinetry, Quartz counter tops, subway tile backsplash and stainless steel appliances. Kitchen now opens to the formal dining room with original built-in China cabinet. All new bathrooms with designer grade finishes, newly finished basement with half bath and recessed lighting. First floor master bedroom suite with full bath, cozy living room with fireplace and adjacent den with half bath. Upstairs has 3 bedrooms, full bath, plus a small bonus room that would be perfect for a kid's study room or home office! All new plumbing & electric, windows, high efficiency furnace, central air, high efficiency water heater, garage siding / doors / floor. Charming large covered front porch. Across from city park, close to schools, shopping, dining, entertainment and more!
Property Specifics
| Single Family | |
| — | |
| Bungalow | |
| 1910 | |
| Full | |
| — | |
| No | |
| 0.16 |
| Kane | |
| — | |
| 0 / Not Applicable | |
| None | |
| Public | |
| Public Sewer | |
| 09890040 | |
| 0934180001 |
Nearby Schools
| NAME: | DISTRICT: | DISTANCE: | |
|---|---|---|---|
|
Grade School
Davis Elementary School |
303 | — | |
|
Middle School
Thompson Middle School |
303 | Not in DB | |
|
High School
St Charles East High School |
303 | Not in DB | |
Property History
| DATE: | EVENT: | PRICE: | SOURCE: |
|---|---|---|---|
| 1 May, 2018 | Sold | $350,000 | MRED MLS |
| 9 Apr, 2018 | Under contract | $350,000 | MRED MLS |
| — | Last price change | $359,900 | MRED MLS |
| 20 Mar, 2018 | Listed for sale | $359,900 | MRED MLS |
Room Specifics
Total Bedrooms: 4
Bedrooms Above Ground: 4
Bedrooms Below Ground: 0
Dimensions: —
Floor Type: Hardwood
Dimensions: —
Floor Type: Hardwood
Dimensions: —
Floor Type: Hardwood
Full Bathrooms: 4
Bathroom Amenities: Separate Shower
Bathroom in Basement: 1
Rooms: Den,Foyer,Office,Recreation Room
Basement Description: Finished
Other Specifics
| 2 | |
| Concrete Perimeter | |
| Asphalt | |
| Porch, Storms/Screens | |
| Corner Lot,Park Adjacent | |
| 143X51X143X49 | |
| — | |
| Full | |
| Hardwood Floors, First Floor Bedroom, First Floor Full Bath | |
| Range, Microwave, Dishwasher, Disposal | |
| Not in DB | |
| Sidewalks, Street Lights, Street Paved | |
| — | |
| — | |
| Wood Burning |
Tax History
| Year | Property Taxes |
|---|---|
| 2018 | $4,038 |
Contact Agent
Nearby Similar Homes
Nearby Sold Comparables
Contact Agent
Listing Provided By
Fox Valley Real Estate



