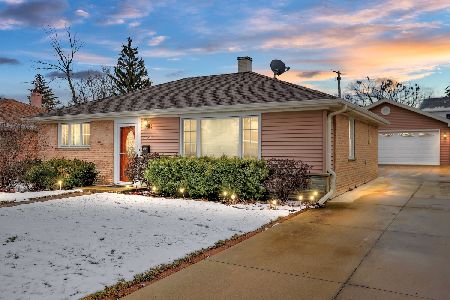800 Algonquin Road, Des Plaines, Illinois 60016
$395,000
|
Sold
|
|
| Status: | Closed |
| Sqft: | 2,227 |
| Cost/Sqft: | $168 |
| Beds: | 5 |
| Baths: | 3 |
| Year Built: | 1955 |
| Property Taxes: | $7,649 |
| Days On Market: | 1350 |
| Lot Size: | 0,16 |
Description
Don't pass up this opportunity! Beautiful 5 br, 3 bath Villa home converted to a 2 story with HUGE family room addition accented by vaulted ceilings and basement (under the addition). This home is packed with special touches: eat-in kitchen, skylight in primary bath, 2 large closets in primary & one is a walk in, full attic ready for storage, 3 LARGE 2nd floor, freshly painted bedrooms & 3 brand new doors, family room wired for surround sound, hot water heat on 1st & 2nd floors, central A/C, dual sink bath, 2nd floor laundry, updated 1st floor bath, new water heater in 2014, new screen door to yard in FR, new garage door 2016, new side door on garage, new roof on garage + house 2009/2010, zoned HVAC, pantry closet in kitchen. Unfinished basement w/9ft ceilings has radiant heated floors and is waiting for your decorating ideas = perfect space for game room, bar, lounge area, home gym etc + plumbed for bathroom. See this one right away so you don't miss out!
Property Specifics
| Single Family | |
| — | |
| — | |
| 1955 | |
| — | |
| — | |
| No | |
| 0.16 |
| Cook | |
| — | |
| 0 / Not Applicable | |
| — | |
| — | |
| — | |
| 11391700 | |
| 09192150840000 |
Nearby Schools
| NAME: | DISTRICT: | DISTANCE: | |
|---|---|---|---|
|
Grade School
Forest Elementary School |
62 | — | |
|
Middle School
Algonquin Middle School |
62 | Not in DB | |
|
High School
Maine West High School |
207 | Not in DB | |
|
Alternate Elementary School
Iroquois Community School |
— | Not in DB | |
|
Alternate Junior High School
Iroquois Community School |
— | Not in DB | |
Property History
| DATE: | EVENT: | PRICE: | SOURCE: |
|---|---|---|---|
| 31 May, 2022 | Sold | $395,000 | MRED MLS |
| 9 May, 2022 | Under contract | $375,000 | MRED MLS |
| 6 May, 2022 | Listed for sale | $375,000 | MRED MLS |
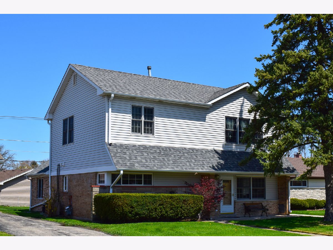
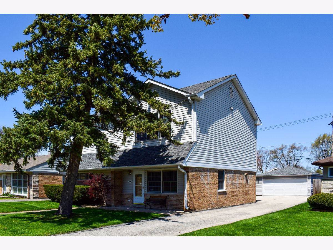
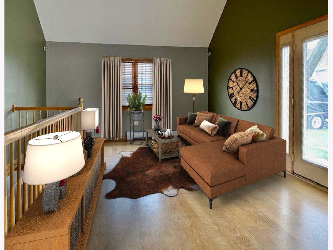
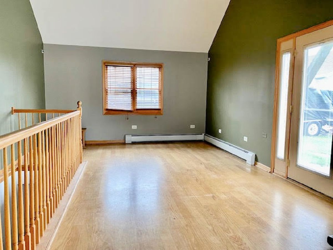
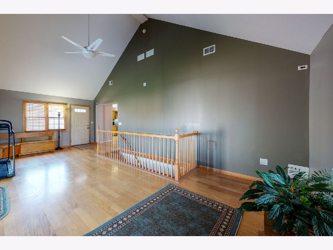
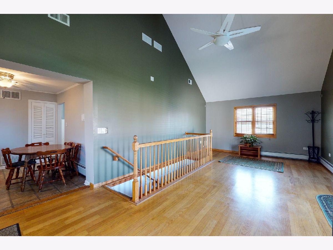
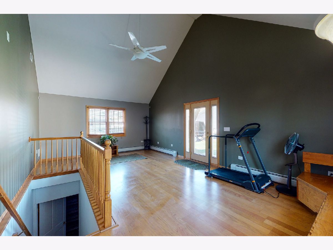
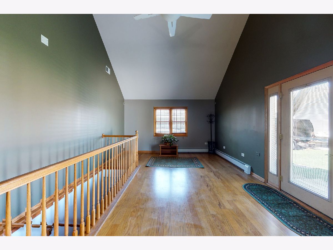
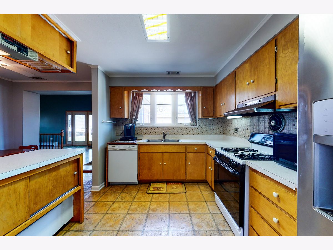
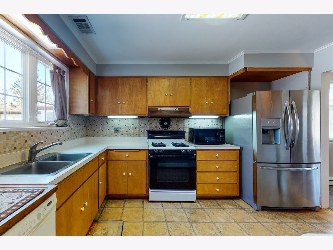
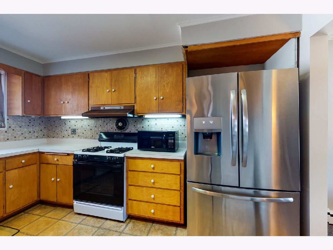
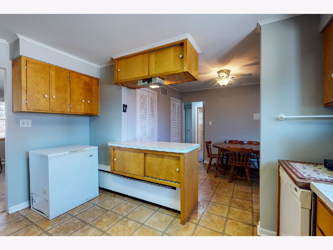
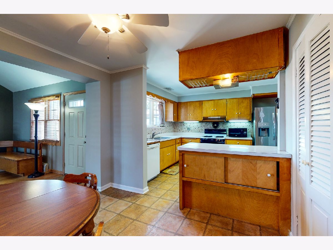
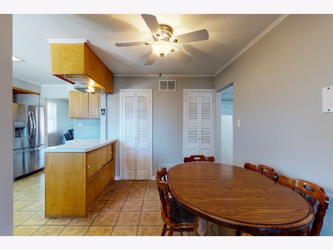
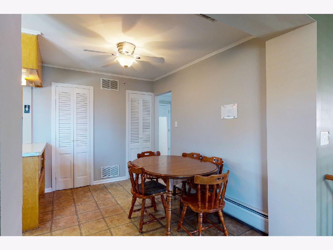
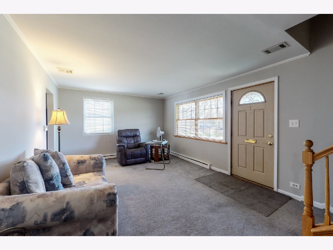
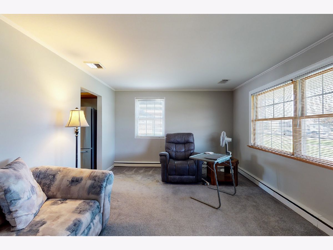
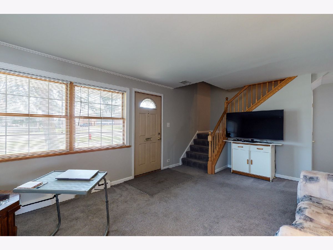
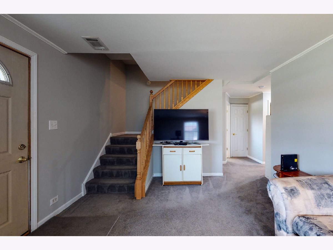
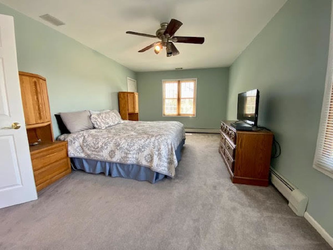
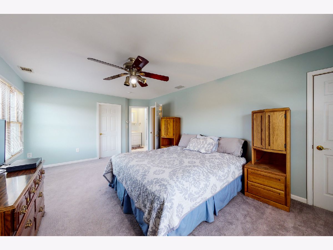
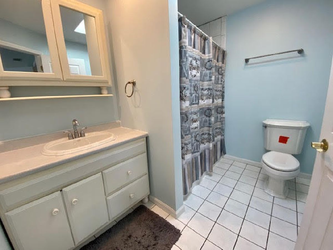
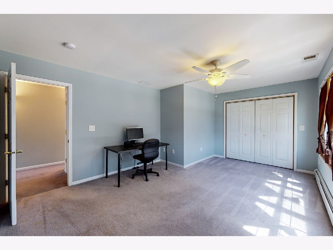
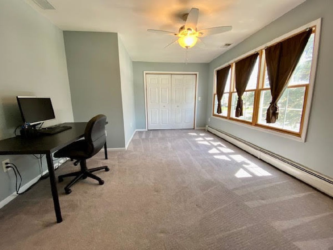
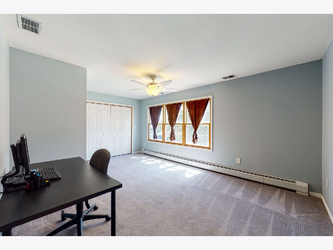
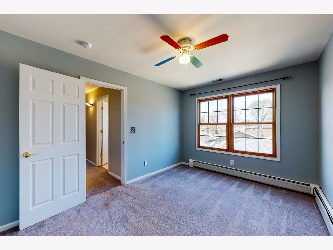
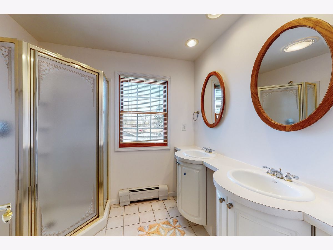
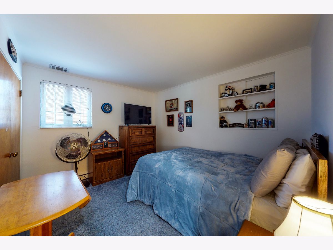
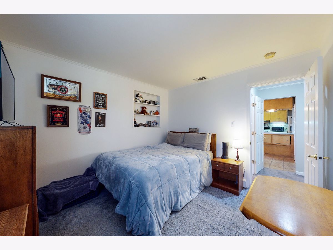
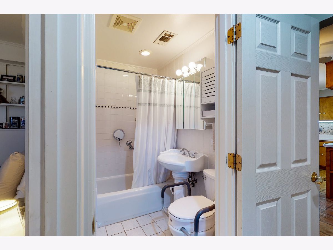
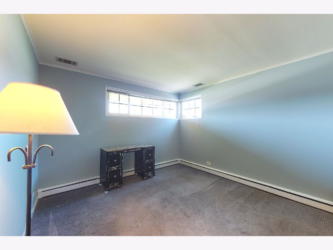
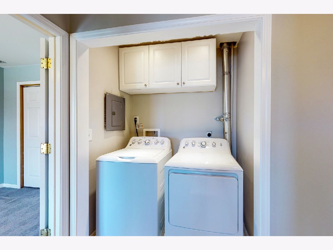
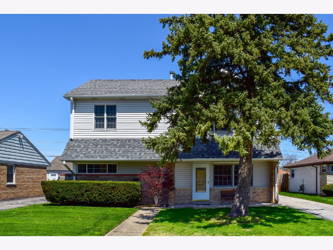
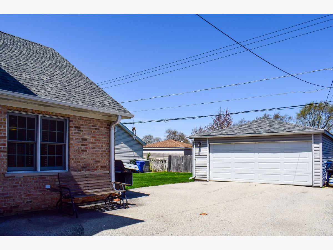
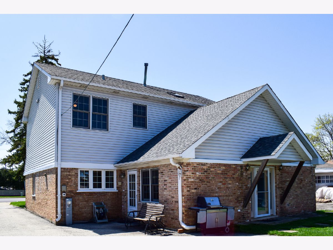
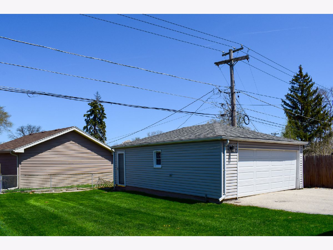
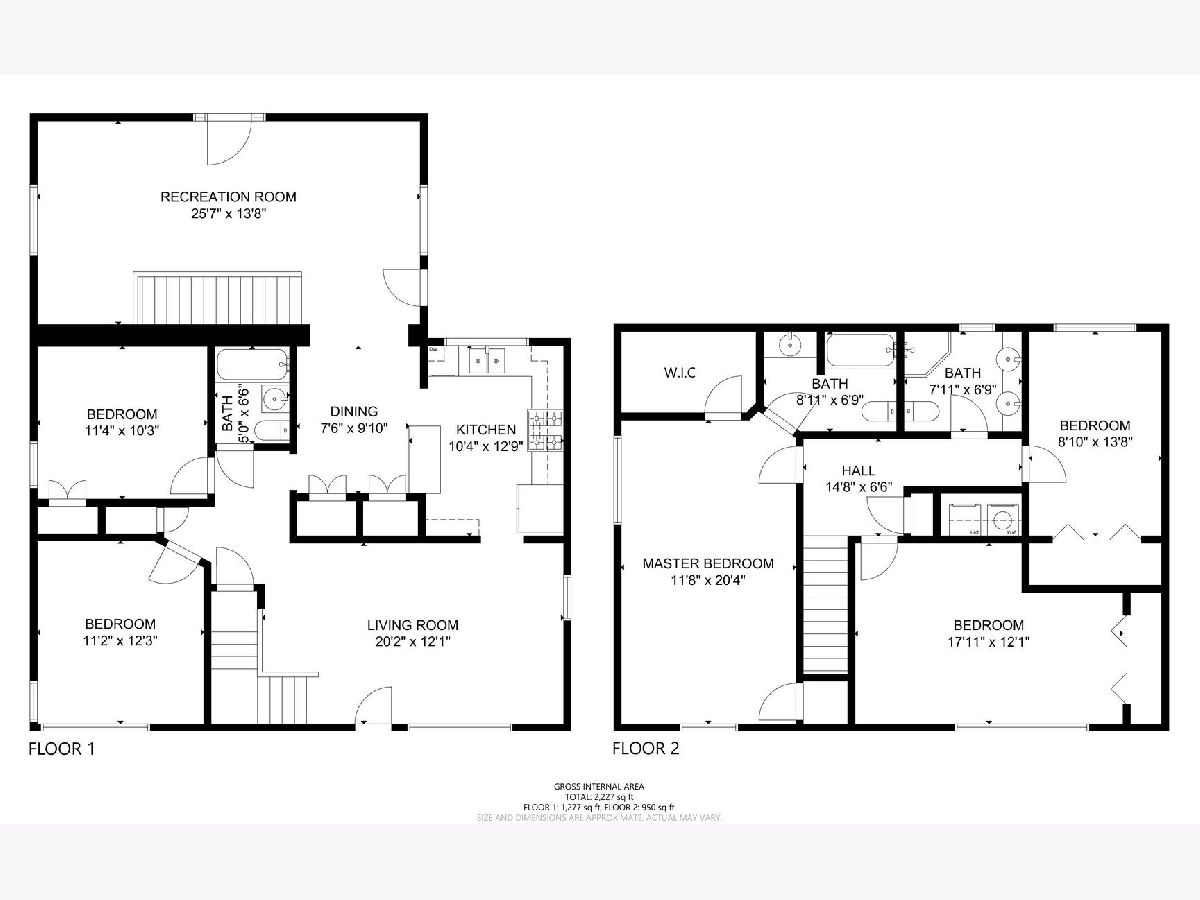
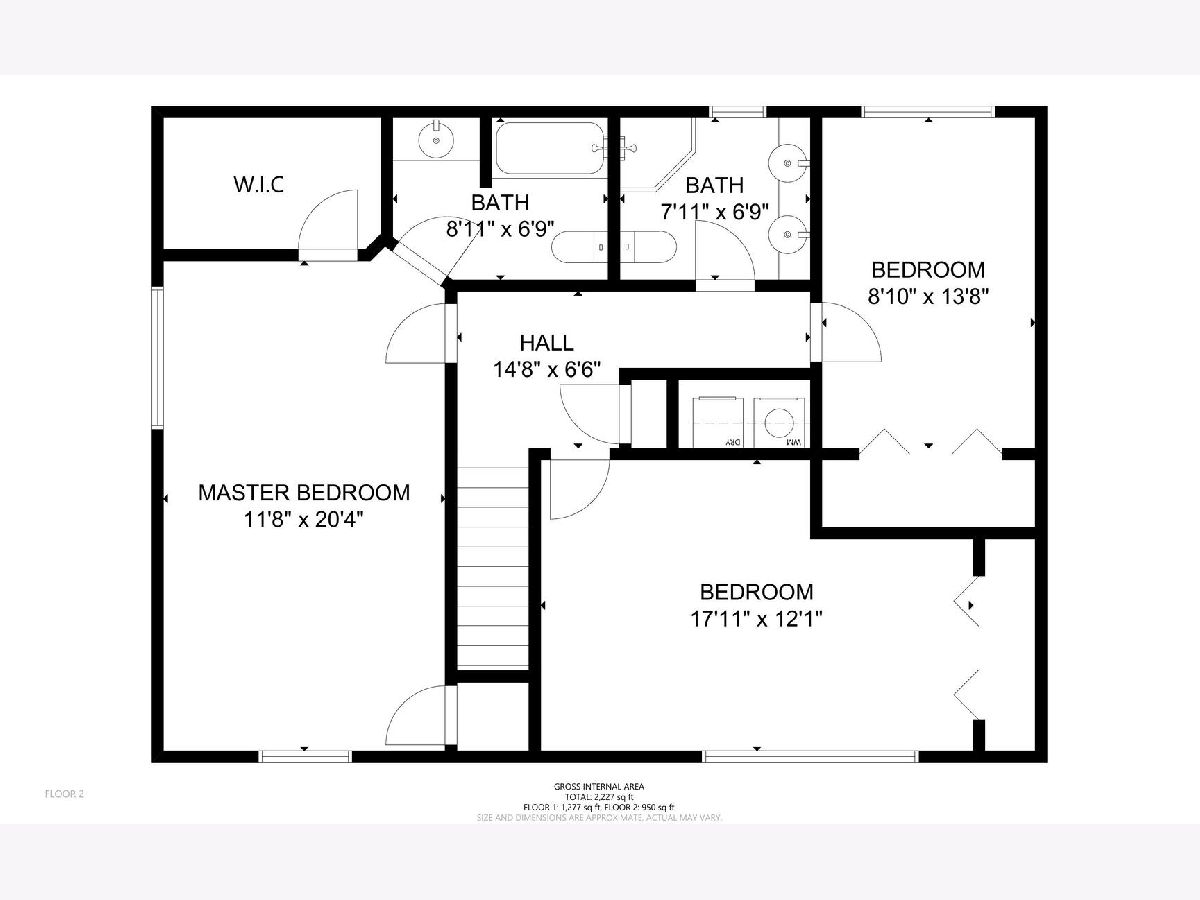
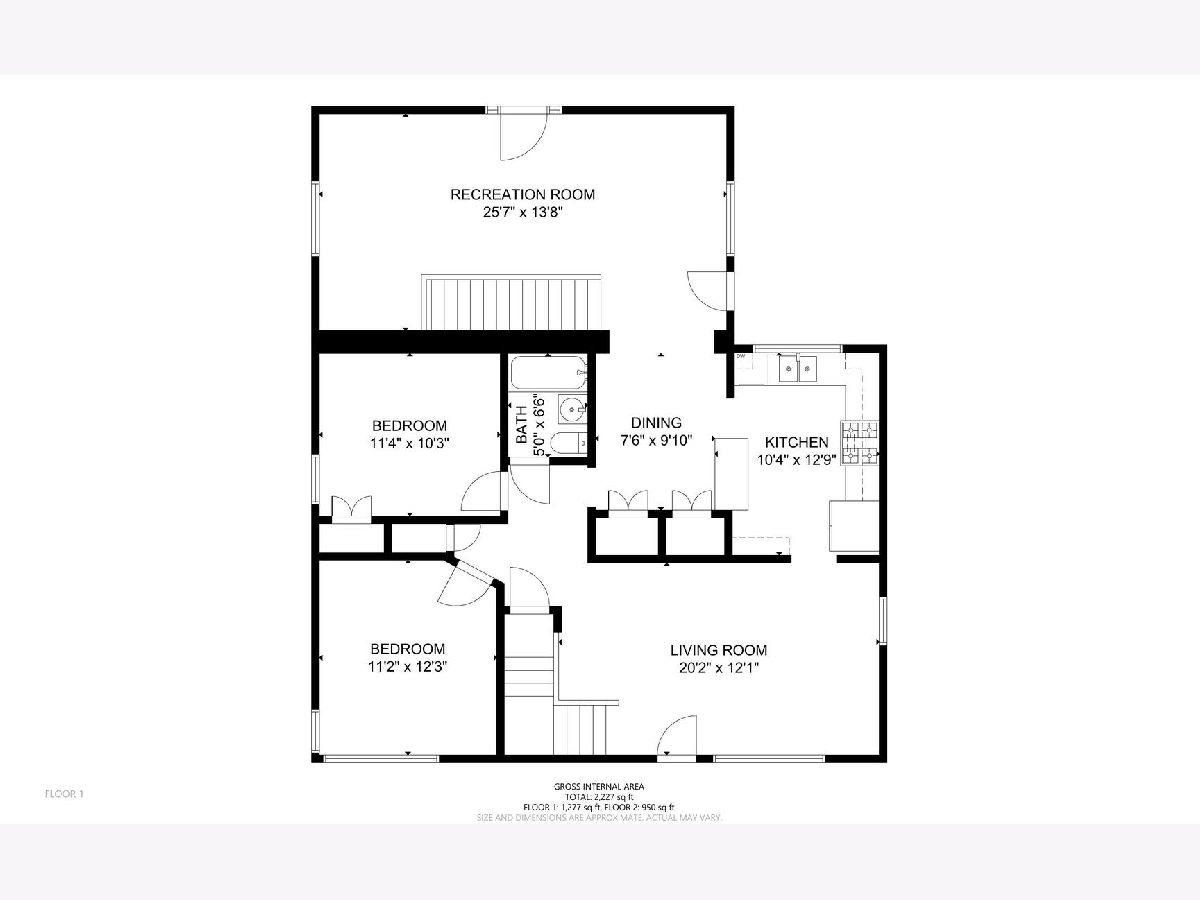
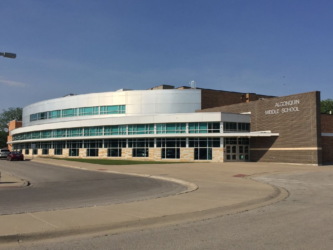
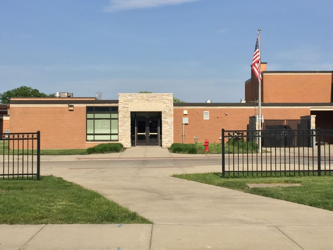
Room Specifics
Total Bedrooms: 5
Bedrooms Above Ground: 5
Bedrooms Below Ground: 0
Dimensions: —
Floor Type: —
Dimensions: —
Floor Type: —
Dimensions: —
Floor Type: —
Dimensions: —
Floor Type: —
Full Bathrooms: 3
Bathroom Amenities: Separate Shower,Double Sink
Bathroom in Basement: 0
Rooms: —
Basement Description: Unfinished
Other Specifics
| 2 | |
| — | |
| — | |
| — | |
| — | |
| 53X130 | |
| Pull Down Stair | |
| — | |
| — | |
| — | |
| Not in DB | |
| — | |
| — | |
| — | |
| — |
Tax History
| Year | Property Taxes |
|---|---|
| 2022 | $7,649 |
Contact Agent
Nearby Similar Homes
Nearby Sold Comparables
Contact Agent
Listing Provided By
Keller Williams Realty Ptnr,LL








